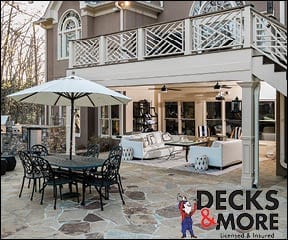Chastain Park Home Gets a Basement Remodel

Sometimes, it only takes a spark to ignite the imagination. In Sarah and Rob Lynch’s case, it was seeing the transformation of their neighbors’ basement that encouraged them to explore how their own basement could be remodeled. The Lynches, who moved into their nine-year-old Chastain Park home in 2014, love their home’s traditional style, open floor plan and beautiful embellishments. The basement, however, had a design scheme all its own, which didn’t fit in with the rest of the home’s decor or the Lynch family’s taste and lifestyle.
“Even though the basement was finished, we almost never went down there,” says Sarah. “The plain TV room, bar and country-casual kitchenette with its knotty-pine cabinets didn’t appeal to us at all.” Sarah and Rob discussed remodeling the basement into a recreation space where they could entertain their friends and into a place their three young children could enjoy as they grew older. The couple reached out to several Atlanta construction firms, but received lackluster or even no response.
“Frankly, we were discouraged and put the idea on hold. Then we saw the gorgeous new basement in our neighbors’ home,” says Sarah. “Our friends raved about working with Judy Mozen and Randy Urquhart of Handcrafted Homes, so Rob and I decided to call them.”
Judy Mozen, president of Handcrafted Homes, Inc., says that Sarah and Rob had a preliminary plan in mind, but wanted her team’s recommendations, too. “They knew they wanted to add a wine cellar and fireplace to make the space cozier. They also were very unhappy with the look of the kitchen. Of course, they wanted to maximize their remodeling budget and not spend time and dollars unnecessarily.”
“Judy agreed with us that the space had good bones,” Sarah explains. “There was no need to move walls, and we were able to work with some of the existing materials, like the blue slate floor. The angled wine cellar was artfully tucked under the stairwell, and we used extra tiles from the original construction to keep the flooring consistent. Above the wine cellar, the stairway’s wooden treads were refreshed, rather than replaced, so they tie the upstairs and downstairs together.”
To create the beautiful new fireplace, the team added a fireplace box and used real stone cut into ledger tiles. As for the original knotty pine cabinets, they were patched, painted and accented with a glass backsplash. “Because we were able to save on new-material costs, we suggested the Lynches invest in LED lighting and a wired-in A/V system while the space was already under construction, rather than at a later date. This addition made a huge difference in the finished look of the area,” notes Mozen.
“We did splurge a little on a custom steel-and-glass door created specifically for our new wine cellar,” Sarah admits. “It took a couple of tries to get it exactly right, but it’s a beautiful feature. We use our basement all the time now and couldn’t be happier with the end result.”
Designer: Judy Mozen, Handcrafted Homes
Design Details:
Audio-Visual System: Sunbelt Technology
Backsplash: Natural stone, 3" x 8" Shiny Frost, MODA Floors & Interiors
Fireplace: Metro House of Fire
Light Fixtures: Modern Filament Chandelier, Riveted Mesh Round Chandelier, Circa 1930 Naval Sconce, Hinkley Hampton, Juno 2' LED downlight,
Restoration Hardware
Paint: Bleeker Beige paint, Benjamin Moore
Wine Cellar Cabinetry and Carpentry: Espresso stain with clear satin finish, Kessick Wine Cellars; custom glass door, The Farber Company[embed:fc:field_portfolio:2483:fc_portfolio_node_embed]
Design-savvy Basement Spaces for Entertaining
Related Posts

Q & A – What can I do to improve the efficiency of my heating and air-conditioning unit?
January 3, 2019
No Comments
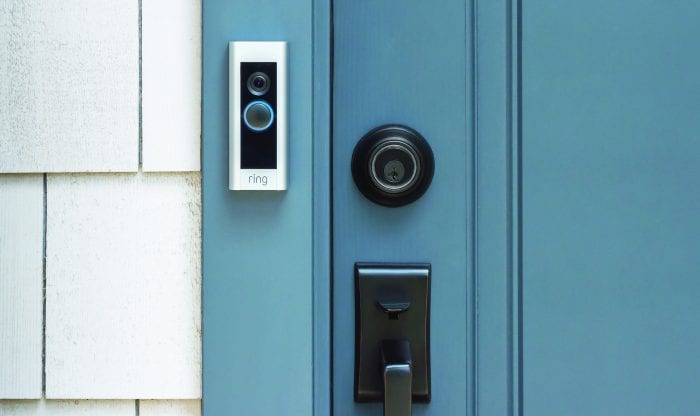
Protect Your Home With Ring Video Doorbell Pro
September 13, 2018
No Comments

Four top reasons you should add a Sunroom to your home
September 4, 2019
No Comments
Popular
Recent
Popular
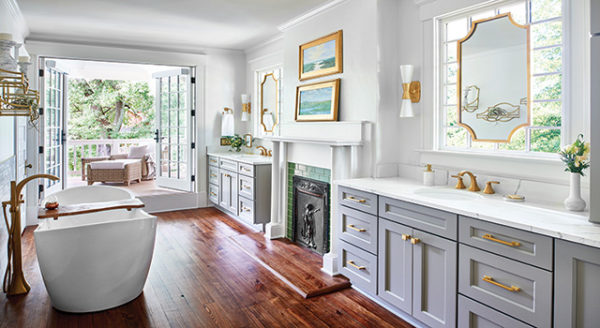
Award-Winning Kitchens, Baths, Interior Design and More
March 4, 2022
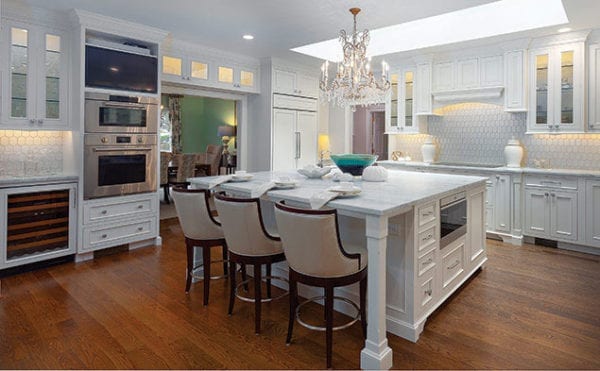
Atlanta’s NKBA Designs of Distinction 2019 Winners
October 30, 2019

100 Things to Know Before You Remodel
June 26, 2017
Recent
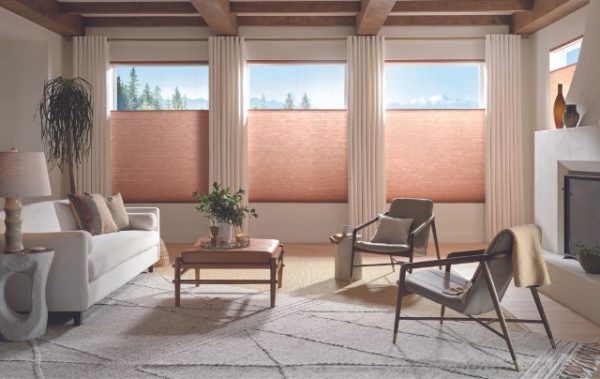
What’s the simplest way to upgrade your window treatments?
February 27, 2024
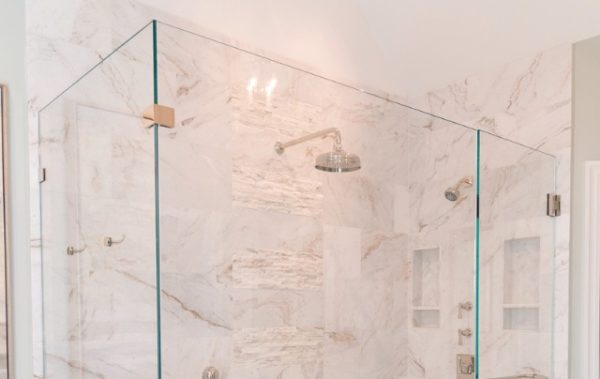
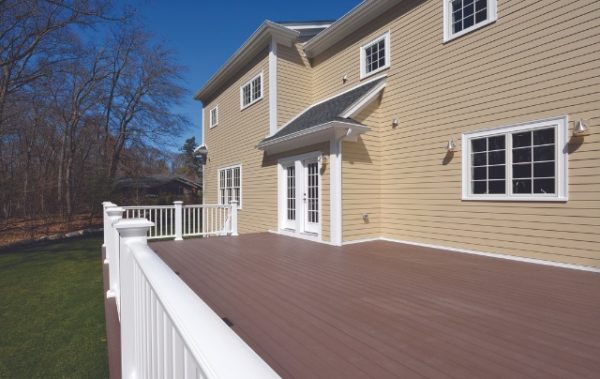
What does the warranty cover when it comes to a siding project?
February 27, 2024




