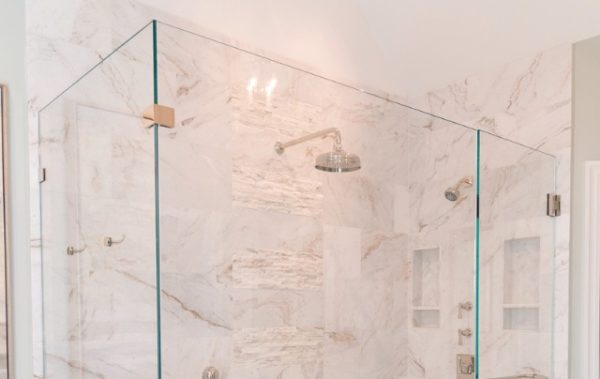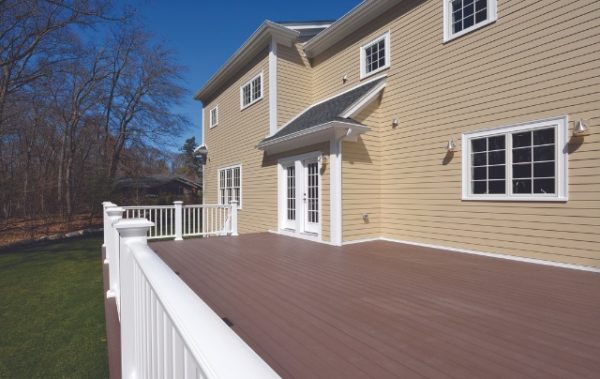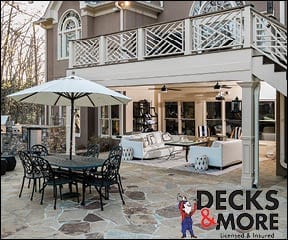2005 Kitchen & Bath Planner

An interactive guide to planning your new kitchen or bath
YOUR VISION WORKBOOK
Click here to download your printable workbook to fill out at home
Planning for a new kitchen or bath is exciting, but it can become an overwhelming experience. This workbook includes a checklist to help you determine exactly what you want in a new kitchen or bathroom, along with a look at cost versus return on your investment. Youll also find guides to styles, layouts and measurements. Use the questionnaire below as the first step in planning your kitchen or bath remodel. Your answers will help you present a clear, concise vision of your project to your designer or contractor.
COUNTERTOP MATERIALS
One of the prime focal points of the kitchen and bath, countertops help set the mood and personality of a room. And with todays myriad options in terms of colors and textures, it may seem as though there are a million and one routes to take. Whether you mix and match materials or stick with one throughout the space, some surfaces may be better suited to your lifestyle and preferences. Heres a breakdown of some of the most popular installations today.
KITCHEN LAYOUTS
There are four basic kitchen layouts: galley, L-shape, U-shape and G-shape. How each layout functions is based on the concept of the work triangle. The work triangle is the distance between the three main work areas: sink, cooktop and refrigerator. For maximum efficiency the work triangle should follow these guidelines:
Each triangle leg should be 4 to 9 feet and the sum not to exceed 26 feet.
Cabinetry should not intersect any triangle leg by more than 12 inches.
General traffic patterns should not interfere with the work triangle.
MEASURING GUIDE
Providing your professional with rough measurements and sketches of your existing kitchen or bath will help them with design ideas and possibilities before visiting your home. The more information you can provide upfront the easier it will be for the designer to successfully map out your vision. The measurements will also help your professional determine the projects scope and rough estimated cost. Below is a guide on how to properly measure your kitchen or bath to help you begin planning your dream project. Youll need a 25-foot measuring tape, grid paper and a pencil. Record all measurements and sketches on your grid paper. Relax when youre doing thisit is preliminary information for planning purposes only. Most designers and contractors will measure for themselves to be sure of the fit.
KITCHEN & BATH RESOURCES

Who’s Who in Atlanta Home Improvement—Meet The Top Home Improvement Professionals
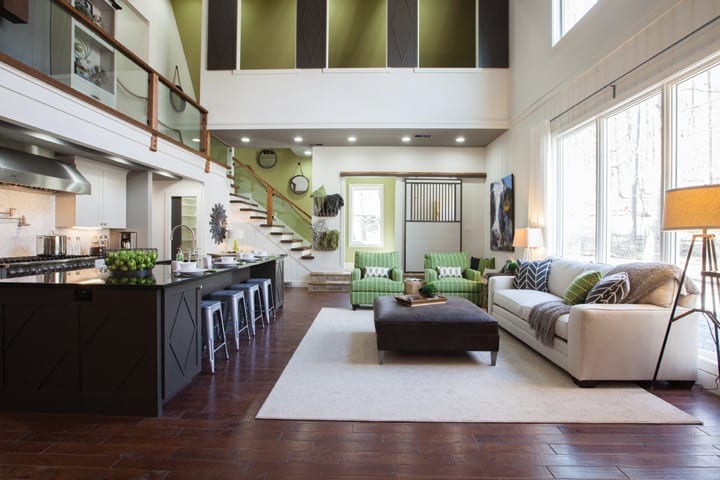
Chip Wade converts a barn to an amazing family home
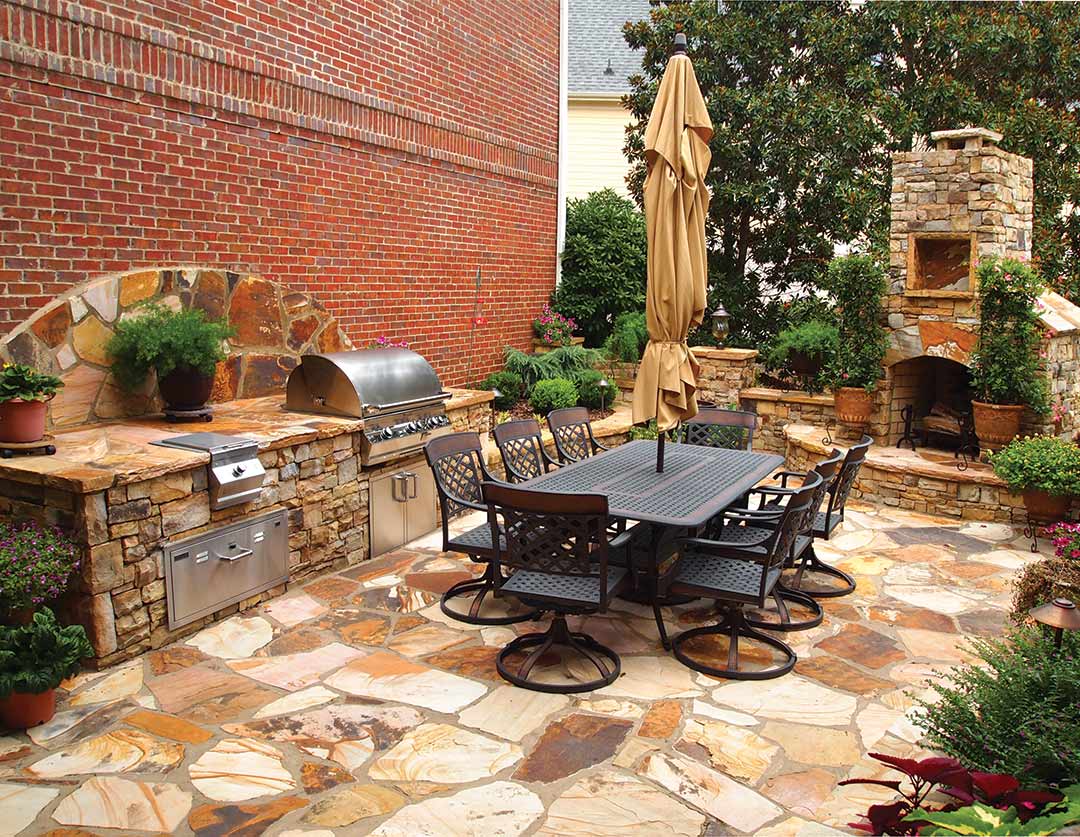
Outdoor Kitchen Trends – Take it Outside!
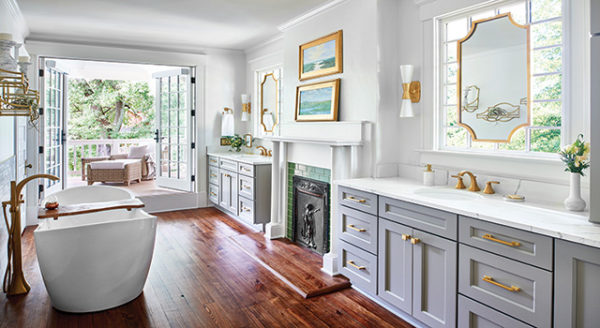
Award-Winning Kitchens, Baths, Interior Design and More
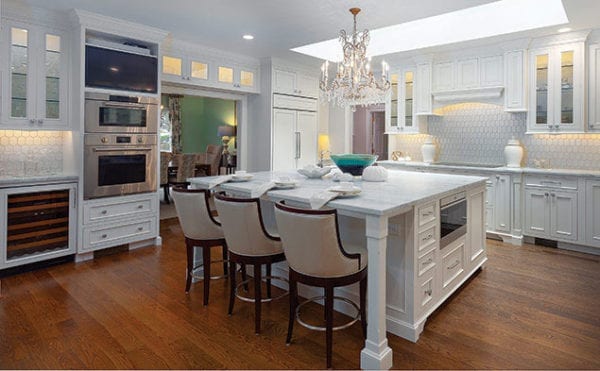
Atlanta’s NKBA Designs of Distinction 2019 Winners

100 Things to Know Before You Remodel
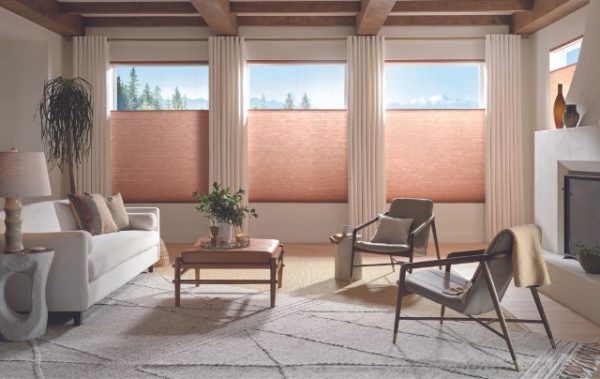
What’s the simplest way to upgrade your window treatments?
