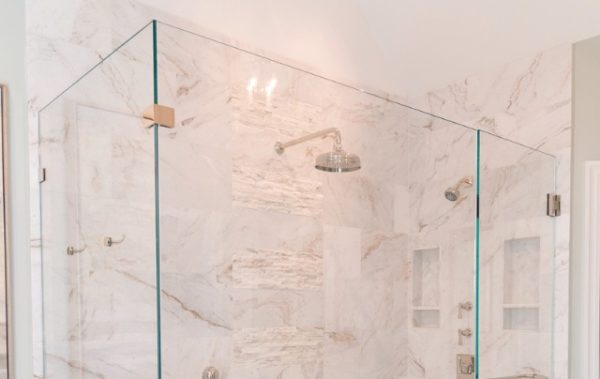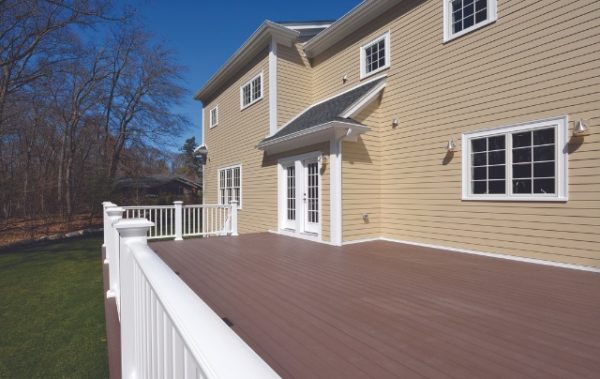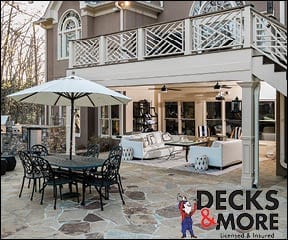2020 Kitchen & Bath Contest: Bennett | Malone Interior Designs
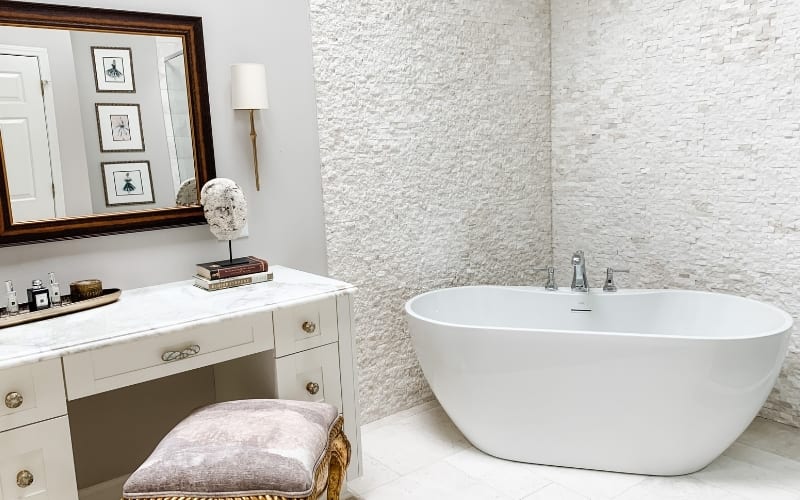
Ashley Malone, Bennett | Malone Interior Designs
1) What is your official title and do you have any special design qualifications? Partner. BFA from Savannah College of Art & Design in Interior Design, Allied ASID
2) How long have you been designing kitchens and baths? Over a decade of experience
3) What was the most challenging part of this design? How to close off the closet from the bath without losing countertop space and keeping the freestanding tub and shower.
4) What were the client’s needs for this bath and in the end their favorite feature(s) of this design? Needs: His & Her sinks, sit down vanity area, separating closet from the master bath, free-standing tub, and separate shower Favorite Feature: the stoned wall behind the tub continuing into the shower
5) What is your general design philosophy when it comes to kitchens/bathrooms Practicality for the client always comes first and then the design aspects follow.
6) Did you have a special look, feeling, or feature in mind when crafting this space or what was your inspiration? I wanted to create a design feature behind the tub to give dimensional quality. The overall feeling was a clean and sophisticated look with clean lines and a hint of glam.
7) Please list four manufacturers of pieces in your design (lighting, cabinets, tile, vanity, etc). Lighting: Visual Comfort, Cabinets & Vanity: Burruss Cabinets, Tile: Floor & Décor, Hardware: Anthropologie, Marble Countertop: Daltile, Fabricator: Legacy Granite and Countertops
8) What is the square footage of this design (it doesn’t have to be exact you can estimate)?About 1700 SF
9) Can you give homeowner’s three tips to help create a similar design? Find a tile that has the dimensional quality and gives texture; Custom cabinets is a must especially in creating the most practical design for your needs; Find unique lighting to set the whole space apart including a chandelier and sconces.
10) What is a common mistake homeowners make when redesigning their kitchen/bath?Not having a plan/layout to give contractors before starting. Also, lighting is a common mistake. Make sure to have a lighting plan to make sure you have the light diffused correctly so there is no shadowing.
Details: www.bmidesign.us

Savor Taste of Atlanta Starting Tomorrow

Is a garage door screen easy to operate?

How to Choose a Plant Palette for Your Yard
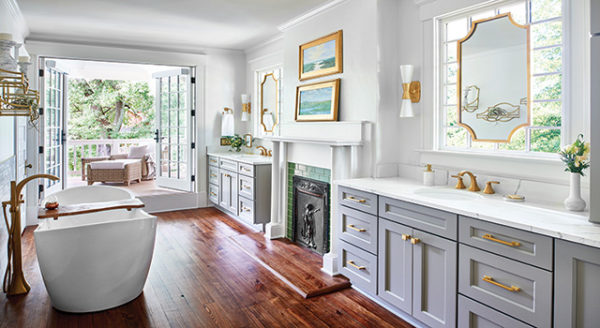
Award-Winning Kitchens, Baths, Interior Design and More
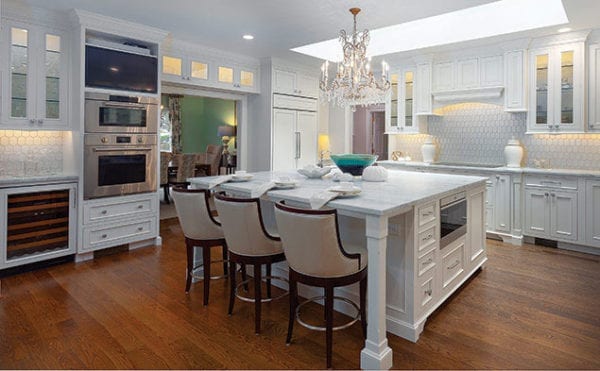
Atlanta’s NKBA Designs of Distinction 2019 Winners

100 Things to Know Before You Remodel
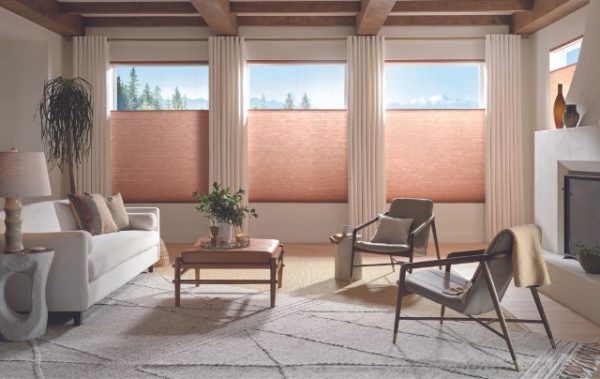
What’s the simplest way to upgrade your window treatments?
