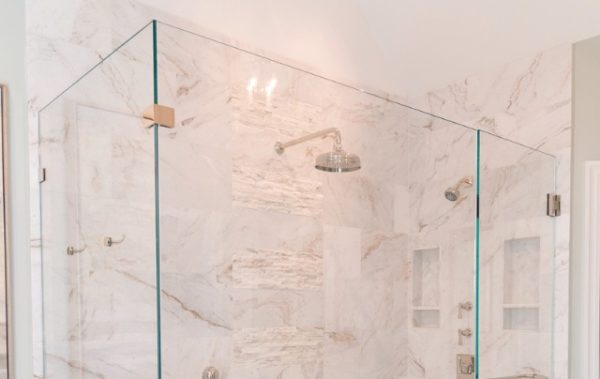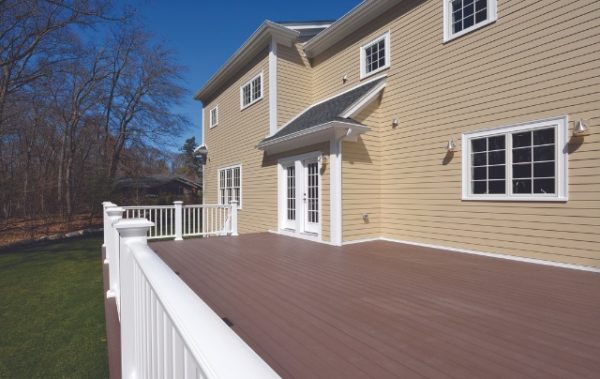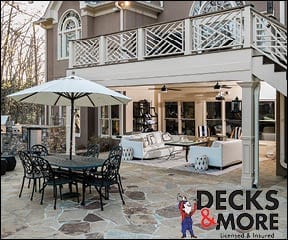2020 Kitchen & Bath Contest: RSZ Interiors

Rosa Santiago Zimmerman, RSZ Interiors
1) What is your official title and do you have any special design qualifications?
I am the owner and lead designer at RSZ Interiors.
2) How long have you been designing kitchens and baths?
Our firm has proudly been in business in the region for 23 years.
3) What was the most challenging part of this design?
A Modern Farmhouse was a full house design, designed by RSZ Interiors and built in partnership with DFW Homes. The kitchen submitted is just one of the fabulous spaces created for this phenomenal home nestled in the wine country of Braselton. The most challenging part of this design was the sourcing of materials; in particular, the encaustic tile used as the backsplash of this kitchen which was brought in by yours truly by U-Haul truck from Tampa, Florida.
4) What were the client’s needs for this kitchen and in the end their favorite feature(s) of this design?
The clients were downsizing from a 6800 sqft home to a 3900 sqft home, and therefore some of their wishes and goals for this home were storage, the ability to still have ample space to entertain and gather with family, and a pet friendly environment that would accommodate their 3 Yorkies and 2 Beagle/Setter bunch. The client’s favorite part of the kitchen was the amount of storage we manage to give them by the custom design of the cabinets as well as the encaustic tile. The clients being of Spanish heritage, encaustic tile is a medium used often in their design and they were delighted to be able to include such a personal element in the heart of their home.
5) What is your general design philosophy when it comes to kitchens/bathrooms?
Our philosophy for both kitchens and bathrooms is to design for usage and practicality while allowing yourself to spoil and cuddle your senses every single time you enter these rooms. Like our firm’s motto says; “Creating spaces you’ll love to live in!”
6) Did you have a special look, feeling, or feature in mind when crafting this space or what was your inspiration?
The inspiration was understanding exactly how this family lived and what they deemed priorities in their daily lives. We wanted a space that showcased luxury, comfort and a welcoming vibe without feeling off-putting, museum-like. We wanted to create a space where the clients and their guests would feel like they could enjoy the space wholeheartedly and we successfully accomplished this with the perfect use of textures, materials and finishes that were light and airy yet apt for normal use and wear and tear.
7) Please list four manufacturers of pieces in your design (lighting, cabinets, tile, vanity, etc). RSZ
- Pasha – they custom made all the furniture used in the family room of this home which overlooks the kitchen.
- Cement Tile Shop – the provided us with the encaustic tile
- Kitchen and Bath Designs – custom made all the cabinetry
- KitchenAid – was the package of appliances used in this chef’s kitchen
8) What is the square footage of this design (it doesn’t have to be exact you can estimate)?
The square footage of Harmony is 3722. The open-concept kitchen including the beautiful Butler’s Pantry and the fabulous walk-in pantry is a total of 355 sq ft with 10 foot ceilings throughout.
9) Can you give homeowner’s three tips to help create a similar design?
We are actually designing the client’s new home in Florida. The present home; Harmony is on the market and they have retained us to build their forever home. 3 tips that we give homeowners are: Think daily lives. How do you live? Think of that flow and plan your concept based on that flow. Less is more. Find what makes you happy and incorporate those features in your design. Functionality. Many forget how important the functionality of a space is to its daily usage. Keep track of how you envision using the space, and then back to #1; recreate that flow.
10) What is a common mistake homeowners make when redesigning their kitchen/bath?
The #1 mistake we see over and over is that client’s in an effort to save money, they do not plan. We always tell our clients, piss poor planning yields piss poor results. Creating a design concept allows you to create a space you’ll love to live in, for years to come.
Details: www.rszinteriors.com

Decorating on a Dime contest Winners

What Is Ceramic Coating? Adding Years of Beauty to Your Home

4 Reasons to Select Luxury Vinyl Flooring
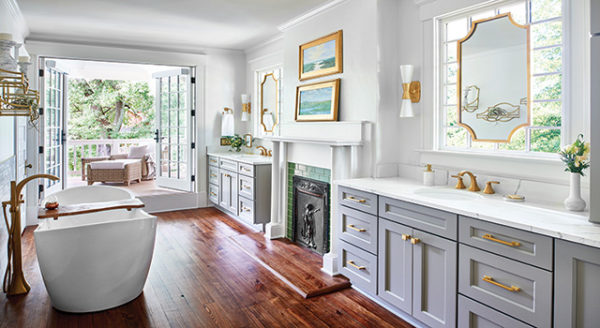
Award-Winning Kitchens, Baths, Interior Design and More
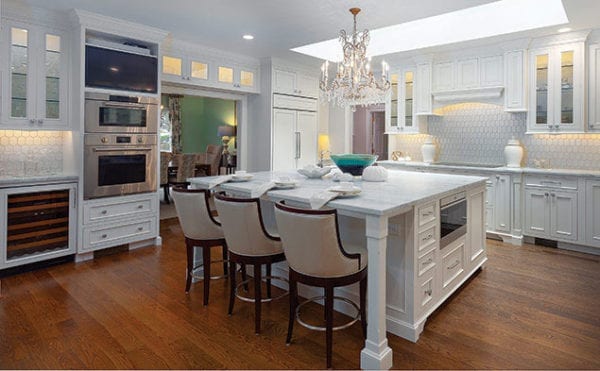
Atlanta’s NKBA Designs of Distinction 2019 Winners

100 Things to Know Before You Remodel
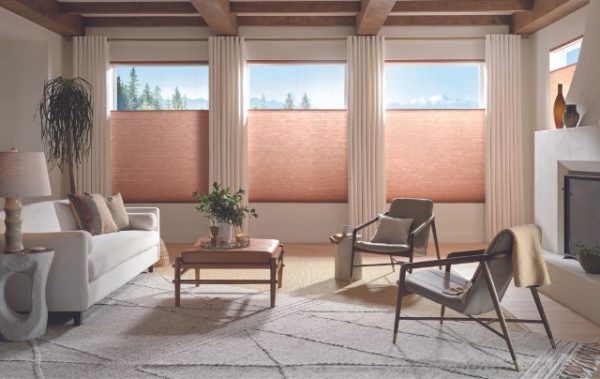
What’s the simplest way to upgrade your window treatments?
