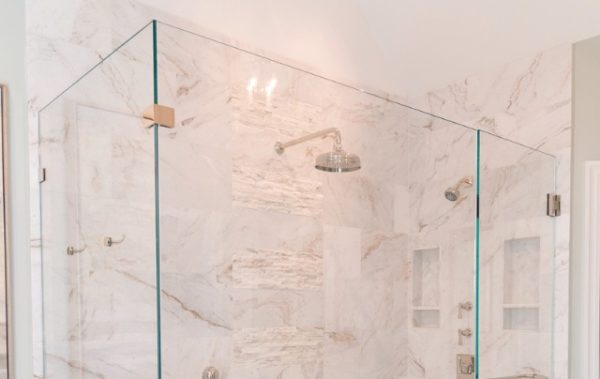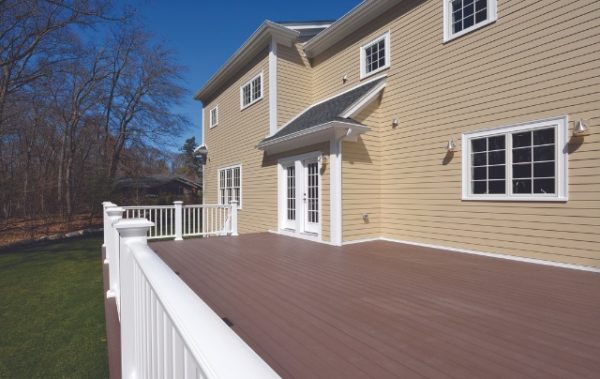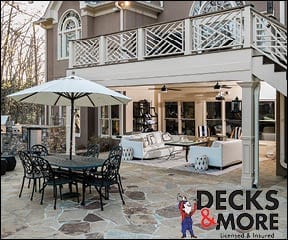2020 Kitchen & Bath Contest: Stoeck Interiors

Brandie Stoek, Stoeck Interiors
1) What is your official title, and do you have any special design qualifications? Designer/Owner
2) How long have you been designing kitchens and baths? 6 years
3) What was the most challenging part of this design? Creating balance and flow between each of the spaces – tub, shower, each vanity and toilet room – including the high ceilings. I wanted each space to have its own identity yet work in harmony with each other. The bathroom was odd shaped and had these wonderful tall ceilings unlike the rest of the home and I felt it was important to call attention to them by adding texture as well as a lovely chandelier. Which brings me to light as it was another important factor – making sure there was enough light to properly illuminate but not overly brighten was a challenge. The old look and feel was dark and crowded – it was important to make it feel calm and welcoming.

4) What were the client’s needs for this bath and in the end their favorite feature(s) of this design? They wanted it to be light and airy as well as classic and elegant. The lady of the house wanted to have a freestanding tub and instead of a modern style she wanted it to touch on traditional in appearance. Having this look determined and influenced the rest of the space keeping with classic elements and incorporating clean lines. They loved the enlarged shower, the use of natural stone with mixed patterns and a bit of shine in the fixtures as well as the new functionality of the overall space.
5) What is your general design philosophy when it comes to kitchens/bathrooms? Each person (or family) has a story to tell about how they live in their homes. We all have kitchens and bathrooms in our homes and yet I find we all want something or use them a little differently from each other. It is important to discover the story that reflects each home and design around that idea. When I work with my clients, I understand that this experience is an emotional and deeply personal undertaking. Functionality is key as well as the end look in that it imitates those living in the space. The journey of discovery with my clients is just as rewarding seeing the end results-I want to partner and guide my clients to make the best decisions based on what they want and within their budgets
5) Did you have a special look, feeling, or feature in mind when crafting this space or what was your inspiration? Basically, to really stay in tune with the idea of a classic and elegant space was the key for the overall look and design of the master bath. The owners had lived in the home for 15 years and were ready to make sure the renovation was something that could afford them all of their wishes. The tub was a very key and important piece of the puzzle, so we started with that and once the tub was selected all other decisions were based off that inspiration. They also wanted a touch of color to work with the neutral elements, so a soft blue was selected for the walls and it was the final decision that completed the look.
6) Please list four manufacturers of pieces in your design (lighting, cabinets, tile, vanity, etc). All the tile was selected and provided by The Tile Shop – the Legno limestone collection; Randolph Morris Royal Acrylic Double Ended Freestanding Tub; Uttermost Brayden Mirror; All faucets – Delta from the Cassidy collection in Chrome
7) What is the square footage of this design (it does not have to be exact you can estimate)? 300 sq ft
8) Can you give homeowner’s three tips to help create a similar design? 1) Bring attention to detail with mixing soft patterns – the herringbone pattern in the floor with the larger format rectangle tile in the shower combined with penny rounds using the same stone brings interest by using different patterns. 2) Keep the hard elements neutral and bring color in with painted walls in color-the tile, counter and cabinet color palette is neutral yet brings texture for interest and blends effortlessly with a soft color on the walls. These homeowners really wanted a soft blue however this neutral palette would also work with a soft blush or a light sage green. With a new color a bathroom done this way would have a whole new look.
9) What is a common mistake homeowners make when redesigning their kitchen/bath? I know it is a small thing and not the most glamorous, yet air flow is something that can not be overlooked. For example, I have found many bathrooms that do not have exhaust fans. For damp (especially in bathrooms for other reasons if you get my drift) locations it is important to remove excess moisture or smells. We upgraded the exhaust fan for example in this bathroom and made it a combo with light and fan. Also consider the correct power of blower over the stove top-if there is a lot of frying or cooking of strong-smelling foods it is important to have the proper ventilation. Lacking a clear floorplan and layout. Measurements and understanding how each item works with the next is critical. Have a clear plan and budget from the beginning of the project.
Details: www.stoeckinteriors.com

Atlanta Outdoor Living Spaces: The Cozy Outdoors

Atlanta Kitchen Gets Luxury Old World Makeover

Eight Ways To Maximize Your Underdeck
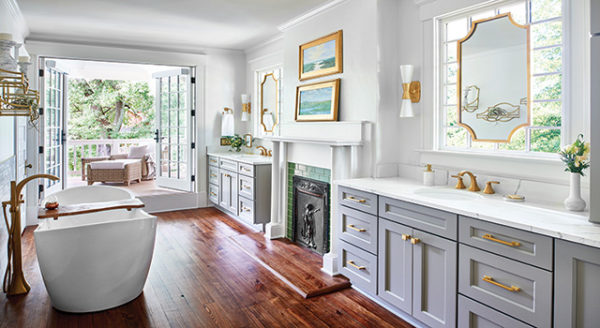
Award-Winning Kitchens, Baths, Interior Design and More
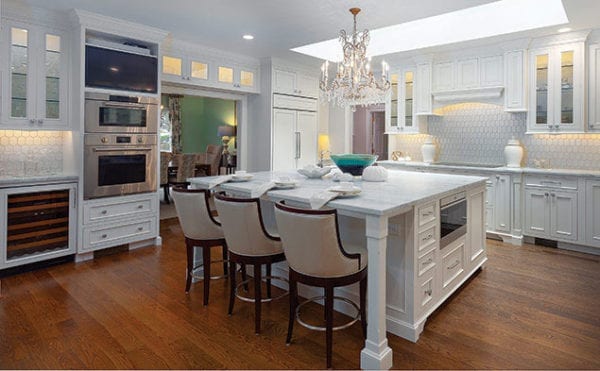
Atlanta’s NKBA Designs of Distinction 2019 Winners

100 Things to Know Before You Remodel
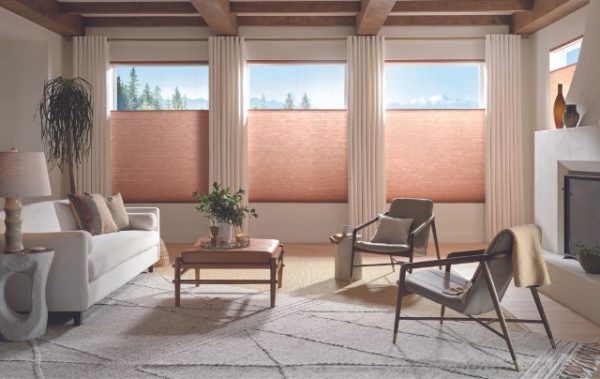
What’s the simplest way to upgrade your window treatments?
