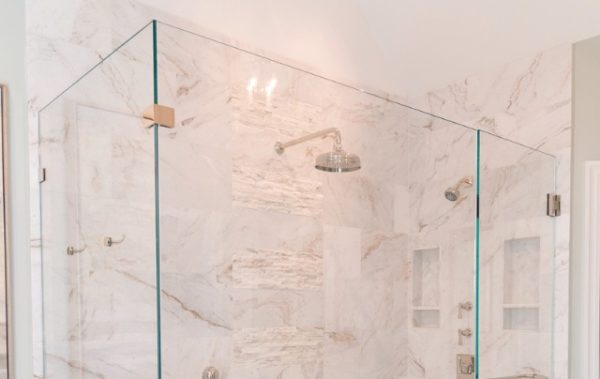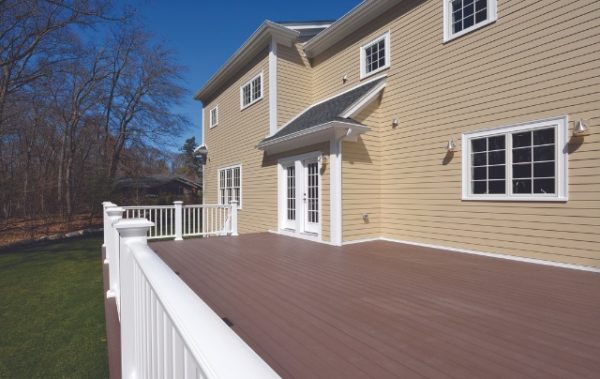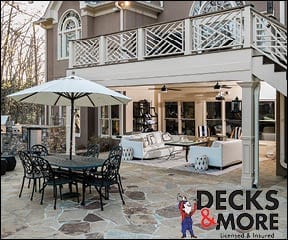2020 Kitchen & Bath Design Contest: 4th Place Bath, Wynter House Designs

Whitney Jones, Wynter House Designs

Whitney Jones, Owner of Wynter House Designs, jumped straight into design after receiving her BFA from Georgia State. She took this narrow master bath to new heights by utilizing materials with plenty of contrast throughout the space, allowing the eye to wander and avoid creating the feeling of a tunnel. “I was able to ground the layered patterns with classic black and white while adding warmth with the natural walnut,” Whitney explains, fulfilling the clients’ request for a large double vanity and single sink with a custom piece she designed herself. “It’s an updated space that is crisp and comfortable and will last for many years to come,” she says. www.wynterhousedesigns.com
Bathroom Details:
- Floor: Tile Bar, Aliante
- Sconce: Schoolhouse, Nova L Sconce
- Faucets: Brizo, Odin Collection
Tips to Make it Yours:
- Make a statement with your vanity and vanity wall
- Layer materials and choose elements that coordinate, but don’t necessarily match
- Take advantage of scale
Uncut Q&A’s
1) What is your official title and do you have any special design qualifications?
Principal Designer + Owner, BFA with a studio concentration in Architectural Interiors from GSU 2012
2) How long have you been designing kitchens and baths?
Since 2012, directly out of college.

3) What was the most challenging part of this design?
Utilizing a narrow footprint with high ceilings. The bold contrast of materials allows the user’s eye to move around the space and avoids the ‘tunnel effect’.
4) What were the client’s needs for this bath and in the end their favorite feature(s) of this design?
A large double vanity with only a single sink was at the top of their list. Their request allowed me to explore MTI’s Boutique Collection and totally customize a countersink to perfectly coordinate with a custom vanity I designed as well. In the end – stunning!
5) What is your general design philosophy when it comes to kitchens/bathrooms?
These are the spaces we live in every day- they must be more than just beautiful. Start with function and let those needs guide the selections. I also love to design baths that have the impression of a boutique hotel. A little added luxury in a space you spend so much time carries a lot of weight. If you splurge anywhere on your design these are the areas to do so; even if it requires scaling back a bit elsewhere.
6) Did you have a special look, feeling, or feature in mind when crafting this space or what was your inspiration?
I’d say this project is Modern Industrial meets Mid Century Modern. I was able to ground the layered patterns with classic black and white while adding warmth with the natural Walnut. It’s an updated space that is crisp and comfortable and will last for many years to come.
7) What is a common mistake homeowners make when redesigning their kitchen/bath?
They play it too safe. Sure, white Kitchens are lovely and have their place- but dream bigger! Replace traditional finishes with ones that speak to your individuality and let those elements take center stage- everything else can be the supporting cast.

Get Tidy Tips

Modern Green Farmhouse

Roswell Remodeler Wins National “Ugliest Bathroom” Makeover Contest
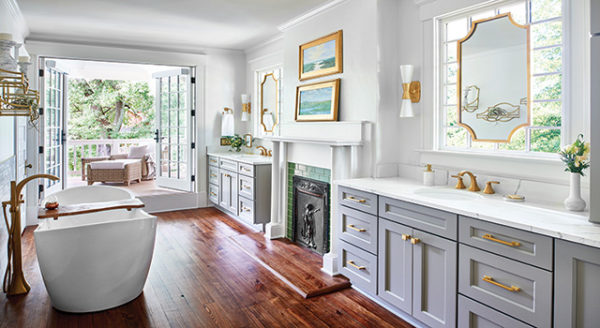
Award-Winning Kitchens, Baths, Interior Design and More
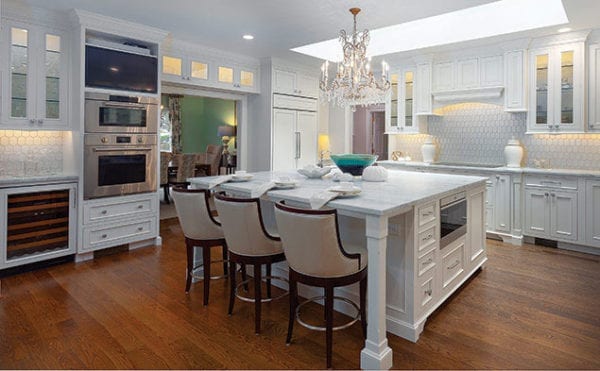
Atlanta’s NKBA Designs of Distinction 2019 Winners

100 Things to Know Before You Remodel
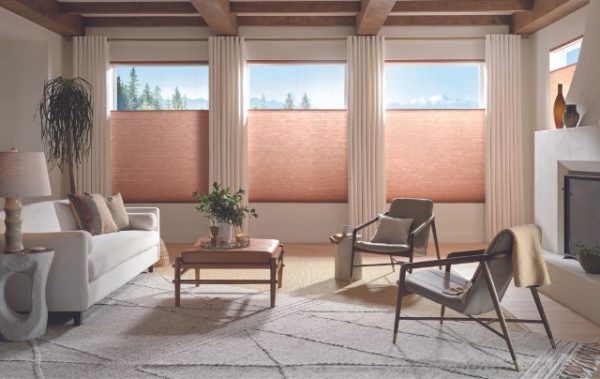
What’s the simplest way to upgrade your window treatments?
