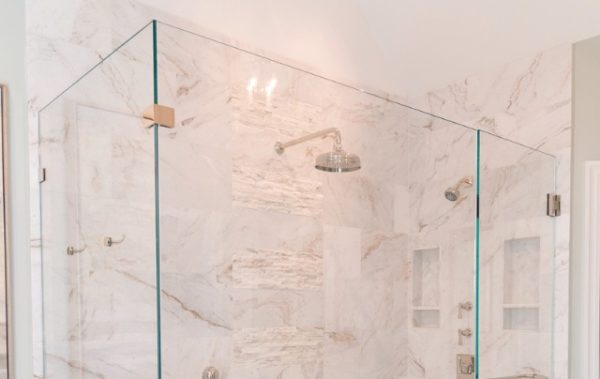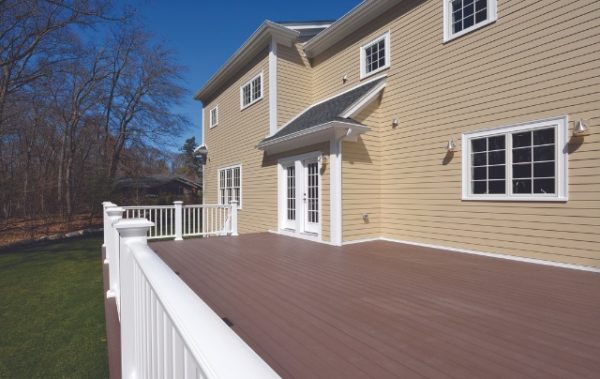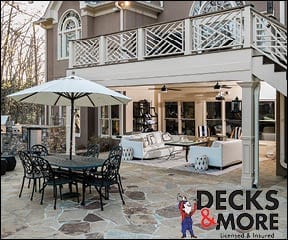A Contemporary Creation

 |
| BEFORE |
Bathroom renovation by Traver Construction Inc., P.O. Box 800494, Dallas, TX 75380, (972) 503-6882, www.traverconstruction.com
The idea of modern design changes greatly from decade to decade, so it was no surprise that the owner of this 1960s master bathroom was ready for an updated, more contemporary design. The team at Dallas-based Traver Construction was hired for the job. “What we started with was typical of uninspired 1960’s design,” explains Doug Traver, president of Traver Construction. “The original master suite layout had closets that were separated from the bathroom by an entry hall to the bedroom, producing awkward utilization.” The design solution fixed this problem by relocating the entry hall and connecting the closets to the bathroom. The bathroom’s floor plan was also rearranged to allow for an 8-by-8-foot window that overlooks the side yard and serves as a centerpiece to the new design. Additional features of the new design include: floor-to-ceiling porcelain tile, cantilevered vanities, Caesarstone countertops, ebony-stained white oak flooring, flush mirrors and polished nickel plumbing fixtures, electrical fixtures and cabinet door hardware.
“By the very nature of contemporary design, great attention must be made to every detail because of its ultimate simplicity,” says Traver, who opened the award-winning, full-service residential remodeling company back in 1990. “In this project, great care was taken all along the way, from planning to framing to finishes to ensure that each element was located in the right spot for symmetry.”

A Private Retreat

From Inaccessible to Inviting

Meet Tony Cann, Passionate Mentor and 2021 Rising Stars Inspiration Award Winner
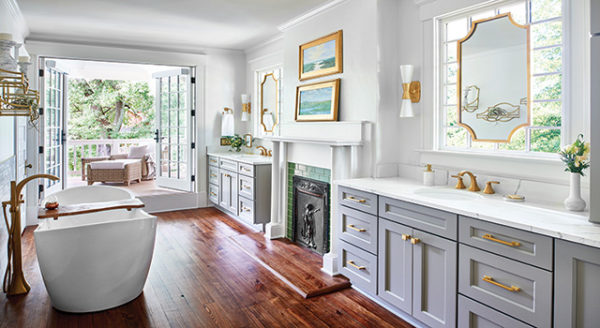
Award-Winning Kitchens, Baths, Interior Design and More
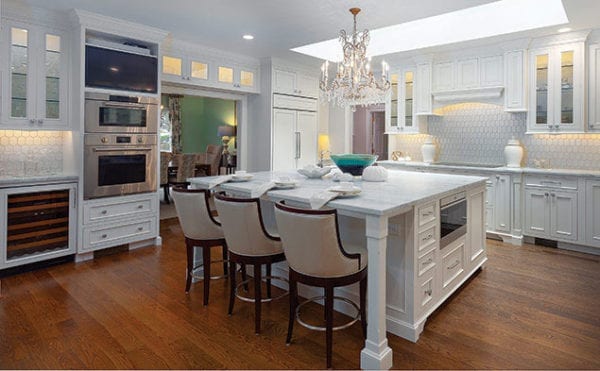
Atlanta’s NKBA Designs of Distinction 2019 Winners

100 Things to Know Before You Remodel
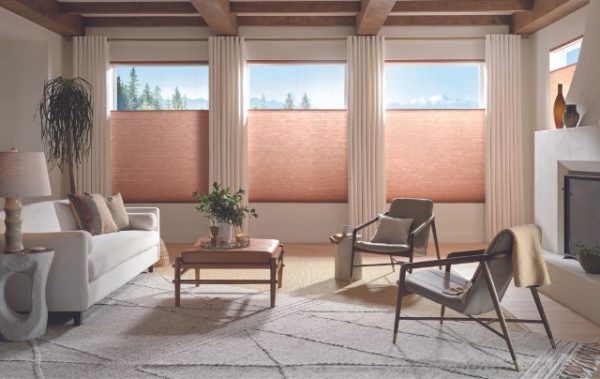
What’s the simplest way to upgrade your window treatments?
