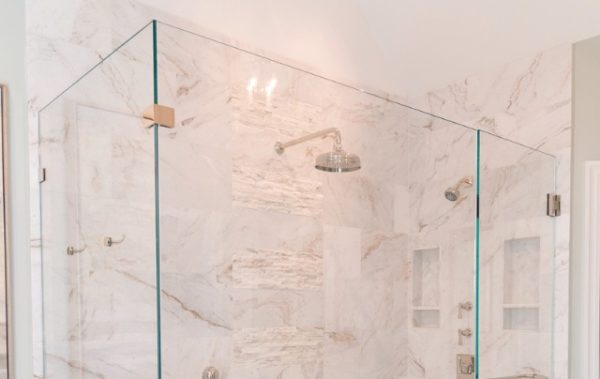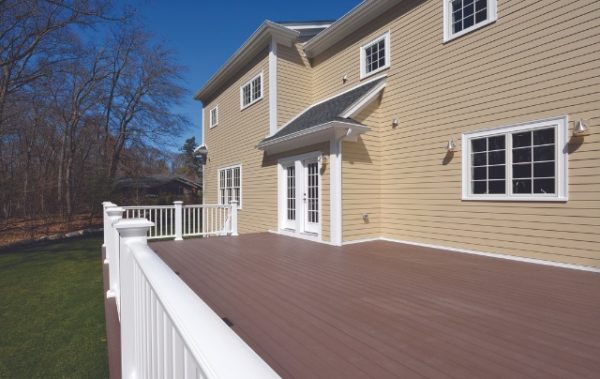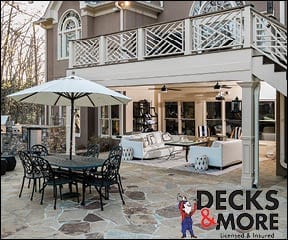A Labor of Love

|
|
When she looks at the island in her kitchen, Belinda Skelton sees her family gatheredchatting about the activities of the day, the kids doing their homework, dinner cooking on the stove. Even though her oldest child is only 2 and she just gave birth to her youngest, she can look into the future and see that this kitchen will be the natural gathering place in her home.
This bar has become a kind of a central place, says Skelton, executive producer for 10 years of the nationally syndicated Atlanta-based Neal Boortz Show. Last night, this is where my husband and I sat down and charted what was happening today and got everybodys schedules down pat.
Skelton and her husband of seven years, Clark Meyer, an English teacher, moved their family into their newly built house in May, and already they can see the kitchen evolving as the heart of their home.
Last year, after living in a two-bedroom downtown loft for several years, the two began their search for a bigger home. They eventually decided to build and found a lot in Adams Crossing, which Skelton and Meyer have jokingly dubbed West Buckhead. The house, which Skelton calls a combination of low-country and arts-and-crafts styles, is four miles from AM750 WSB, home of the politically charged talk radio show she produces, and close to his job at The Westminster Schools.
|
HIGHLIGHTS OF THE KITCHEN Tumbled Travertine tile backsplash Ledge Behind Range Bosch stainless-steel appliances (except Amana refrigerator) |
Skelton admits she entered into the task of creating her familys kitchen with no idea how she wanted it to look. I was a blank slate. I knew I wanted something a little different from the standard everyday kitchen that you see, she says. Skelton also knew she wanted the kitchen to feel like a natural part of the housenot isolated or removed from the family living area. Skelton relied on the vision of kitchen designer Emmye Otto, CKD, CBD. I was open to what she did, Skelton says.
But once a plan was in place, then-pregnant Skelton, a self-described control freak from a family of builders, made all the decisions about the finishing details of the $375,000, 3,000-square-foot house herself, not relying on builders or designers to guide her. A lot of people just let the builder say, You go to this place to pick out your cabinets, you go here to pick out your flooring. I was like, No, this is my house, so I would tell him, Im buying the cabinets from here, and I went and found just about everything. Builder Giles Smith responded well to her determination to make those decisions. I really got into the finishing: the painting, all the moldings, the cabinetry, all the finishes, Skelton says.
Coming from the high-ceilinged, open spaces of a loft, Skelton made it a priority to create a similar atmosphere in her new home. All the ceilings in the house are at least 10 feet high downstairs and 9 feet high upstairs, and all the doors are at least 8 feet in height just to give it a really open feel, she says.
She also wanted her home to have warmth, so she chose cherry wood for her cabinets and hutch. I can be a little bit of a traditionalist, she says. Brushed-stainless hardware gives the wood a modern touch. Otto came up with the idea of abandoning upper cabinets in favor of an oversized hutch to accommodate the familys dishes. Pots and pans are stored in deep lower drawers under the counters. The microwave and pantry are cleverly hidden behind pocket doors.
|
HIGHLIGHTS OF THE KITCHEN Hanging and recessed fixtures from Georgia Lighing Hidden microwave and pantry Cherry island with Victoria natural quartz countertop by Cambria |
The cabinets, by CSI Kitchen and Bath Studio, are complemented perfectly by natural quartz countertops by Cambria. Skelton revels in the fact that, unlike granite, her counters will never require any upkeep. Not one blessed thing will I ever have to do to them, she says.
Skelton says she was pleasantly surprised at the way all the elements she chose independently flowed together once the kitchen was complete. Youre just hoping and praying that you have not put down $20,000 on cabinets that are not going to look good with the layout, but I think weve lucked out that most everything looks good together and coordinates. And she says she is glad she didnt cut corners to avoid going over budget. I wouldnt change anything because if I picked out something of lesser quality that I was just ho-hum about, then Ive got to look at that every day, so I said this is a house were going to be in seven to 10 years, so I might as well do what I want.
But Skelton says she discovered she has expensive taste, and staying within her budget was the hardest part of the project. The biggest challenge was getting what I really wanted for what I could afford and having to make sacrifices here and there on things. Skeltons advice for others: Make as many decisions as you can before you start the building process. She says it was difficult for her to keep up with the fast pace of the builder once the work had begun.
|
HIGHLIGHTS OF THE KITCHEN Cherry cabinets by CSI Kitchen & Bath Studio with brushed satinless-stell hardware Victoria natural quartz countertops by Cambria Casement roll-out windows with mutton bars inside and out by Pella |
Although she is glad the year of building is over and her family can now begin life in their new home, she may have discovered a new addiction. I feel like such a rookie at this, but I think Im hooked on building. I wouldnt mind building again. I learned a lot. It was stressful being pregnant [during construction], but I would do it again. Theres something about picking out everything. I really have enjoyed it.

Should window treatments be lighter or darker than the walls?

Modern Atlanta Hosts Design Events June 3-10, 2013

How to Keep Animal Pests from Damaging Your Home
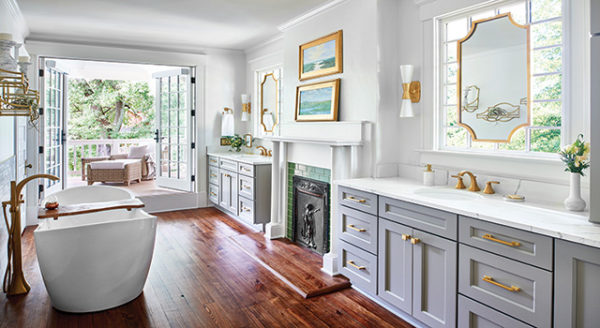
Award-Winning Kitchens, Baths, Interior Design and More
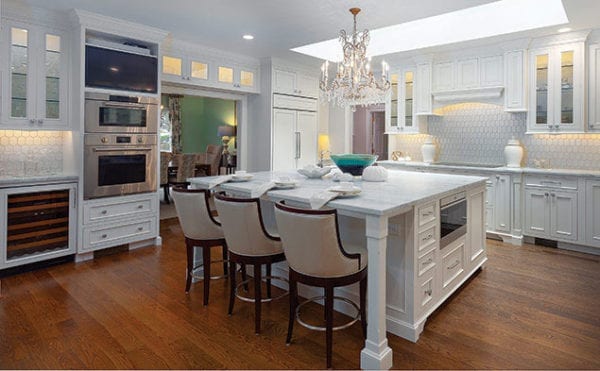
Atlanta’s NKBA Designs of Distinction 2019 Winners

100 Things to Know Before You Remodel
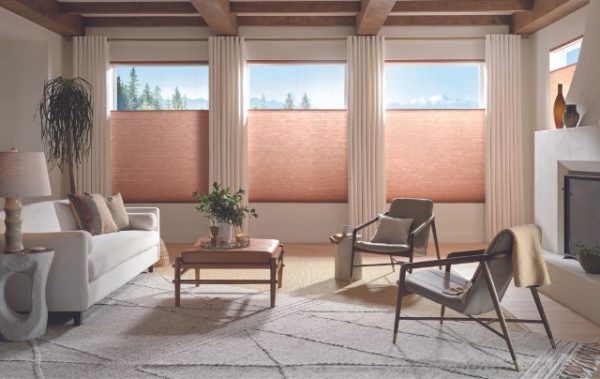
What’s the simplest way to upgrade your window treatments?
