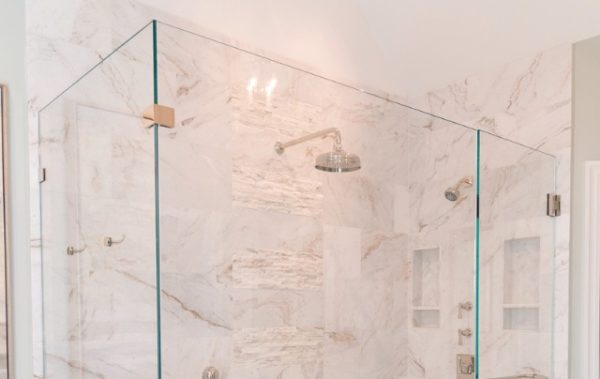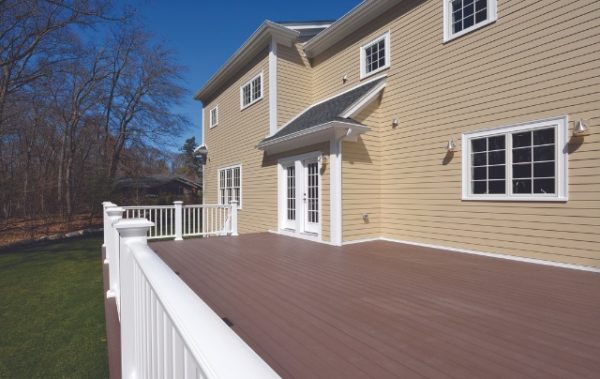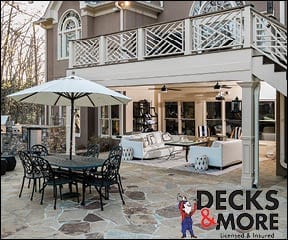Basic kitchen layouts to start your project

There are four basic kitchen layouts: galley, L-shape, U-shape and G-shape. How each layout functions is based on the concept of the work triangle, or the distance between the three main work areas: sink, cooktop and refrigerator.
For maximum efficiency, the work triangle should follow these guidelines:
• Each triangle leg should be 4- to 9-feet-long, and the sum of the three should not exceed 26 feet.
• Cabinetry should not intersect any triangle leg.
• General traffic patterns should not interfere with the work triangle.
Galley (two wall)
The galley consists of two facing walls and usually is found in condos and apartments. The work triangle is efficient, but the aisle between the two countertops is narrow. This option is a good plan for one cook.
U-shape
The U-shape kitchen uses three walls, or two walls with an attached peninsula. This layout is a very efficient because it allows the cook to pivot among the stations, provides excellent storage and can accommodate two cooks. A center island often is included in the larger versions of this plan.
L-shape
In this kitchen design, two perpendicular walls contain the three main elements—sink, cooktop and refrigerator—to create a natural triangle. The L-shape kitchen generally will have ample counter space and lends itself to the inclusion of an island.
G-shape
This option is basically a U-shaped kitchen with a fourth wall, which is usually opposite the sink and contains additional appliances, a pantry or a desk. Generally one of the largest layouts, the G-shape allows for more amenities than any other layout.
measuring guide
Provide a professional with rough measurements and sketches of your kitchen or bath.
Walls
• Measure the overall length of each wall at countertop level
• Measure each section of wall separately, from corner to window, window to door, etc.
Ceilings
• Measure the ceiling height from the finished floor to the existing ceiling
• Measure from the finished floor to the bottom of existing soffits
Windows and Doors
• Measure window heights, widths and distances to the sidewall end, to the ceiling and to the floor
• Measured from outside trim to outside trim
• Include distances between windows
• Measure any door heights, widths and distances to the sidewall end, to cabinetry and to the ceiling
• Record the placement of hinges, which way the door swings (in or out) and which side the door opens
Appliances
• Locate the centerline for your sink, cooktop and oven by measuring from the nearest sidewall to the center of the cabinetry
• Note locations of any future appliances
• Measure the height and width of all existing appliances
Plumbing and HVAC
• Record the centerlines of plumbing, measuring from the nearest sidewall to the center of the sink
• Record the general location of all heat and air supplies and any returns

Recycle more from your home
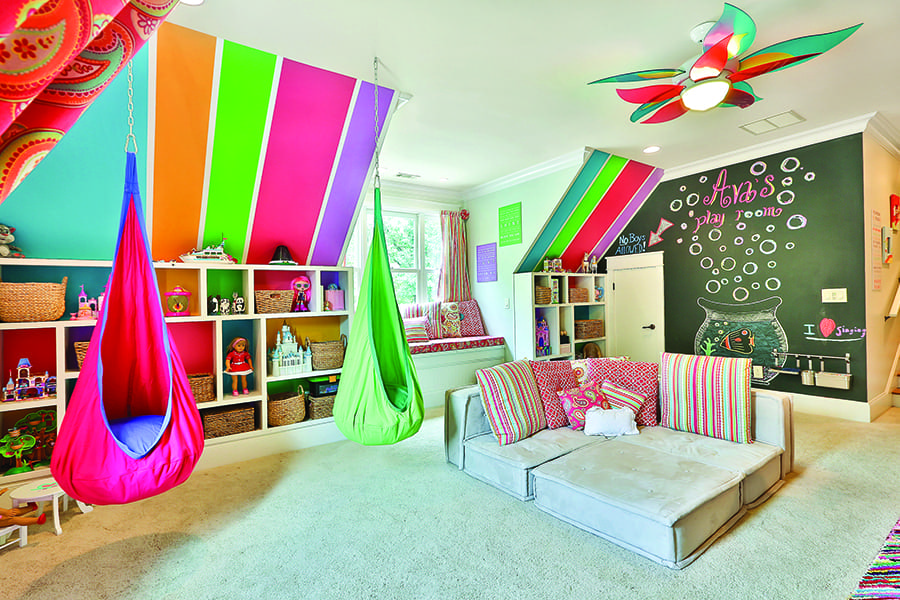
Foster your child’s creative genius with a colorful playroom

Refrigerator Buying Guide
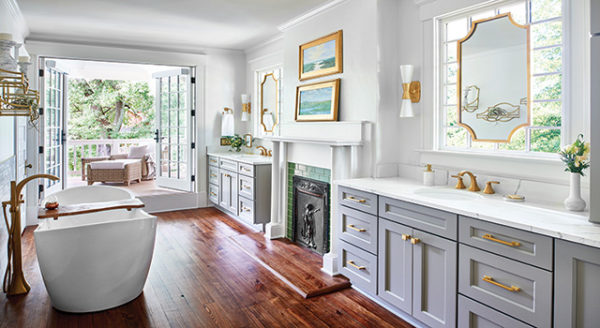
Award-Winning Kitchens, Baths, Interior Design and More
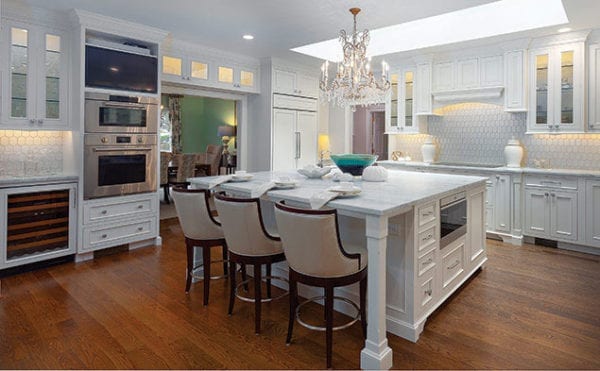
Atlanta’s NKBA Designs of Distinction 2019 Winners

100 Things to Know Before You Remodel
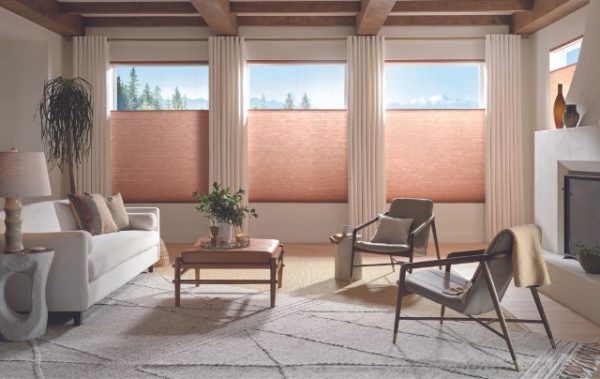
What’s the simplest way to upgrade your window treatments?
