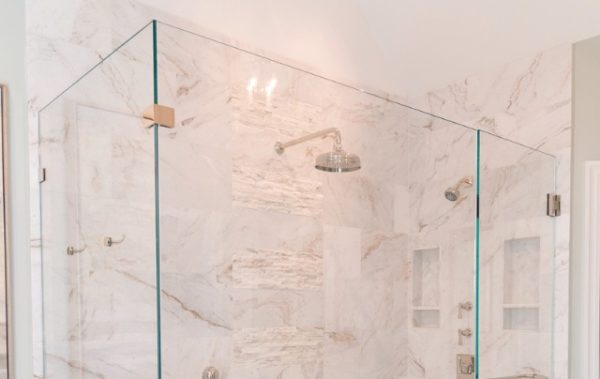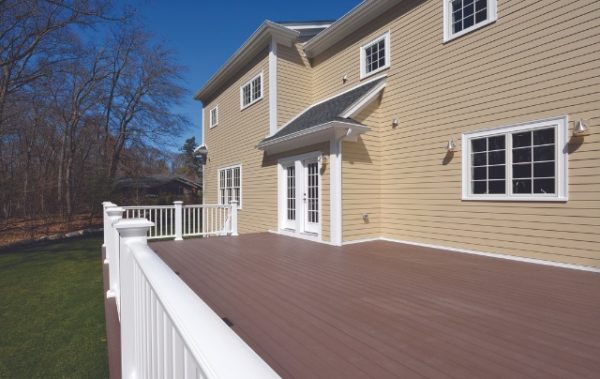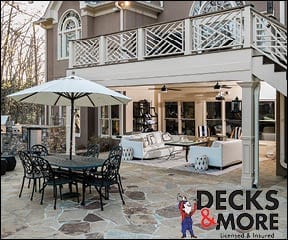Bathroom by Small Carpenters at Large

|
BEFORE
 Photos courtesy of Small Carpenters at Large |
After 12 years of remodeling, David Starr finally tackled his final projectthe master bathroom. Ive been remodeling different parts of the house one at a time over the years, David says. I saved one of the best projects for last.
The original bathroom, while functional, lacked a lot of quality and originality in its features. I wanted to update the image to something more modern and clean that matched the rest of the house better, David says. With the help of Small Carpenters at Large, he created a much more attractive space.
The combination tub and shower, which David was eager to get rid of, was converted to a large shower, opening up the space. To take full advantage of cabinet storage space, a new vanity was custom built, and a carefully selected black finish was applied. The slate hexagon tile on the shower floor also helps to add contrast to an otherwise all-white room. White marble tile was used for the floor and the vanity, giving the space a smooth sense of unity.
|
AFTER
 |
One of the main problems with the room to begin with was the lack of doorsthe vanity area opened into the bathroom and closet, and the one door that led into the shower and toilet area swung inward, encroaching on the space. That door was always in the way, David says. Also, theres a skylight in the vanity area, and light could come straight into the bedroom. To make the most of the space, the swinging door was removed and three pocket doors now divide the rooms.
The perfect symmetry of the vanity design, which can be viewed from the bedroom when the door is open, is Davids favorite part of the newly remodeled space. At night, its even better because of the lighting, he adds. The lights in the alcove above the sinks glow, making a great night-light.
|
Countertop
and backsplash: G&L Marble Cabinets: Beech wood, Lockwood Custom Furniture Sinks, faucets and toilet: Kohler Shower controls: Hansgrohe Floor, wall and shower tile: Zumpano Enterprises |
|

Homegrown goodness

Guide to Interior Design – Tips From Interior Design Expert Brian Patrick Flynn

First Impressions
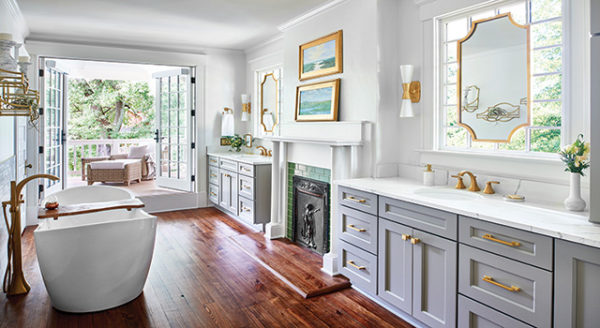
Award-Winning Kitchens, Baths, Interior Design and More
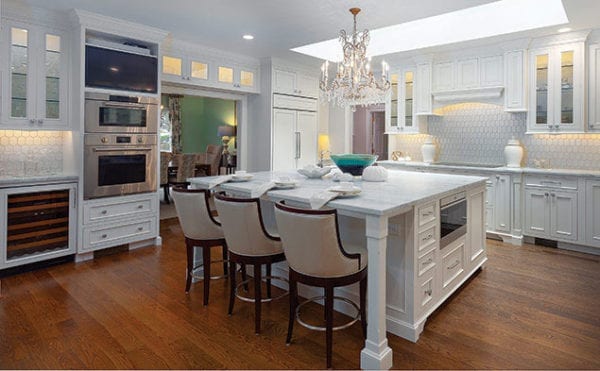
Atlanta’s NKBA Designs of Distinction 2019 Winners

100 Things to Know Before You Remodel
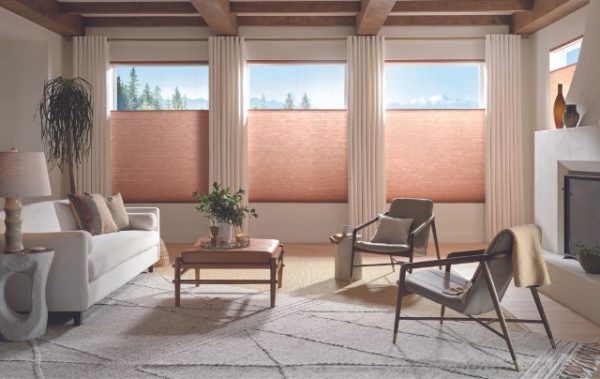
What’s the simplest way to upgrade your window treatments?
