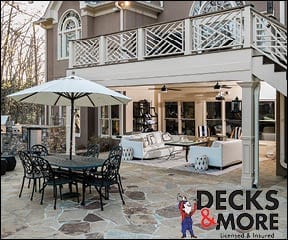Beyond Contemporary Furniture: Modern Atlanta Homes
Categories: Uncategorized

Bit by bit, year by year, Atlanta is slowly modernizing its look. An influx of international companies, along with a younger clientele, has brought with it a new wave of modern homeowners. Flip through the next few pages and see just what modern means in our hometown.
Modern Master Suite by Ross Design Inc.
SCULPTURAL LIGHT FIXTURE “Bathroom lighting is always tricky,” says Robert Ross of Ross Design Inc. “In this instance we opted for a sculptural light fixture to hang in the high-ceiling portion of the space that helps define the vanity area. The complementary sconces over the sinks and the recessed cans put the lighting where it needs to be.”
PROJECTED MIRROR
The vanity mirror is projected 4 inches from the back wall, bringing the mirror closer to the face (this is important with a 24-inch deep vanity). The required electrical outlets are out of sight on the underside.
The vanity mirror is projected 4 inches from the back wall, bringing the mirror closer to the face (this is important with a 24-inch deep vanity). The required electrical outlets are out of sight on the underside.
SCULPTURAL TILE
As a collector of contemporary art, the homeowner immediately saw the power of the sculptural tile (from Specialty Tile) being used as a major decorative accent in the space. The wave pattern of the wall is subtly echoed in the herringbone pattern of the floor.
As a collector of contemporary art, the homeowner immediately saw the power of the sculptural tile (from Specialty Tile) being used as a major decorative accent in the space. The wave pattern of the wall is subtly echoed in the herringbone pattern of the floor.
EXTENDED TUB SLAB
The slab of the tub was turned up on the wall to accommodate the wall-mounted faucets. It solved the problem of trying to fit the fixtures flush with the heavily textured wall tile.
The slab of the tub was turned up on the wall to accommodate the wall-mounted faucets. It solved the problem of trying to fit the fixtures flush with the heavily textured wall tile.
WARM WOOD TOUCHES
The walnut seat and morning bar bring a touch of warmth and richness to an otherwise cool palette. The morning bar also provides for an easy way to get up and going in the morning, or perhaps end the day with a quiet glass of wine as you soak in the tub.
The walnut seat and morning bar bring a touch of warmth and richness to an otherwise cool palette. The morning bar also provides for an easy way to get up and going in the morning, or perhaps end the day with a quiet glass of wine as you soak in the tub.
CURVE APPEAL
The interior designers at Balance Design chose the furniture and fabric for this modern master bedroom. The carpet and the bed were specifically selected to subtly reflect the curves of the bath’s sculptural tile accent wall, thus creating an overall unified design.
The interior designers at Balance Design chose the furniture and fabric for this modern master bedroom. The carpet and the bed were specifically selected to subtly reflect the curves of the bath’s sculptural tile accent wall, thus creating an overall unified design.
Clean-Lined Interiors: Bathroom & Kitchen by XMETRICAL LLC (architect); AModern by JR McDowell (general contractor); Paradise Landscaping (landscape architect)
BATHROOM
The owner’s bathroom provides a large shower, a stand-alone tub and wall mounted vanities. Stained solid panel wood doors with custom hardware also accent the home’s interior.
The owner’s bathroom provides a large shower, a stand-alone tub and wall mounted vanities. Stained solid panel wood doors with custom hardware also accent the home’s interior.
KITCHEN
The kitchen has quartz countertops, flat panel cabinet doors and white backsplash tile. The dining room opens to a large private outdoor space. A cube was also carved out of the side of the home to create the second outdoor space, which is adjacent to the kitchen and living room and accessed through the hall. (Editor’s note: Come tour this home live on the MA Architectural Tour. Go to ma-designishuman.com for more details.
The kitchen has quartz countertops, flat panel cabinet doors and white backsplash tile. The dining room opens to a large private outdoor space. A cube was also carved out of the side of the home to create the second outdoor space, which is adjacent to the kitchen and living room and accessed through the hall. (Editor’s note: Come tour this home live on the MA Architectural Tour. Go to ma-designishuman.com for more details.
Open Living by Studio A2 LLC
LIGHTING AS SCULPTURE
The living room and dining room pendants and tall floor fixtures were purchased through Illuminations Contract Lighting, Illumco.com.
The living room and dining room pendants and tall floor fixtures were purchased through Illuminations Contract Lighting, Illumco.com.
SHINY ELEMENTS
Wall covering on ceiling panels through Jim Thompson showroom at ADAC. (to the trade only.) Metallic-patterned fabric on chairs through Jerry Pair showroom at ADAC. (to the trade only). Cool accessories are through Switch Modern. Stainless steel fireplace mantle custom designed.
Wall covering on ceiling panels through Jim Thompson showroom at ADAC. (to the trade only.) Metallic-patterned fabric on chairs through Jerry Pair showroom at ADAC. (to the trade only). Cool accessories are through Switch Modern. Stainless steel fireplace mantle custom designed.
A TOUCH OF WALNUT
Textured walnut wall is custom designed. Live-edge walnut coffee table from Hudson Furniture, NYC.
Textured walnut wall is custom designed. Live-edge walnut coffee table from Hudson Furniture, NYC.
Made for Entertaining
by DKM Interiors (interior design); Plexus R + D (interior design/architecture); Cablik Enterprises (general contractor); CORE Landscape Group (landscape architect)
INSIDE AND OUT
The open-plan living, dining and kitchen areas wrap around the exterior courtyard, pool and pool house to form a single large and continuous space for entertaining. While moving through the house, the scale seamlessly transitions from grand to intimate.
The open-plan living, dining and kitchen areas wrap around the exterior courtyard, pool and pool house to form a single large and continuous space for entertaining. While moving through the house, the scale seamlessly transitions from grand to intimate.
TONGUE & GROOVE
The home features a variety of unique elements such as a custom fabricated solid surface integral sink, minimal HVAC diffusers milled from interior wood siding and a cantilevered marble island.
The home features a variety of unique elements such as a custom fabricated solid surface integral sink, minimal HVAC diffusers milled from interior wood siding and a cantilevered marble island.
(Editor’s note: Come tour this home live on the MA Architectural Tour. Go to ma-designishuman.com for more details.
Modern Reggae Loft by GordonDunning Interior Design
GALLERY WALL
A unique approach to a typical gallery wall is shown here, using the same image in varying colors. These large portraits provide an impactful focal point in the room. These kinds of works can be purchased from a gallery, custom painted just for you or, as this homeowner did or, you can paint them all yourself!
A unique approach to a typical gallery wall is shown here, using the same image in varying colors. These large portraits provide an impactful focal point in the room. These kinds of works can be purchased from a gallery, custom painted just for you or, as this homeowner did or, you can paint them all yourself!
SURFACE AREA
“It’s always important to have multiple surfaces in a space,” say interior designers Lathem Jenkins Gordon and Cate Dunning. For this loft, Gordon and Dunning created a living space that could serve multiple functions. Now the homeowner can work or eat at the convenient “C” table or spread out work on the larger coffee table. Multiple end tables of varying heights offer storage and surfaces for beverages, piles of work or collected objects from the homeowner’s many travels.
“It’s always important to have multiple surfaces in a space,” say interior designers Lathem Jenkins Gordon and Cate Dunning. For this loft, Gordon and Dunning created a living space that could serve multiple functions. Now the homeowner can work or eat at the convenient “C” table or spread out work on the larger coffee table. Multiple end tables of varying heights offer storage and surfaces for beverages, piles of work or collected objects from the homeowner’s many travels.
LAYERS OF COLOR AND TEXTURE
“We find the spaces that are most interesting are those that host layers of color and texture,” Gordon and Dunning say. Smaller woven rugs are overlapped in this loft to add dimension, color and coziness to the hardwood flooring. In the furnishings and accessories, the designers mixed everything from mohair to velvet and slick polished surfaces to rustic wood elements.
“We find the spaces that are most interesting are those that host layers of color and texture,” Gordon and Dunning say. Smaller woven rugs are overlapped in this loft to add dimension, color and coziness to the hardwood flooring. In the furnishings and accessories, the designers mixed everything from mohair to velvet and slick polished surfaces to rustic wood elements.
QUIRKY ACCENTS
These two designers seek to add at least some elements of what they call “quirk.” For this loft, those elements include the shark mouth sculpture and oversized Jimi Hendrix portraits, among other pieces. Gordon and Dunning say, “We believe that having fun with your space is essential.”
These two designers seek to add at least some elements of what they call “quirk.” For this loft, those elements include the shark mouth sculpture and oversized Jimi Hendrix portraits, among other pieces. Gordon and Dunning say, “We believe that having fun with your space is essential.”
RESOURCES
12 Stones Builders | 12StoneBuilders.com
Cablik Enterprises | CablikEnterprises.com
CORE Landscape Group | CoreAtlanta.com
Dark Horse Woodworks | DarkHorseWoodworks.com
GordonDunning Interior Design | GordonDunning.com
Paradise Landscaping | LandscapeAlpharetta.com
Plexus R + D | Plexus-Architecture.com
Ross Design Inc. | Rossdesignatlanta.com
AModern by JR McDowell | AModern.com
Studio A2 LLC | Studioa2-Design.com
Welborn Henson | Welbornhenson.com
Related Posts

A Porch Redesign with Southern Influence
December 16, 2011
No Comments

Eight Ways To Maximize Your Underdeck
September 13, 2018
No Comments

Contractor of the Year Awards 2004
February 1, 2005
No Comments
Popular
Recent
Popular
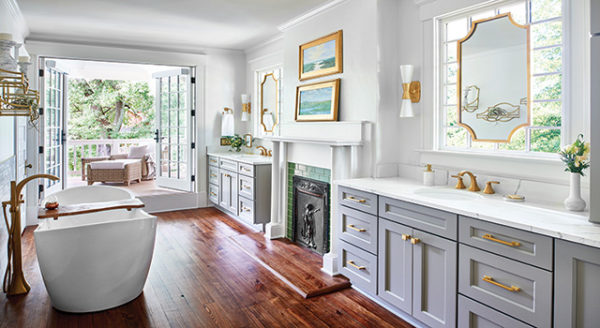
Award-Winning Kitchens, Baths, Interior Design and More
March 4, 2022
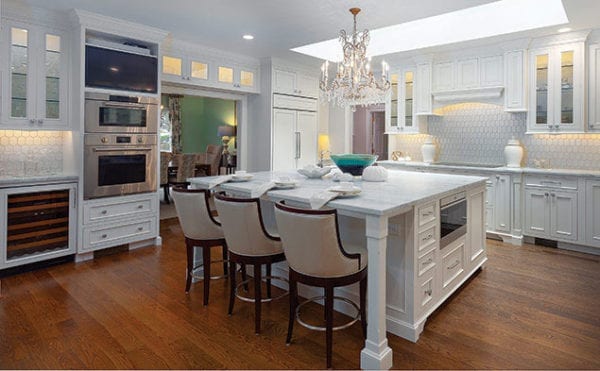
Atlanta’s NKBA Designs of Distinction 2019 Winners
October 30, 2019

100 Things to Know Before You Remodel
June 26, 2017
Recent
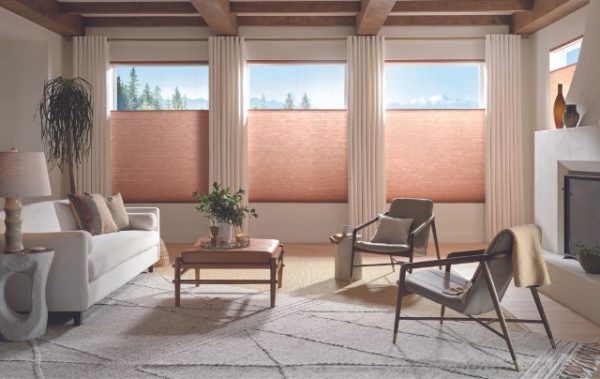
What’s the simplest way to upgrade your window treatments?
February 27, 2024
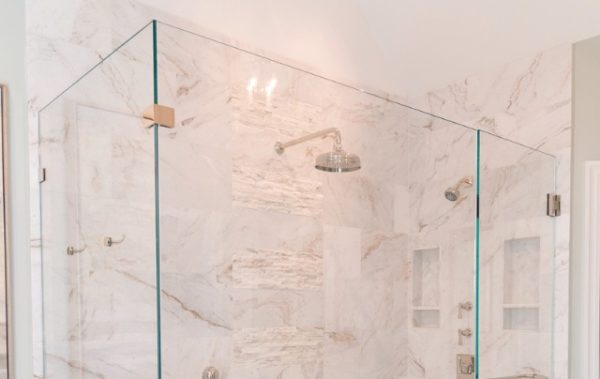
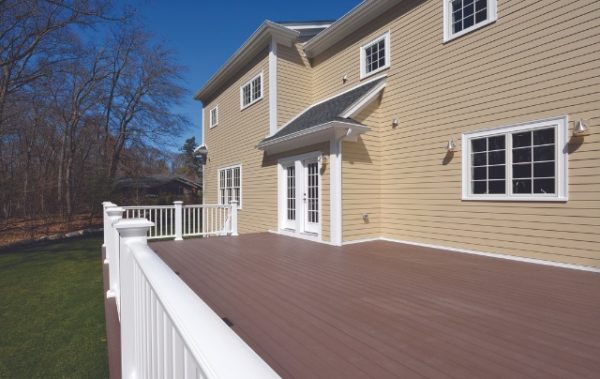
What does the warranty cover when it comes to a siding project?
February 27, 2024





