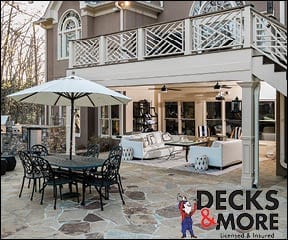Buckhead Townhome Transformation
Categories: Uncategorized

Architect: Tommy Justice
Builder: DBD Renovations
Builder: DBD Renovations
Interior Designer: Linda Beth Loughlin
Closet Addition: Kauffman Design Services
Closet Addition: Kauffman Design Services
Photography: Gregg Willett Photography
Space.
That’s the first word that pops into your mind as you enter this townhome. And it keeps ringing in your ears as you visit all three stories of the gorgeous home, which are conveniently accessed by an elevator.
The exterior of the townhome, though pretty and private and very elegant, does not prepare you for the spaciousness and sophistication of this home. Who knew a townhome could offer so much space, so much style and so much room to showcase everything from their custom art collection to their array of taxidermy?
The homeowners did! They had a vision for this townhome and spent a year making it a reality. With a trusted architect, contractor, decorator and legions of other workers, they transformed this “standard” townhome into a masterpiece.
By 2006 the couple’s two children had grown up and moved out and the homeowners made the decision to downsize and find a place that required less maintenance. So they purchased a very nice, very pretty townhome in Buckhead.
And then they went to work. Though they liked the original décor and layout of the townhome, they didn’t love it. So they began a massive, top-to-bottom renovation that required them to move out for a full year! (They stayed in a friend’s vacant condo.) We talked to these brave homeowners and asked them to share their advice, anecdotes and lessons learned, in their own words…
Budgets & Trust
“We hired an architect and got to working with him right away. The project just grew and grew and grew from there. We drew up a pretty detailed set of plans. We were extra detailed on the front end because what we asked for was something of a ‘fixed price’ deal…which falls pretty much between “rare” and “impossible.” But we did so with an understanding that we’d revisit it a lot. We wanted to get as much control of it as we could.
It’s critically important to find a contractor and architect you trust. You have to have confidence in them. And confidence means references you can trust. Once you talk to their references, really talk to the contractor. Ask the right questions. What is their building philosophy? Are they schedule constrained? Resource constrained? You have to really take the time to find out if your contractor is three things: competent, fair and responsive. Once we established trust, we were much more comfortable adding to the budget and making changes as we went along.
This whole project was so involved and disruptive that we knew we didn’t want to do it again. So we decided to bite the bullet, suck it up and do it right the first time. Our philosophy is that if you know you want to eventually do something to your home, try to do it all at once. Do it then or you’ll regret it later when you have to start it up all over again. Remember, it’s much cheaper to get it done while the crews are already there.
Presence & Communication
We were over here, on site, almost every single day. The architect joked that he didn’t realize he would have a ‘foreman’ on this job!
As much as you can, without getting in the way, try to be there and available to answer any questions. If you’re not there, a lot of decisions will have to be made without you. If you don’t have that option to be there a lot, do your homework, research and make sure you over communicate!
Don’t make assumptions. Be overly detailed in your drawings and specifications. When we had a new shower stall put in and tiled, we assumed a bench would be included. Well, it wasn’t and it had to be added in later. We realized that we really had to diagram a lot of things out. If it’s not drawn out in the plan, don’t expect it to happen. Err on the side of over communication.
Magazine photos and Pinterest are invaluable tools. Photos help you communicate exactly what you want your contractor to do, in ways that simply describing it verbally cannot.
Specificity & Style
Don’t forget to be specific about details like the outlets and lighting! Make sure you are on the same page with your contractor about where you need everything installed. If you know you are going to have a computer desk in a certain corner, make sure your contractor realizes that so he can place an outlet nearby.
If you know you are going to hang artwork on certain walls, inform your lighting pro so any directional lighting is installed in the right place. Illuminating the room ‘in general’ is fine but if you want to really add drama and versatility, make sure you plan out your lighting.
Speaking of lighting, we always suggest that people buy their LEDs online because most stores won’t have the selection of color temperatures you need for different areas of the home. Unless you want the effect of full sunlight in all of your rooms, you’ll need to vary the color temperatures.
Finally, when the contractors are finished, the project is still far from finished. Contractors are wonderful people but they are not who you want picking out paint colors and making your furniture and window treatment decisions. You need a good designer or decorator when you are undertaking a project of this size. A good interior designer is worth every penny!”
Got your own remodeling story to share?
Full house or even just one room, simply email
jhallock@atlantabestmedia.com and put “Journey” in the subject line. If you’re chosen, you could be featured in a future issue!
[embed:fc:field_portfolio:1938:fc_portfolio_node_embed]
Related Posts

Green inside – tour this green makeover
December 30, 2010
No Comments

Atlanta Design Build – Wine Cellar Before and After
August 11, 2017
No Comments

All About Granite Countertops
December 31, 1969
No Comments
Popular
Recent
Popular
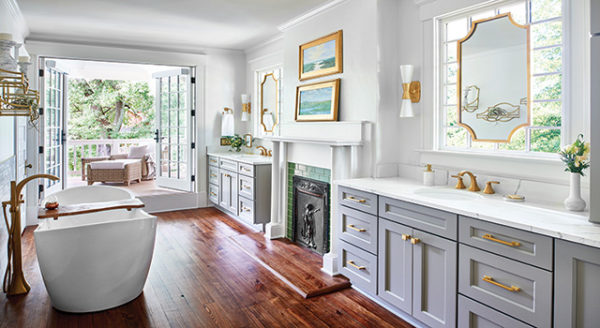
Award-Winning Kitchens, Baths, Interior Design and More
March 4, 2022
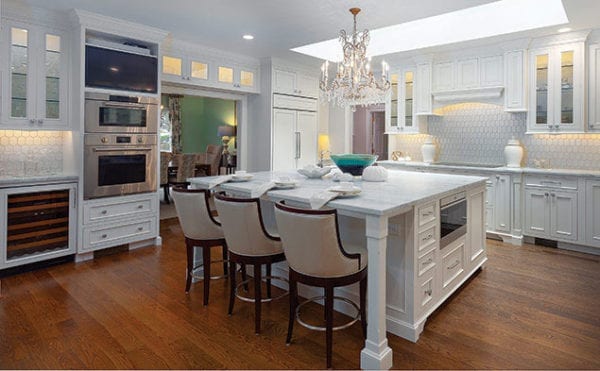
Atlanta’s NKBA Designs of Distinction 2019 Winners
October 30, 2019

100 Things to Know Before You Remodel
June 26, 2017
Recent
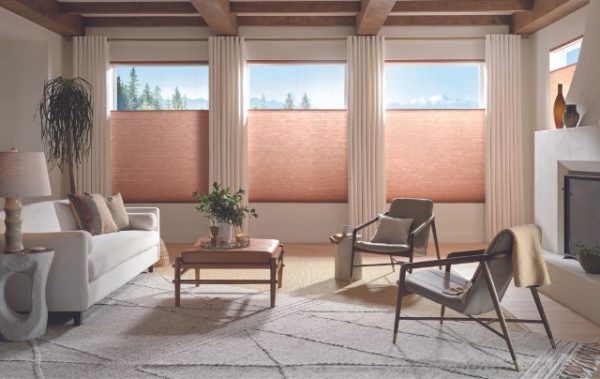
What’s the simplest way to upgrade your window treatments?
February 27, 2024
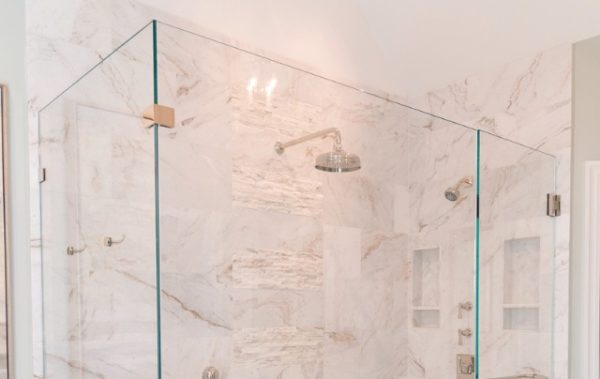
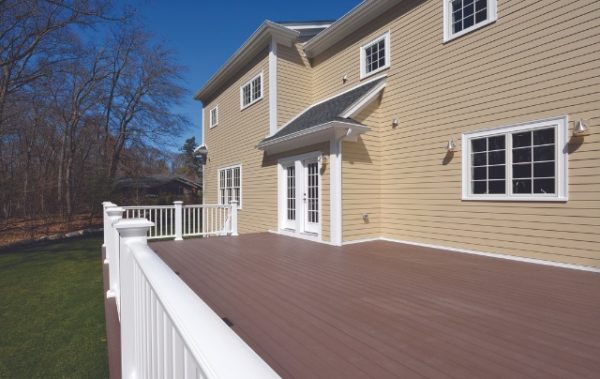
What does the warranty cover when it comes to a siding project?
February 27, 2024



