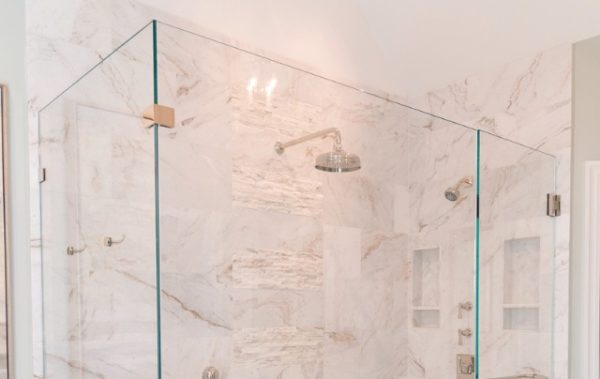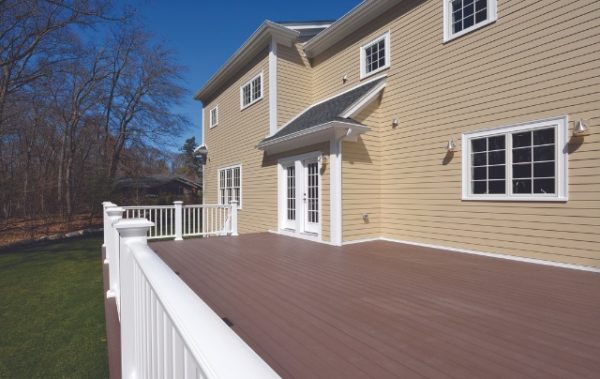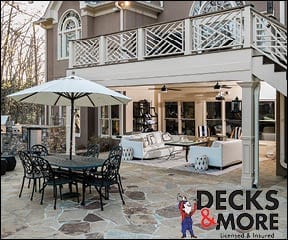Built for Entertaining
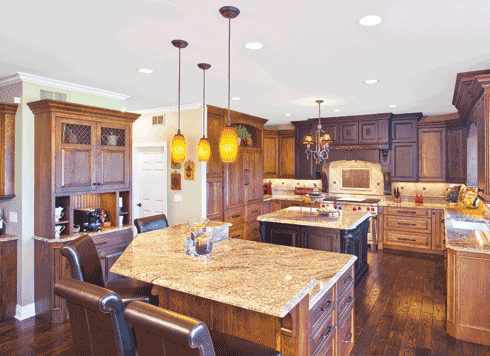
Kitchen renovation by JB Architecture Group, 1754 N. Washington St., Naperville, IL 60563, (630) 505-9528, www.jbarchitecture.com
 |
| BEFORE |
What initially began as a kitchen renovation eventually turned into a nearly 2,000 square-foot first-floor renovation for this Aurora home. The homeowners had lived in the house for more than 20 years, and they approached Naperville-based JB Architecture Group just over a year ago, looking for suggestions as to how the space could be rejuvenated. “The homeowners love to entertain, so increasing the size of the kitchen was a must,” explains JB Architecture’s Ron Fessler, who served as project manager. “They were also interested in adding a hearth room to serve as an extension of the kitchen and provide more places in which family and friends could gather.”
Increasing the kitchen space by 2 feet to rear of home and reworking the areas connected to the kitchen resulted in a stunning space. “The kitchen cabinet range hood over the new 48-inch range became the new focal point of the kitchen,” Fessler says. “There are also two islands; one is used for food prep, and the other island is surrounded by tall bar stools and used for more of an entertaining and gathering space.” Utilizing eco-friendly elements was a priority, so low-VOC paints were used and pre-finished hardwood flooring was installed throughout the entire first floor (except the laundry room). Even the family dog was considered—JB Architecture added an external door to the mudroom area so the dog could easily go in and out of the home as needed.

A Design Duo Create a Cozy Retreat in Their Living Room

Q & A – Why should I buy Marvin windows and doors?
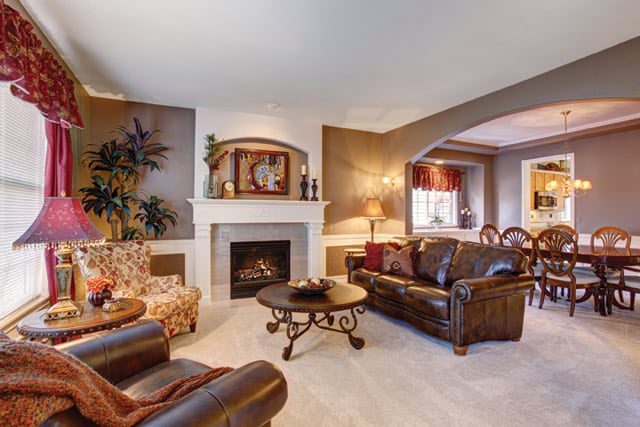
Choose The Best Carpet For Your Home
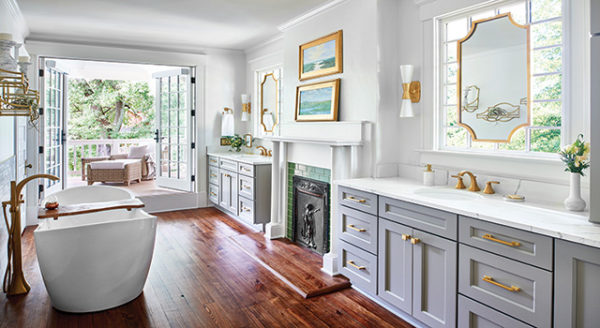
Award-Winning Kitchens, Baths, Interior Design and More
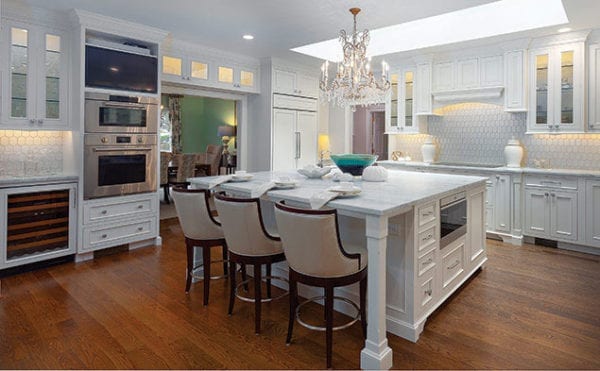
Atlanta’s NKBA Designs of Distinction 2019 Winners

100 Things to Know Before You Remodel
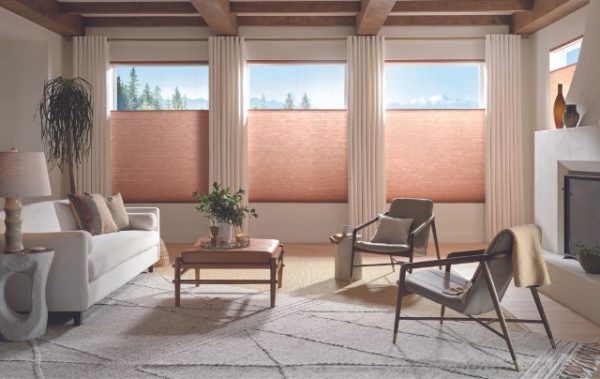
What’s the simplest way to upgrade your window treatments?
