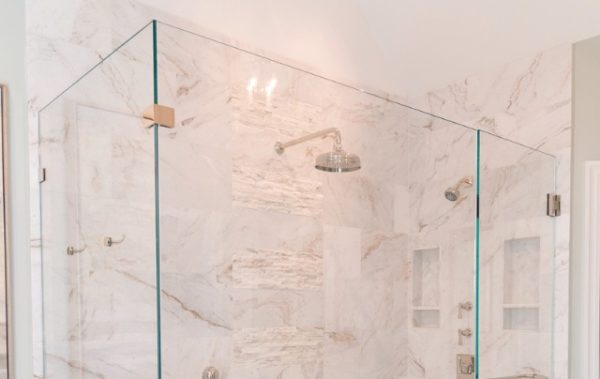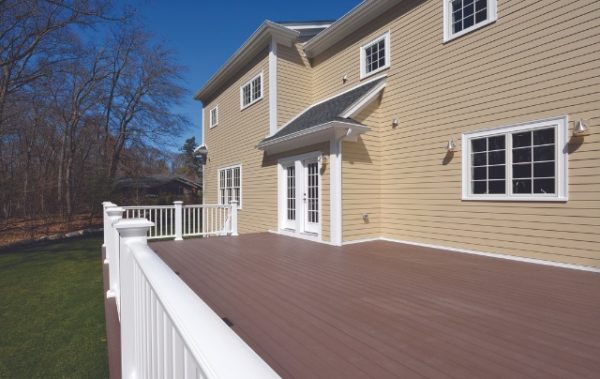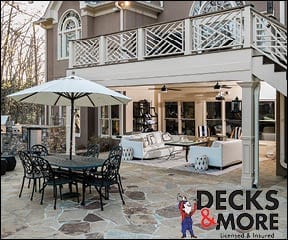From Cluttered to Classy

 |
| Before |
 |
 |
| Above two images – after |
The kitchen in this 1906 Minneapolis home was in serious need of a remodel. The owners decided that if they were going to fix the kitchen, they would achieve all their wants and needs and “do it right.” They wanted a place to eat in the kitchen, a large area to prepare and cook meals and more storage space.
First, the sagging floor required repair and added support. A wall and exterior entrance was then removed, enlarging the kitchen. A new wood floor, flat-panel maple cabinets, quartz countertops, recessed, pendant and undercabinet lighting and wood windows were installed, along with a hand-milled base and casing to match the home’s existing 1920s woodwork.
The new, floor-to-9-foot-ceiling pantry with key drop-in area further enhances the storage and appearance of this vibrant kitchen. These features are accented by a rich paint color, making the newly remodeled space functional and striking.
Key Design Components
Countertops: Cambria
Windows: Marvin
 |
 |
| After | After |

Virtual Tour of MTI Baths Guest House, Part 3

Meet Chela Campbell, Professional Project Manager and 2021 Rising Stars Top 10

Tips for Enjoying Your Backyard, Part 2
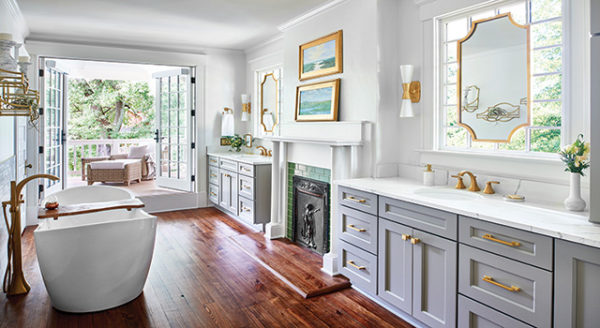
Award-Winning Kitchens, Baths, Interior Design and More
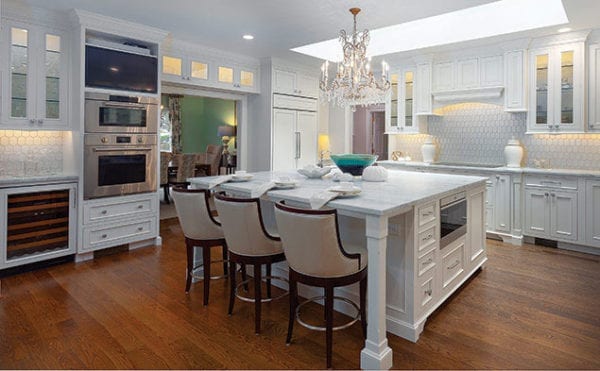
Atlanta’s NKBA Designs of Distinction 2019 Winners

100 Things to Know Before You Remodel
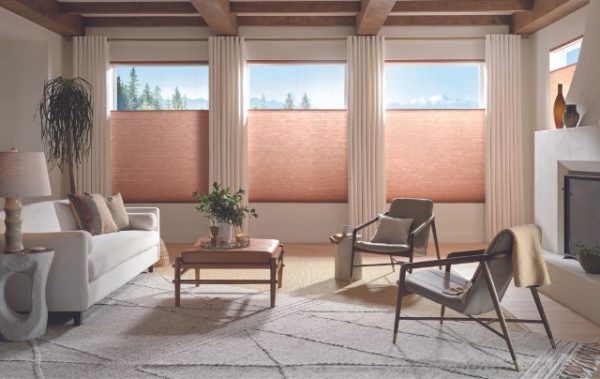
What’s the simplest way to upgrade your window treatments?
