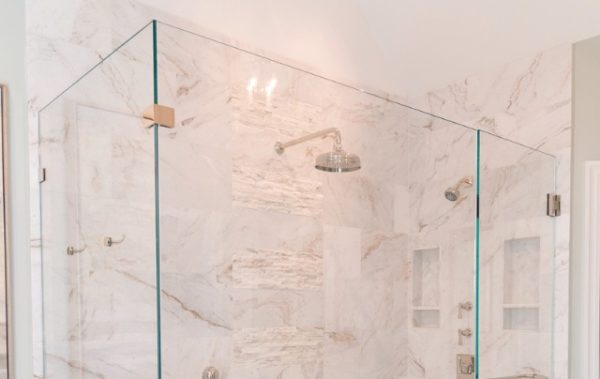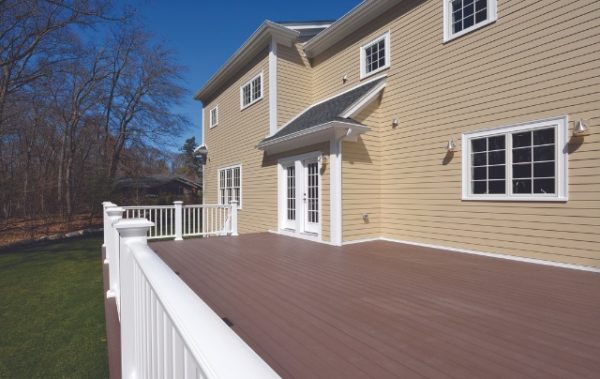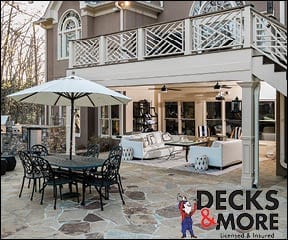Growth Spurt

 |
Ten years ago, Dick and Karen Willingham fell in love with a 1950s ranch-style home in Brookhaven on a lot they knew had a plenty of potential. At the time, their two children were only 4 years and 6 months old, so they did not need a lot of space. The two-bedroom home easily accommodated the parents in the master bedroom, the older child in the second bedroom and the baby in the office-turned-nursery off the kitchen.
However, children do grow, and after about one year the family saw the need to expand their home. Two renovations later, the four Willinghams now reside in a spacious two-story home with an updated look.
This conversion from ranch to multi-story is a trend that allows homeowners to continuously enlarge their residences without the hassle of moving or taking up too much of their precious outdoor space. In a sense, their homes are able to grow along with them.
Ranch renovations into two-story homes are popular because, in many respects, the general plan of the home is good and mostly usable, says Norris Broyles of Norris Broyles Architects, who worked on both of the Willinghams renovations. What you can save in construction costs by not having to remove the home and start over can be approximately $100,000. A simple addition is usually an economical way to expand living areas. It all supports the idea that if you can contain the quantity and complexity of construction, you can achieve more for your construction dollars.
It sounds like a win-win situation, and along with the spatial additions, the Willinghams were able to change the look of the house, going from what Broyles calls the low-slung look of ranch homes, a reference to all the Frank Lloyd Wright disciples that propagated this ranch style into a casual cottage-style dwelling that is definitely de-ranched.
We thought the house was best suited for a Cape Cod look, says owner Karen Willingham. We also wanted it to have the appeal of the Brookhaven neighborhood. A lot of it we left up to Norris, whom we felt came up with a great design. And I mean thatwe werent really sure what we wanted.
Once the Willinghams decided to renovate and met with Broyles, the hard work began. During the first renovation, which was the second story addition that took six months, they were able to stay in the house, but during the second, they moved into an apartment for eight months.
Most homeowners who undertake a ranch renovation are recent buyers, Broyles says. He recommends new buyers consider living in their home for a while in order to get a sense of what they want to change about the house.
Many ranch homes are lacking in the height of the ceilings, and the kitchen and family room arrangements are not ideal, Broyles says. The master bedroom, bath and closet situation are also usually not up to current standards and expectations. These issues can usually be remedied with an addition like the Willinghams.
However, the main challenges of adding on a second story, Broyles says, are structural. First, existing walls and foundations must support nearly twice the load of the original design. Often, a solid foundation can handle it, but it is recommended that a structural engineer inspect it first. Walls may need to be built up or rebuilt to meet codes. The second point of concern is the ceiling.
Most people make the mistake of assuming a ceiling can become a floor, but generally the ceiling joists are not strong enough to carry ordinary floor loads, Broyles says. There are two approaches to this problem. You can beef up the existing joists by adding new joists to their sides (called sistering) or you can float a new floor system over the existing ceiling framing, which leaves the ceiling alone while building a new layer of structure over it. For the Willinghams house, Broyles sistered new joists, kept the original eaves of the roof and brought new rafters down into them from above.
And one more thing to think about when adding a second storywhere to put the staircase. For this house, the nursery space was used as a stairwell from the kitchen/mudroom area up to the common area upstairs. Since the baby was getting her own room on the second floor, she did not mind too much.
After the first renovation, the Willinghams had a two-story house with two childrens bedrooms upstairs, a bathroom and a common area/playroom for the kids since the house had no basement. For several years, the home was satisfactory, but last year, the Willinghams were back in Broyles office with more ideas.
In the second renovation, we wanted to update our downstairs bathrooms, including the powder and laundry room, master bedroom and kitchen, Willingham says. The upstairs bathroom that had been added during the first renovation was shared by the children and connected to the boys room. Willingham wanted her daughter to have her own bathroom.
Meanwhile, the downstairs family room, fireplace and guest bedroom needed help too. Additionally, the family wanted to build a deck off the family room, and a covered porch and patio. At all times, they tried to keep exterior space in mind too. We have a very deep, but narrow, lot. We wanted to create value, but not over-improve, Willingham says.
Since this second renovation involved the entire house while the first had caused few changes downstairs, the Willinghams moved out while the work was done. The results have left the owners very happy.
 |
I especially enjoy the kitchen with all the updated appliances and granite countertops, Willingham says. The porch off the family room provides a private place for us to enjoy our backyard. The master bath is huge and the master closet has tons of storage. The chance to view the backyard has instigated yet another project. Willingham says they currently are in the process of design work for the backyard.
This ordinary ranch home has been successfully transformed into a pleasant and fun family home that is comfortable and appealing, Broyles says. It has shaken off its age and dated appearance and has a fresh and attractive look for the neighborhood. The added bonus is that all this was accomplished while working within practical parameters of both budget and spatial needs.
Kitchen Design by:
Shadawn Zareh, ASID, CKD

Take this Quiz to Discover Your Home Exterior Style

Get Living Outside

Discover the Latest Sound System Features
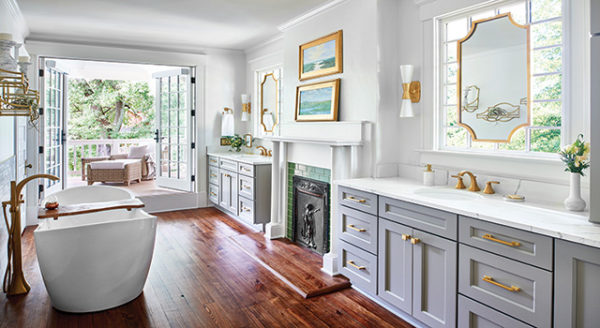
Award-Winning Kitchens, Baths, Interior Design and More
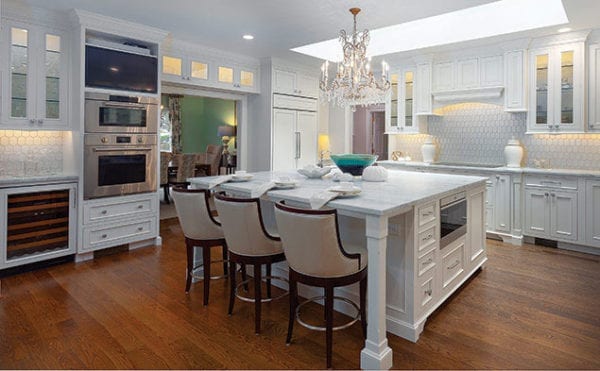
Atlanta’s NKBA Designs of Distinction 2019 Winners

100 Things to Know Before You Remodel
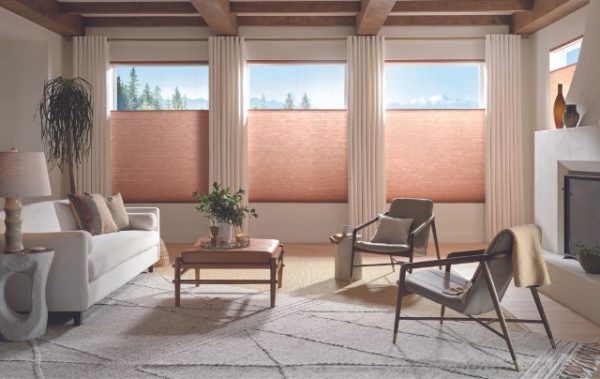
What’s the simplest way to upgrade your window treatments?
