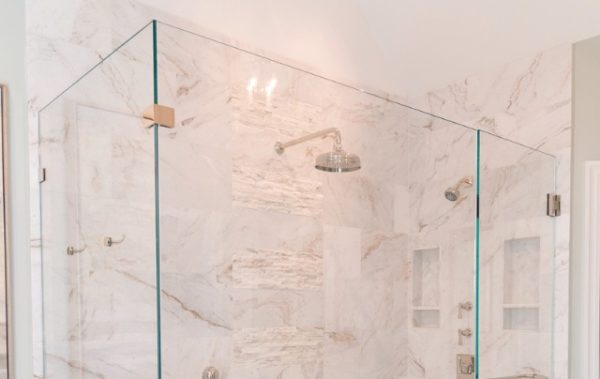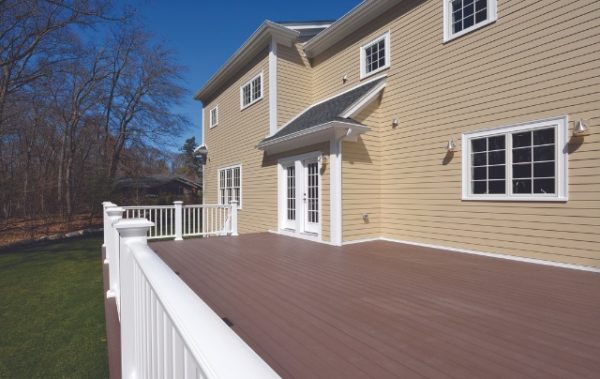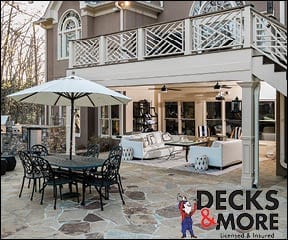Home Makeovers

Atlanta Home Improvement’s best renovation projects
Compiled by Shelby Stevens
Have you been looking for a little inspiration to make your renovation dreams a reality? We scoured the home makeover projects featured in Atlanta Home Improvement over the past three years, looking for the best-of-the-best projects that represented a variety of spaces, price ranges, eco-friendly options, and more. Here you’ll find everything from kitchen and bath remodels to landscape and basement makeovers and everything in between.
Makeover by: Home ReBuilders, (404) 876-3000, www.homerebuilders.com
Location of home: Chastain Park
Approximate cost: $78,000
Photos courtesy of Home ReBuilders
The owners of this home approached the team at Home ReBuilders with a master bathroom project. The couple was ready to update the look of the original bath and renovate it to accommodate their changing needs. They also wanted to add some universal design elements while incorporating a few luxurious features. The first challenge of this project included working around existing HVAC ductwork and plumbing so as not to ruin the finished floors. A second challenge was a change order in the middle of the construction when the clients wanted to super-size the tub selection after the plans were complete and framing had begun. Overall, the footprint of the bathroom did not change, but by reconfiguring what was there, the space was more efficiently laid out and gained additional square footage.
The renovation included all of the homeowners' wants and must-haves, such as a spa-like feel, a larger opening to the bath to accommodate a wheelchair if ever necessary, wider walking spaces, a master closet with more efficient organization, separate vanities with increased storage space, an air-jetted tub, a large walk-in shower with a bench seat, a shower grab bar, a separate water closet with a comfort-level toilet and grab bars, and a designated space for a flat-screen TV.
Makeover by: Totally Dependable Contracting Services LLC, (770) 509-7498, www.totallydependable.com
Contributing designers/contractors: Lisa Grider Designs LLC (member of Fusion Design Group), True Plumbing Company, Reliance Heating & Air Co. Inc., E-Systems Inc. and Palmer Construction Consultants Inc.
Location of home: Duluth
Approximate cost: $152,500
Photography by Jan Stittleburg, JS PhotoFx, photos courtesy of Totally Dependable Contracting Services
The finishes used in the kitchen of this comfortable home constructed in the 1990s had become dated, and the family had outgrown the room, leaving them in need of additional space and storage. The owners are avid cooks and entertainers, so the need to integrate additional space and new appliances became a priority.
A design provided by Lisa Grider Designs LLC, a member of Fusion Design Group at Miami Circle, gave the kitchen a spacious feel with a French country theme. A semi-custom maple cabinet in a mocha stain with dark espresso glazing was chosen to accentuate the lines of the millwork, and a large, olive-green, custom-made island with beadboard accents was installed to provide more counter space. With a walnut countertop, the island instantly became the centerpiece of the room. The Sienna Bordeaux granite countertop and tile backsplash lend a warm backdrop to the wood tones of the main cabinetry and are highlighted by the black soapstone farmhouse sink, bronze pot filler and bar faucets, light fixtures and decorative cabinet hardware. In addition to the renovations, new appliances also contributed to the homeowners’ new state-of-the-art kitchen.
The final result is an inviting kitchen, with warmer, more natural tones and an inviting feel—a stark contrast to the room’s former bright-white finishes.
Makeover by: CSI Kitchen
and Bath Studio
(770) 729-1999
www.csikitchenandbath.com
Location of home: Buckhead
Approximate cost: $34,290
Photos courtesy of
CSI Kitchen & Bath Studio
The homeowners, a design professional and his wife, wanted a welcoming guest bath for in-laws and other guests. But they wanted the new bathroom to reflect the same level of contemporary design as the rest of the home while still maintaining a clean, simple look.
The former guest bath, located in a hallway next to the guest room, doubled as the powder room. At 5 by 7 feet, the room needed more space. To gain the additional square footage required, the hall coat and bedroom closets were demolished to incorporate space into the new bath.
The bathroom was then designed around a beautiful combination of porcelain and glass tiles. The curved vanity, which backs to the glass wall of the shower, appears as though it’s floating and was custom-made of zebrawood veneer. A stainless-steel vessel lavatory sits on top. There is direct access into the curbless shower behind the vanity (perfect for handicapped accessibility if needed) where guests can enjoy the 24-inch rain shower that pours down from the ceiling. A built-in niche with a tiled back houses towels and necessities, and a new transom window sits high on the wall to allow light while still providing privacy. The toilet, chosen for its unique sculptural shape, is suspended from the right wall.
The use of natural materials and simple lines gives an Asian feel that also reflects the homeowner’s international design practice. For visiting in-laws or guests, this unique bath exhibits the homeowners’ sense of hospitality and design—the guests may never want to leave!
Makeover by: Betty Estremera, Fiddlehead Design
(678) 777-6097
Location of home: Atlanta
Approximate cost: $1,050
Photos courtesy of Betty Estremera, Fiddlehead Design
To accommodate their baby girl on the way, the homeowners transformed a second bedroom into a colorful Winnie the Pooh-themed nursery. Their design consultant worked with them to add creative yet budget-conscious details, such as pendant lights from The Home Depot (converted from recessed lights with a $10 converter kit), crystal drawer pulls, hand-painted walls and a blackout shade trimmed with a decorative scalloped edge (that designer Betty Estremera created with a coffee mug) and machine stitch. To create the Pooh characters on the walls, Estremera used an overhead projector to transfer coloring book pages onto the walls and then painted them. Because vibrant pinks and greens were used throughout the space, the couple kept the rocking chair a neutral khaki color.
The paints Estremera used were no-VOC varieties from Sherwin Williams. The blackout shade and the curtains were made by Estremera herself, using fabric from Lewis & Sheron Textile Co. for the curtains and from Calico Corners for the shade. The furniture is Nursery Smart, the rug is from FLOR and the rocking chair is from Glider Direct.
Makeover by: Attention to Detail Home Remodeling
(770) 649-7743
www.atdremodel.com
Contributing designers/contractors: Melita Issa, KMI Designs
Location of home: Atlanta
Approximate cost: $6,500
Photos courtesy of Attention to Detail Home Remodeling, photography by Hamlet Photography
The homeowner was tired of the dated ‘80s look of this house and wanted an elegant guest bathroom with a “wow” factor. “My powder room was inspired by a beautiful metal vessel sink we found and then planned the rest around,” says owner Karen Thomson.
The challenge that the Attention to Detail Home Remodeling team faced with this project was creating a bold look in a small half-bath space. “With the help of our designer, Melita [Issa] from KMI Designs, we were able to pull off a very beautiful bathroom in a very small space,” says David Sturm, president/CEO of Attention to Detail Home Remodeling. “Melita used a combination of chocolate-based colors to accent the vessel sink that the homeowner fell in love with. We kept the old vanity and had Encore Surfacing paint it to give it a fresh look.” The cabinets were faux-painted, a type of painting process that creates a glazed and often antique look.
Issa started the design process by pulling together items in hues that complemented the Papillon Golden Bronze vessel sink. The tile was chosen for its beautiful white-and-chocolate marbling, matching the patina of the faucets in Venetian Bronze Bath. Pompeii granite countertops and flooring were used to enhance and complement the look of the vessel. Extra trim around the opening between the water closet and vanity area was added, as well as new mirrors to offset the chocolate color. The walls and vanity were painted to bring it all together.
“Because of time constraints, we had many projects going on at one time. One week, we had no stovetop, no sink and no master bath and could not sleep in our master [bedroom]. Sounds like a nightmare, but it truly was not. We love our new hou
Makeover by:
Totally Dependable Contracting Services
(770) 509-7498
www.totallydependable.com
Location of home: Atlanta
Approximate cost: $40,000-$50,000
Photos courtesy of Totally Dependable Contracting Services,
photography by Jan Stittleburg, JS PhotoFx
A beach-inspired retreat was the renovation goal with this master bath. In addition to updated finishes and a more efficient layout (the tub/shower was removed to allow for a separate tub and enlarged shower), the space needed to inspire respite for this hard-working couple—a busy corporate executive and an energetic artist.
Part of a major whole-house renovation to a traditional, late-1960s home located near the Chattahoochee River, the master bathroom replaced the original bathroom with a reconfigured floor plan. The major challenge was space limitations. The focus of the master suite renovation was to enlarge both the existing master bath and bedroom while maintaining livability on the remaining areas of the upper level as much as possible, as well as keeping the next phase of the renovation (to the main level) in mind.
The two custom-made maple wood vanities were required because of a design issue. To redo the stairwell directly below the bathroom, a portion of the lower ceiling was removed, which created an offset in the bath upstairs and didn’t allow for one long vanity.
With eclectic and modern design preferences, the tropical styling includes soft grayish-white, pebble-inspired floors, cool watery-blue walls and rich hardwood cabinetry. The light fixtures, found mostly by the artistic homeowner through online retailers, reflect island-like touches such as the chandelier’s palm tree shape. The selection of a footed soaking tub lends itself to the spa-like environment and provides clean lines, which also work to make the narrow room feel larger. The entire look is balanced and promotes the feeling of relaxed luxury. se,” Thomson says.
Makeover by:
Battle Renovations
(770) 586-0200
www.battlerenovations.com
Location of home: Lawrenceville
Approximate cost: Less than $45,000
Photo courtesy of Battle Renovations, photography by William Bond
This former light blue stucco house was transformed into a head-turning classic Craftsman-style home. The stucco was removed, structural damage was addressed and no-rot fiber cement lap and Board ‘N Batten siding was used to cover the exterior of the home. The inefficient single-pane windows were replaced with new energy-efficient windows. A new, welcoming front covering was added, and the home’s exterior finishes were painted a warm shade of tan, accented with dark brown and red.
The existing stoop needed a facelift to create a warm, welcoming feel, so a porch covering with a pre-finished bronze standing seam metal roof, cedar columns and a black iron railing were added. The result was a covering that provides both excellent protection and an aesthetically pleasing entryway.
The designer-front entry door is another enhancement and a fitting element to complete the Craftsman-style appearance. The door includes 3 vertical panes in the window glass to complement the design of the other new windows, and has a wood-grain texture, which is great for painting and for durability. Best of all, the door is fiberglass, so it will never rot or swell and has more insulation value than a steel or wood entry door.
Makeover by:
P.O.P.S. Landscaping
(770) 928-5658
www.popslandscaping.com
Location of home: Atlanta
Approximate cost: $382,000
Photos courtesy of P.O.P.S. Landscaping
The owners of this property in Atlanta decided that their previous landscape did not emphasize the true character of their uniquely charming house, nor was it living up to its full functionality, so they called the pros at P.O.P.S. Landscaping to fill their tall renovation order. They knew they wanted plenty of space to entertain, an area to cook and eat and, most importantly, a place to relax. They also decided to give the front landscape a facelift with a newly paved driveway and a custom-built water fountain in the front center island.
On the right side of the house, the yard was bare and lacked personality. An old English garden was created using slate chip-walkways and a mix of circular crossroad areas with cobblestone, mill-cut bluestone and India stone, and the walkways were trimmed with a bluestone border.
The garden contains roses, annuals, herbs for cooking and various shrubs and trees. What used to be a plain stucco wall now has a new look and purpose as the focal point for the water/spa feature. Copper pots now recycle water into the second reservoir that cascades into the custom spa/pool area. The custom spa has a wide, bluestone ledge and Mexican pebble flooring, and it can seat 8 to 10 people. It also includes 12 to 18 jets and lighting for nighttime illumination.
The fireplace includes built-in seating and a cedar pergola with Grecian-style columns, while the outdoor kitchen includes granite countertops and backsplash, a refrigerator, a vessel sink, stainless fixtures, cultured stone and a recessed grill.
What was once an unusable space has been transformed into a multi-purpose area for cooking, relaxing, gardening and entertaining.
Makeover by:
Legacy Landscapes
(770) 427-2026
www.legacylandscapes.com
Location of home: Atlanta
Approximate cost: $100,000
Photos courtesy of Legacy Landscapes, photography by Mark D. Schisler
This gorgeous Mediterranean-style home is located in the Morningside neighborhood of Atlanta. The owners had a small backyard but wanted to maximize the space for entertaining. To begin the renovation, a contemporary yet classic rectangular swimming pool with a built-in spa was designed and installed, complete with channel drains on opposite sides of the pool to run excess water to the street.
One of the many impressive features of the pool is the automatic cover. Because the owners were expecting a child, safety was paramount in their design plans. The cover also helps ensure cleaner, warmer water.
The heavy cedar pergolas accentuate the raised patio spaces and are softened by a weatherproof linen fabric, emulating a Mediterranean resort and spa. For comfort, outdoor fans were installed to aid in cooling the area and to deter insects. Each of the ceiling fans also features a light with a dimmer switch.
Makeover by: EXOVATIONS
(770) 205-2995
www.exovations.com
Location of home: Cumming
Approximate cost: $39,000
Photos courtesy of EXOVATIONS
In an effort to update their lake home’s dated 1970s gingerbread-style appearance, the owners of this Cumming home wanted to install an entire exterior facelift that provided them with the curb appeal they desired.
One of the biggest challenges was the plain-faced garage, which was the dominant feature on the front of the house. The homeowners simply wanted more “wow.” EXOVATIONS’ solution was to remove the starburst-glass garage doors and the angled doorjambs, rebuild the openings and install new carriage garage doors. The glass at the top of the doors was replaced to achieve both light in the garage and a look that mimics the rest of the home’s glass window patterns.
As for the home’s exterior, the old and rotten lap siding was removed, and new cedar shake siding was installed. EXOVATIONS custom built cottage shutters and hung them with S-hooks and hinges for added character. For more outdoor flair, an arbor was added across the entire base of the garage gable, and hidden lights were installed to create a warm, welcoming ambiance.
Makeover by:
MOSAIC Outdoor Living
(770) 670-6022
www.mosaicgroupatlanta.com
Location of home: Alpharetta
Approximate cost: $30,000-$35,000
Photos courtesy of MOSAIC Outdoor Living
Avid gardeners, the owners of this Alpharetta property wanted to create outdoor living rooms that would be functional, beautiful transitions into their backyard landscaping. The couple spends a substantial amount of time outdoors, so the team at MOSAIC Outdoor Living took great care to ensure their new mulit-tiered porch would truly reflect their interests and personalities.
The unique design was carefully planned to curve and nestle around the yard’s existing trees and plants so as not to disrupt the homeowners’ hard work. Various levels were constructed to add interest, but to also make a gentle transition to the yard below. The couple requested that generous seating be included on the decks for entertaining.
Low-voltage lighting was also added to the new space, making it a great place to entertain in the evening, as well as during the day. And as an extra bonus, ample storage space became available underneath the porch for all the couple’s gardening tools. The final result is a charming and relaxing outdoor living area that naturally flows from the home’s interior spaces to the great outdoors.
Makeover by:
Totally Dependable Contracting Services LLC
(770) 509-7498
www.totallydependable.com
Location of home: Atlanta
Approximate cost: $7,500
Photos courtesy of Totally Dependable Contracting Services LLC, photography by
Jan Stittleburg, JS PhotoFx
Part of a whole-house renovation performed on this Atlanta residence was a complete closet makeover. Prior to the renovation, the closet in the master bedroom was extremely cramped. The pros at Totally Dependable Contracting Services LLC rearranged the upstairs rooms, moving the existing master bedroom to the rear of the home and turning the old secondary bedroom and closet into the new master suite, allowing for the larger master closet and dressing area.
An original window opening remained in the new closet, and additional electrical receptacles and recessed can lighting was installed. A ProClosets custom organization system in a rich cherry finish with brushed nickel hardware now houses articles of clothing and provides storage space. The closet system was the highlight of this room, as it now provides hanging space for suits and gowns, drawers for personal items and shelving for linen storage.
The existing oak hardwood flooring was refinished, while the walls, ceiling and trim were painted in neutral tones to accent the dark oak flooring and closet system. The ceiling was accentuated with 6-inch cove molding for a touch of class.
Makeover by:
Catalyst Organizing Solutions LLC
(770) 569-2642
www.catalystorganizing.com
Location of home: Atlanta
Approximate cost: $6,600
Photos courtesy of Catalyst Organizing Solutions LLC
This Atlanta homeowner desperately needed a craft room makeover. Her previous 17- by 15-foot craft room was overrun with creative materials of every size, shape and material. Involved in everything from sewing and digital photography to making pillows, candles and soap, she had a menagerie of storage and organization tools strewn about the room, all creating clutter. To add insult to injury, the walls were painted yellow and purple and featured children’s designs from many years prior, and the lighting was less than optimal.
The first step of the makeover was to select a new color palette of cool blues and green. Then, the carpet was pulled and replaced with light laminate flooring to make for easy post-crafting cleanup. A Solatube solar light was added in the center of the room, which brings in natural sunlight from the roof above and helps add to the natural light coming in the windows. Catalyst Organizing Solutions LLC helped the owner determine which crafts she was truly committed to and which ones she was willing to let go. By dramatically paring down her possessions, there were fewer items to store.
Next, zones were created in the room so each area had a defined purpose. One corner was designated for sewing, one for photography and computer work, and another for storage. There was even enough room to create a small “relaxation and rejuvenation” area with a television and comfortable seating. After de-cluttering, sorting and zoning the space, new uniform storage pieces and custom cabinetry were implemented to create a cohesive look and still give the homeowner ample space for crafting materials. The result is a beautiful, organized room that she has been able to easily maintain.
Makeover by:
Weidmann & Associates Inc.
(770) 552-8396
www.weidmannremodeling.com
Location of home: Alpharetta
Approximate cost: $250,000
Photos courtesy of Weidmann & Associates Inc., photography by Jan Stittleburg, JS PhotoFx
Finding themselves with a burgeoning wine collection, this Dunwoody/Sandy Springs couple decided it was time to make better use of their unfinished basement space by converting it to a comfortable haven for the entire family, all centered around a new wine cellar. With a desire to replicate the feel of a rural Italian villa, the couple called upon Weidmann & Associates Inc. to bring their vision to life.
The first renovation challenge was developing a functional floor plan. Like many Atlanta homes, the best views were along the back side of the house. In this home, the basement stairs led to the foundation wall at the front of the house. The space also had relatively low ceilings, along with the ductwork for the main floor.
To overcome the design obstacles, Weidmann & Associates Inc. decided to modify the stairs to redirect traffic through a brick-wrapped, barrel-vaulted entryway into the main living area. The ductwork was routed through shallow soffits that served to create trey ceilings and define the separate areas of the basement. In addition to the wine cellar, a bar, seating area, game room, billiard area, theater room, bedroom and bathroom were also added.
While the project covered a large area with multiple functions, the desired Tuscan feel was maintained through the use of neutral colors, natural travertine floors, exposed wood beams and brick accents.
Makeover by: Masterworks
(770) 642-8000
www.masterworksatlanta.com
Location of home: Alpharetta
Approximate cost: $27,000
Photos courtesy of Masterworks, photography by John Umberger
The homeowners of this Alpharetta residence brought their dreams of a beautiful bathroom to fruition with the help of Masterworks. The company was able to use the current bathroom footprint and simply update the look of the space by installing elegant travertine flooring and shower and tub surrounds in Apia Gold.
The new tub faucet finish became the basis for the continuity of the entire master bath. The dated shower enclosure was removed and new, updated glass doors were installed. A frameless shower glass was used. All new Delta plumbing fixtures complemented the travertine tile.
The existing vanity cabinets had to remain to keep within the homeowners’ budget, so a facelift was performed for an updated look. The dated mirrors, faucets and countertops were removed, and a new granite countertop, new faucets that matched the tub, new mirrors and an additional cabinet tower with an arched valance were installed. The drawers and cabinets on the existing vanity were refaced, and the entire vanity was painted a darker color.
The end result met the goals of the homeowners and kept them $3,000 below their budget. The Masterworks team found that revamping some of the existing features in the bathroom—such as the cabinets—was a great way to save on cost. In fact, the homeowner literally cried with joy when she saw the completed project.
Makeover by:
MOSAIC Group [Architects
and Remodelers]
(770) 670-6022
www.mosaicgroupatlanta.com
Location of home: Johns Creek
Approximate cost: $73,000
Photos courtesy of MOSAIC Group [Architects and Remodelers]
It was time for a new kitchen, according to the homeowners of this Johns Creek residence. Their kitchen was crowded, dated and poorly lit, so they contacted Masterworks to create a space that was more contemporary, offered more room and gave improved functionality. Because the owners never used their formal dining room, contractors utilized the unused space to create an all-in-one kitchen, dining and entertainment area.
The overall look was a French country style that thrilled the homeowners. A pantry, wine cooler and storage areas were installed in the entertaining area, and the cabinetry was finished in white paint to enhance the open feel of the space. The walls were painted a warm butterscotch hue, which enhanced the colors of the oak flooring and medium-brown granite countertops. Can lights were installed for soft lighting. At the project’s completion, the total square footage of the kitchen reached approximately 1,000 square feet.
Makeover by:
Innovative Construction Inc.
(678) 409-7195
www.innovateatlanta.com
Location of home: Johns Creek
Approximate cost: $126,000
Photos courtesy of Innovative Construction Inc.
The homeowner’s father-in-law had moved into her basement, and the time to renovate had come. The father-in-law had only one problem with his new surroundings—there was nowhere to put his massive book collection. He also wanted a place where his 6-year-old granddaughter could perform her singing. So the owner contacted Innovative Construction Inc., offering only the following instructions: make enough shelves for 5,000 books.
Innovative teamed with its custom cabinetmaker to develop the design. Many custom-made samples and 3-D renderings were used, allowing the clients to visualize the plan. The crew ensured that the entire design was fully accessible and compliant with the Americans with Disabilities Act standards. All of the doors were enlarged, a ramp was constructed in a separate theatre room, lighting and a handrail were added along the ramp, and each bookcase section was illuminated with a halogen spotlight.
All of the cabinetry and coffered ceiling was custom made from varying lengths of alder. All moldings were also custom made, including the crown, apron, reedings, plinth blocks, panel molding, doors and drawers.
The project took approximately 3 months to complete, but the result was a striking 1,600-square-foot library that served as a comfortable, luxurious living space.
Makeover by:
HammerSmith Inc.
404-377-1021
www.hammersmith.net
Location of home: Druid Hills
Approximate cost: $195,000
Photos courtesy of HammerSmith Inc.
The goal of this home renovation project was to address an older couple’s need for an accessible master suite on the main floor of a custom 1968 split-level home that would allow them to remain in their residence as long as possible.
The challenge was to create an accessible living space on the main level that tied in seamlessly to the original home using similar materials and optimizing views. The owners wanted the space to be livable if either one of them were to become disabled. In the meantime, they would use the space as an art studio.
The new area was designed as a future bedroom. The contractors at HammerSmith Inc. paid close attention to the finishes and appearance of the accessible solutions. Ramps were subtly turned and camouflaged in stone to tie in to the existing landscape, and wide doorways and flush thresholds make maneuvering a wheelchair possible.
The existing breakfast area was extended to create a bridge from the old space to the new one. A 4-foot-wide barn door was chosen for a functional “cool factor” to close off the space when needed. Since there was no bath on the main level, a full bath was added. The vanity was designed to hang from the wall, making it wheelchair accessible. The shower and bath floor are a beautiful, low-maintenance natural stone, complementing the organic feel of the house. A teak fold-down bench in the shower offers easy access for the owners to sit and enjoy the lush green landscape from the sliding window.
Makeover by:
Builder’s Surplus
(404) 350-1772
www.builderssurplusatlanta.com
Myron Thompson, (404) 569-1344
Location of home: Roswell
Approximate cost: $54,000
Photos courtesy of Cindy Taylor
These homeowners live in a metro Atlanta neighborhood with spacious lots, mature trees and ample home sizes. The only thing lacking in their residence was a great kitchen design. The owners always thought they would have to move out to make that happen, but after evaluating their budget quite extensively with the experts at Builder’s Surplus and carpenter/contractor Myron Thompson, a remodeling plan within their budget began to emerge.
The plan ultimately involved taking down walls, making new entrances and exits, installing new cabinets and appliances and, finally, completely transforming the useful space into a dream kitchen, laundry room, pantry and sitting room.
Specific objectives included making use of the space occupied by the formal dining room, significantly expanding the laundry room and pantry, integrating an area for the dog’s den and retreat, relocating the bar to the new sitting room and using stained cabinets for aesthetic purposes.
Eco-friendly considerations included the use of cork flooring and a Basix countertop for the laundry room, which is 100-percent recyclable. The new cabinet design in the kitchen involved the addition of an island, wall oven and microwave, imbedded trash disposal, pot and pan drawers, a decorative vent-hood cover, a cooktop, a warming drawer and a deep sink with a tall faucet.
In the area that was previously the dining room, a “command central” was established with new cabinets for a bar, keys and mail, as well as the new entrance from the garage. With a big-screen TV that pivots from the wall, the homeowners can enjoy the kitchen, company and entertainment from all angles.
Makeover by:
Renewal Design Build
(404) 378-6962
www.renewaldesignbuild.com
Cooper Pierce of Jones Pierce
(404) 688-1900
Location of home: Atlanta
Approximate cost: $82,900
Photos courtesy of Lee Grider
The homeowners of this Atlanta residence were looking to expand and remodel their kitchen to include an enclosed porch while still maintaining some of the home’s original character. The intent was to have a small dining area within the kitchen and add some daylight and extra space by opening up the wall to the porch.
The design solution involved opening up the wall to the porch and adding a built-in, custom-made bench and table for a dining area, which also freed floor space for an island.
The original porch had been enclosed with glass and drywall but was not properly insulated. To open the porch to the kitchen, the porch floor needed to be rebuilt and flush with the kitchen floor. To complicate the task even more, the wall slated for demolition was an original exterior wall that had water damage from the existing sink. Because a new tile floor was being installed, the entire floor was leveled, parts were rebuilt and extra joists were added for the tile’s stability. The exterior wall of the porch was rebuilt, the original roof was supported and the foundation was repaired from the water damage.
The island and opposite wall became parallel work areas for food prep, dishwashing and cooking. To maintain the character of the 1920s house, the area under the existing window was built out to house 8- to 10-inch, deep cabinets concealed as a wainscot that tied into the aforementioned bench seat. All of the millwork was painted to match the trim and the wainscot front of the island
The new design gives a tailored look to the kitchen while still preserving the overall feel of the home.
Contributing writers: Kathy Kidwell, Kate Parrott, Sarah Pottharst, Meredith Pruden, Shelby Stevens, Karina Timmel, Carrie Whitney

Turn to Splendor Koi and Pond For Everyday Essentials

Make A Big Backyard Splash

Spotlight on Art’s Artist Market
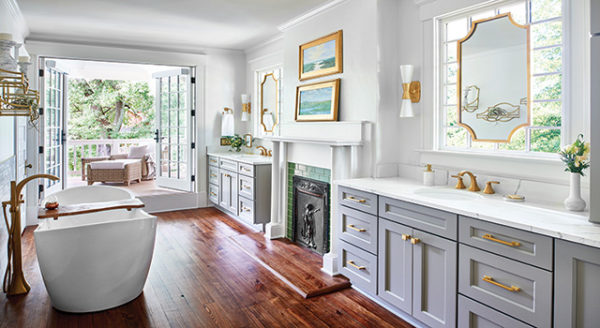
Award-Winning Kitchens, Baths, Interior Design and More
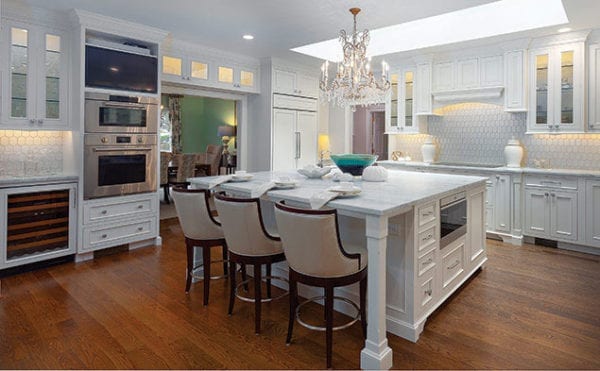
Atlanta’s NKBA Designs of Distinction 2019 Winners

100 Things to Know Before You Remodel
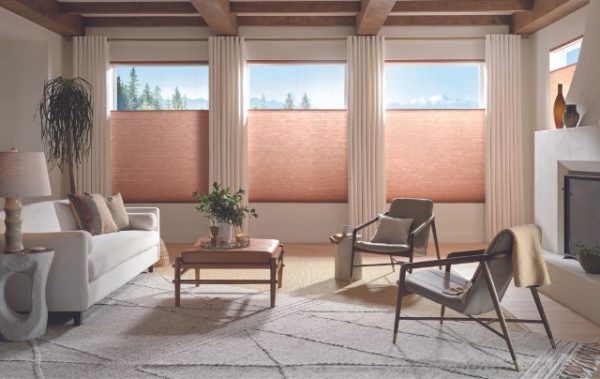
What’s the simplest way to upgrade your window treatments?
