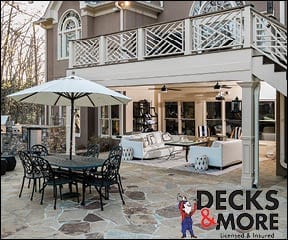Homeowners Use Beach Vacation to Inspire Kitchen Remodel

Sharon and Ken Fraser, both originally from the United Kingdom, have enjoyed raising their four children in the North Atlanta suburbs. As a large family of six, the Frasers relish time spent with everyone together. With their oldest children now away from home and the youngest—twin girls—busy teenagers, their combined schedules can make finding focused family time more difficult to pencil in on the calendar, yet more important than ever to prioritize.
While cooking and entertaining have always been favored hobbies for the Frasers, they were less than enthusiastic about using their dark, outdated kitchen. Once they decided to remodel, they turned to friend and designer Steve McKenzie, who had lived nearby for years. “We met 15 years ago at the bus stop,” McKenzie says. “Their oldest daughter and our son are the same age.” That family connection proved to be a source of valuable insight. McKenzie understood the atmosphere the Frasers wanted to create and also recognized the type of project they needed. McKenzie explains, “There is a lot of ‘sameness’ in the neighborhood and the kitchen is a big investment. They wanted to make sure it reflected them, but did not look like everyone’s kitchen. They felt the old kitchen just didn’t fit their lifestyle and expression … it had no soul.”
This bonnie clan certainly shines with an enthusiastic spirit—they deserved a kitchen that captures their vitality and serves as a welcoming place for all invited into their home.
Inspired by the family’s favorite vacation spot of Watercolor, Florida, McKenzie opened up the room with a tranquil, yet bright, palette and signature lighting to illuminate the previously shadowed room. The Frasers were eager to collaborate, joining the McKenzie design team on appointments to select the specific slabs of marble and granite they wanted for the countertops, examining tile options for their glass mosaic backsplash and choosing hardware that not only worked in the design, but also felt sturdy to the hand. They elected to keep their existing kitchen table and the McKenzie team gave it a beautiful paint treatment that seamlessly blends in with the custom cabinetry built by Henri Menendez of Bella Vista Construction, who also performed all construction for the job. The expansive center island has become a central gathering spot and seats all six family members, in addition to accommodating the cooktop, microwave and heating drawers.
Every inch of the layout has been considered and personalized for the Frasers’ needs. The family now embraces any opportunity to settle into their kitchen. They told McKenzie some of their favorite elements are “eye-catching pieces like the bowl chandelier that illuminates the beautifully hand-painted table where our family shares stories from the day, and [we love] the island—perfect for entertaining friends over a bottle of cabernet.”
Designer:
Steve McKenzie
Steve McKenzie
Design Details:
Cabinetry and carpentry: Henri Menendez of Bella Vista Construction
Island countertops: Polished marble in Bianco Andes, AGM Imports
Perimeter countertops: Honed granite in Virginia Mist, AGM Imports
Tile backsplash: Random Strip Carbon Fusion, Zumpano Enterprises
Hardware: Selections from Top Knobs, Somerset and Schaub, Suwanee Decorative Hardware
Faucet: Delta Trinsic pull-down in Arctic stainless finish
Pendant lights: Kichler Lighting, Everly collection
Chandelier: Steve McKenzie’s, 999 Brady Ave NW, Atlanta, GA 30318
[embed:fc:field_portfolio:2380:fc_portfolio_node_embed]
Related Posts

Explore new ways to fence your yard
May 20, 2011
No Comments

Atlanta Home Improvement’s Best Renovation Projects
December 8, 2010
No Comments

Don’t Fence Me In
January 1, 2004
No Comments
Popular
Recent
Popular
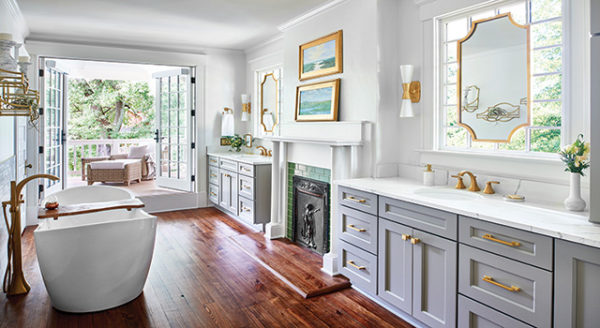
Award-Winning Kitchens, Baths, Interior Design and More
March 4, 2022
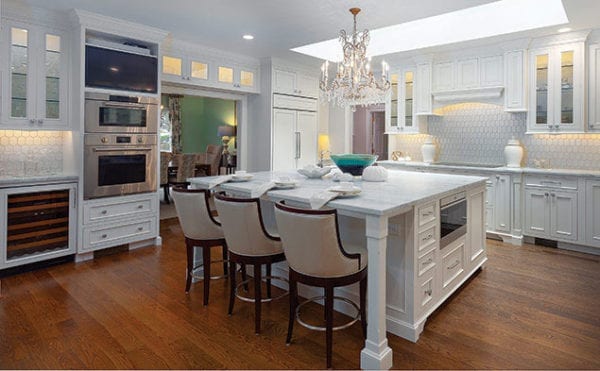
Atlanta’s NKBA Designs of Distinction 2019 Winners
October 30, 2019

100 Things to Know Before You Remodel
June 26, 2017
Recent
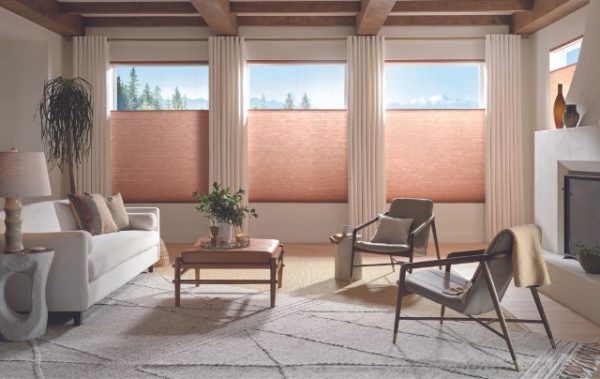
What’s the simplest way to upgrade your window treatments?
February 27, 2024
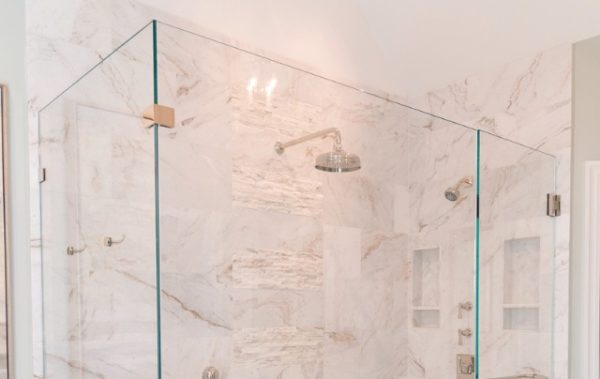
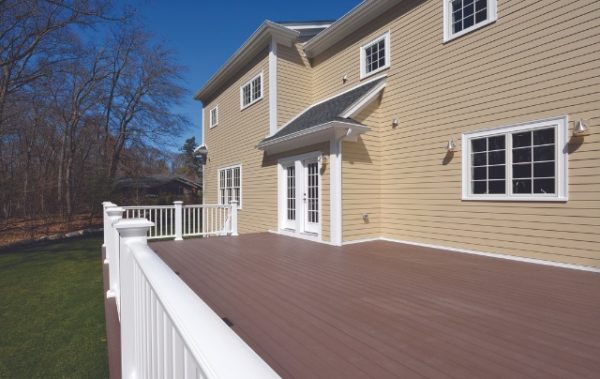
What does the warranty cover when it comes to a siding project?
February 27, 2024





