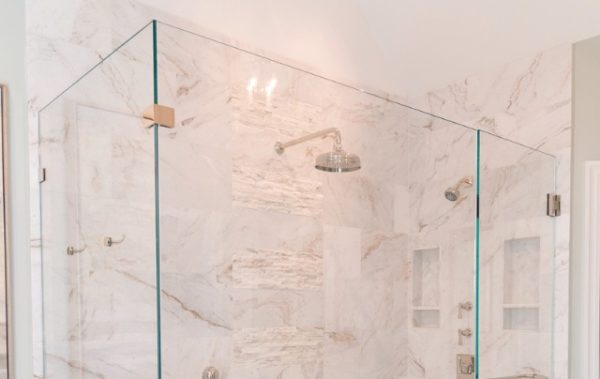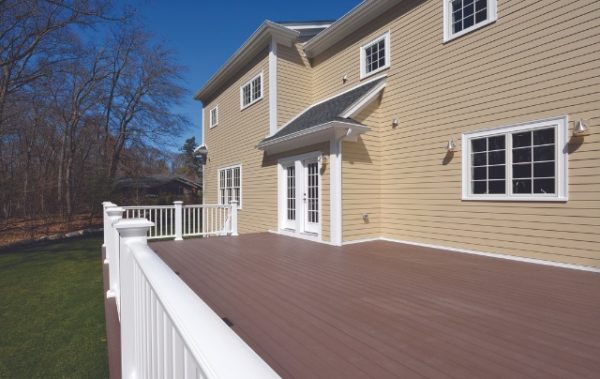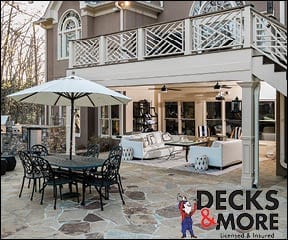Kitchen Layouts

There are four basic kitchen layouts: galley, L-shape, U-shape and G-shape. How each layout functions is based on the concept of the work triangle. The work triangle is the distance between the three main work areas: sink, cooktop and refrigerator. For maximum efficiency the work triangle should follow these guidelines:
Each triangle leg should be 4 to 9 feet and the sum not to exceed 26 feet.
Cabinetry should not intersect any triangle leg by more than 12 inches.
General traffic patterns should not interfere with the work triangle.
|
GALLEY(two wall) The galley consists of two facing walls and usually is found in condos and apartments. The work triangle is efficient, but the aisle between the two countertops is narrow. This is a good plan for one cook. |
|
U-SHAPE The U-shape kitchen uses three walls or two walls with an attached peninsula. This is a very efficient layout that allows the cook to pivot among the stations. It also provides excellent storage and can accommodate two cooks. A center island often is included in the larger versions of this plan. |
|
L-SHAPE Two perpendicular walls contain the three main elementssink, cooktop and refrigeratorto create a natural triangle. The L-shape kitchen generally will have ample counter space and lends itself to the inclusion of an island. |
|
G-SHAPE This is basically a U-shaped kitchen with a fourth wall. The fourth wall usually is opposite the sink and contains additional appliances, a pantry or a desk. This is generally is one of the largest layouts. The G-shape allows for more amenities than any other layout. |

Turf Trends – An Atlanta Backyard Retreat
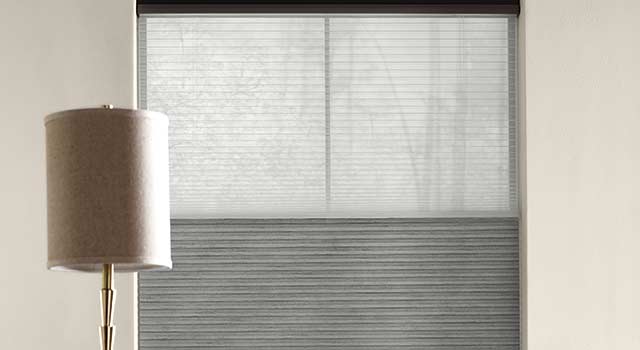
What options do you have that allow me greater control of where and how light comes into a room?

Make an Entrance
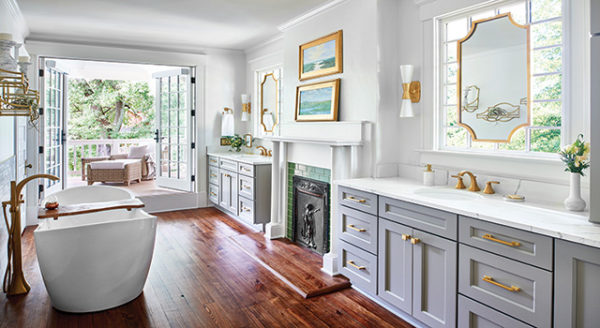
Award-Winning Kitchens, Baths, Interior Design and More
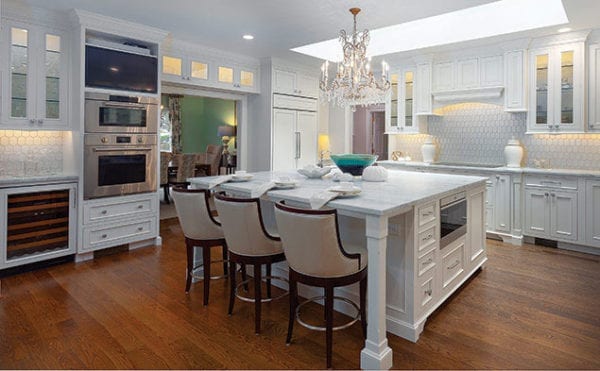
Atlanta’s NKBA Designs of Distinction 2019 Winners

100 Things to Know Before You Remodel

What’s the simplest way to upgrade your window treatments?
