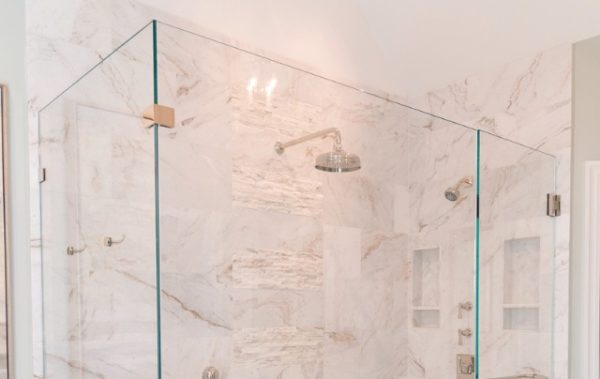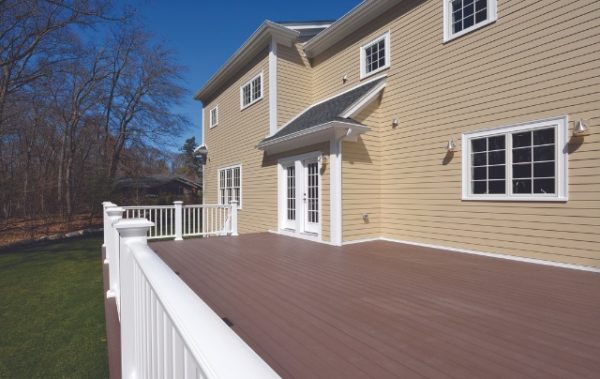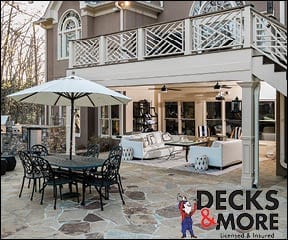Makeover of the Month – Adding Space with Style_0611

 |
This 20-year-old kitchen was small and narrow with outdated appliances and limited possibility for movement and flow. The client wanted an updated, open and airy space to accommodate the entire seven-member family, and that’s just what they got from Atlanta Design & Build. The new setup includes a keeping room, enlarged kitchen, walk-in pantry and office space that better suits the family’s lifestyle. The kitchen remodel also features finely crafted details such as decorative columns, ornate brackets and moldings and wrought-iron light fixtures that give the space character while still remaining kid-friendly. Underscoring the entire project are the intense structural adjustments that had to be made to expand the kitchen, including wall and brick-floor removal, installation of supports for vaulted ceiling and upstairs floors and relocation of electrical and plumbing systems.
 |
 |
 |
CountertopsNew Venetian Gold granite countertops from Traditional Granite & Marble, |
FittingsDelta Victorian bronze sink faucet with spray and soap dispenser from Southern Pipe & Supply, www.southernpipe.com |
CabinetryMaple cabinetry with coffee-glazed Crystal White finish from Timber Mountain Fine Cabinetry, |


A Porch Redesign with Southern Influence

Calling All Old-House Owners
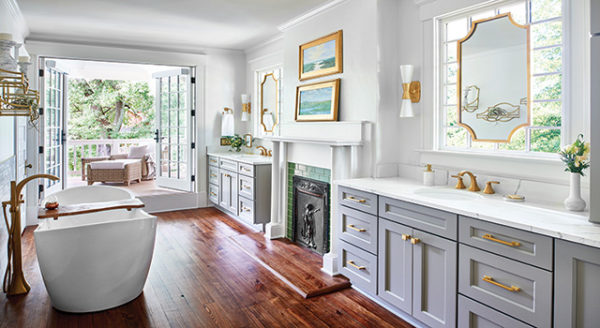
Award-Winning Kitchens, Baths, Interior Design and More
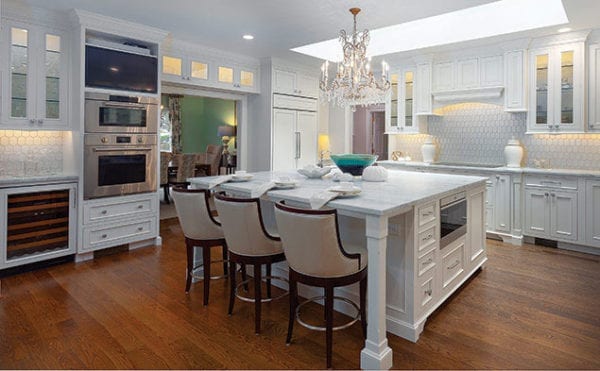
Atlanta’s NKBA Designs of Distinction 2019 Winners

100 Things to Know Before You Remodel
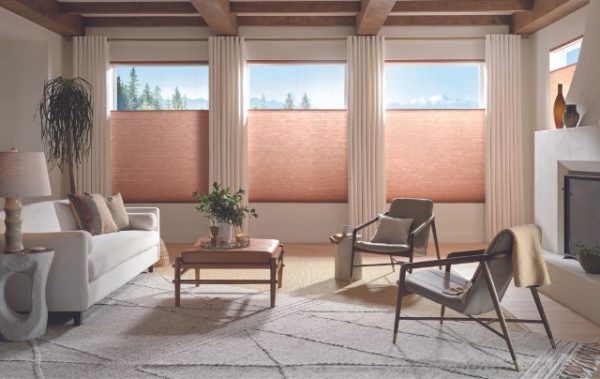
What’s the simplest way to upgrade your window treatments?
