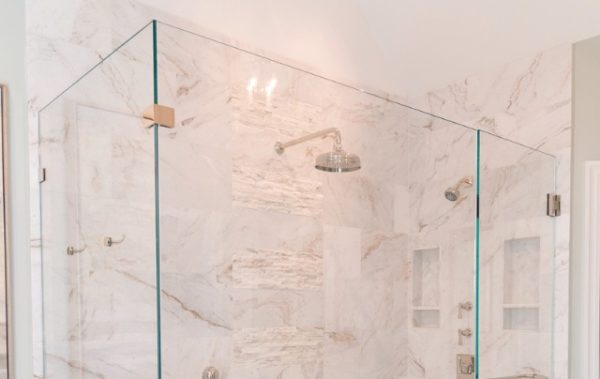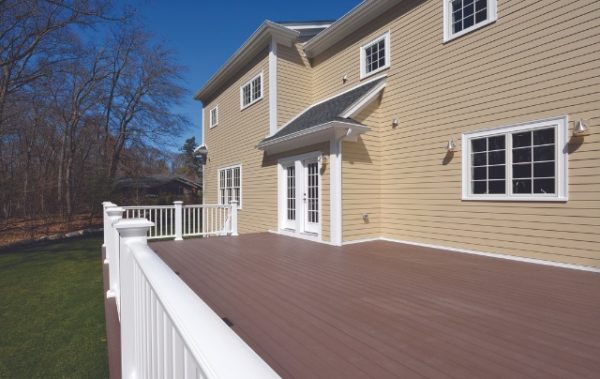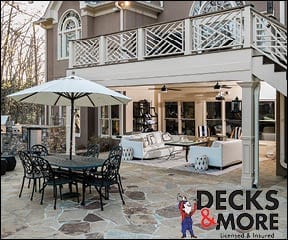Makeover of the month – Rethinking the layout _0212

What started as a cluttered, storage-challenged kitchen with a poor layout now looks and functions better than ever. To maximize space, the existing peninsula was removed and a new island was placed in the center of the kitchen, creating an open layout that incorporates the adjacent dining area. The custom maple island with beadboard-style end panels and 3-inch-thick Tigerwood countertop provides needed storage space and a centralized work surface. Surrounding the island are custom perimeter cabinets, painted Benjamin Moore “Putnam Ivory,” that feature a built-in refrigerator, convection microwave, warming drawer, professional-grade range, dishwasher and wine cooler. Finished with marble countertops and backsplashes in addition to low-maintenance hard-surface flooring, the kitchen is now space savvy and streamlined.
Before and after kitchen makeover of the month |
 |
 |
 |
 |
 |
 |
| Island countertop Craft Art, www.craft-art.com |
Custom cabinetry Designs by BSB www.designsbybsb.com |
Range Wolf, www.subzero-wolf.com |

Budget Storage Solutions Add Style and Functionality

How Does Paint Color Matching Work?

If Your Walls Could Talk
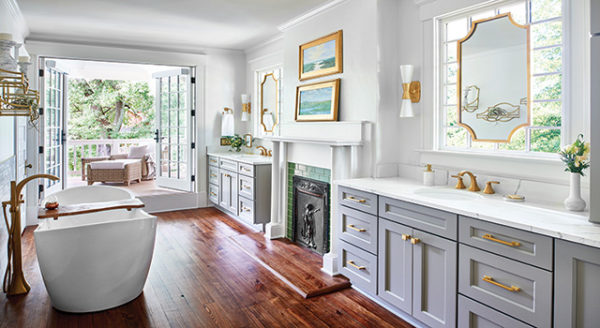
Award-Winning Kitchens, Baths, Interior Design and More
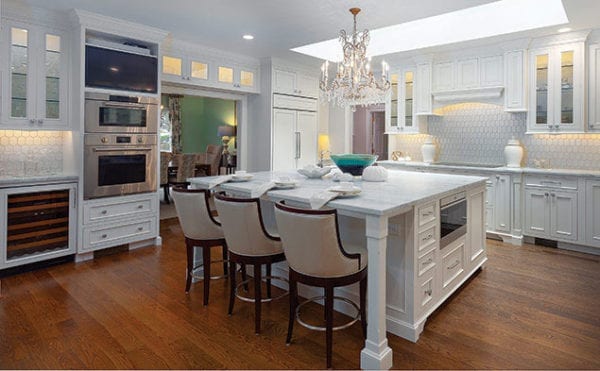
Atlanta’s NKBA Designs of Distinction 2019 Winners

100 Things to Know Before You Remodel
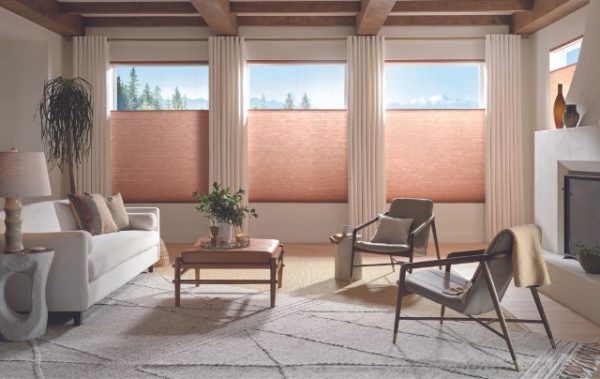
What’s the simplest way to upgrade your window treatments?
