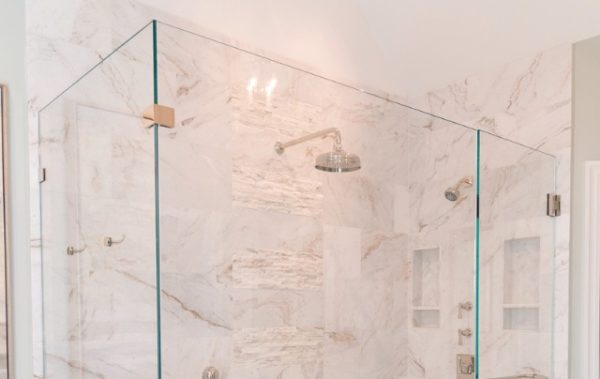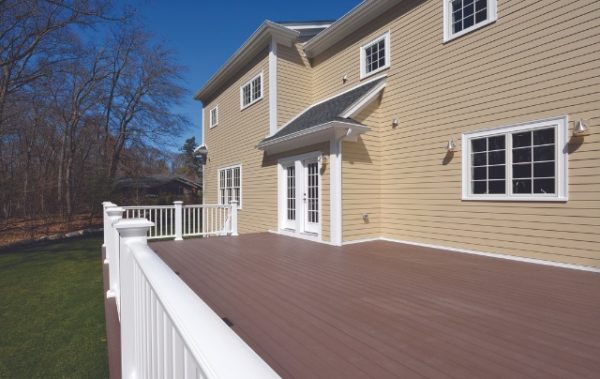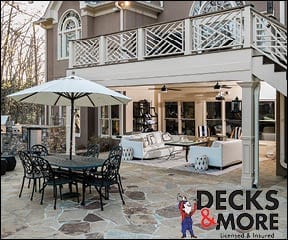Master Suites: The Ultimate Retreat

Long gone are the master bedrooms of yesterday: utilitarian bedrooms with an attached bath that offered a sleeping respite and cleaning station. Today, homeowners are stretching the boundaries of what a master bedroom can be, turning these spaces into elaborate suites that rival any luxury hotel or spa. “Master suites are where we wake up, prepare for the day ahead and wind down at the end of a stressful day,” says Patricia Brown, CEO of Keiffer Phillips Patricia Brown Builders Inc., in Atlanta. “As such, they cannot be viewed only as the place where we sleep. If there ever was a place to indulge in comfort and convenience, the master suite is the place to do it.”
Expanding the scope
While sleeping is still the main function of the master suite, it’s no longer the only function. “They are, in my opinion, incorporating more space with sitting areas,” says Bridgit L. Taylor, owner/artisan of B Taylored Designs, in Lawrenceville. “The builders and architects are paying more attention to detail and designing master suites more like a five-star hotel, which is more comforting for the homeowner.”
Overall, master suites are evolving into a living space, not just for sleeping, but also for reading, watching TV and lounging, according to Joann Kandrac and Kelly Kole of Kandrac & Kole Interior Designs Inc., in Kennesaw. Features like fireplaces, decks or porches off the suite and technology such as remote-controlled ceiling fans and window shades are showing up with more frequency.
Perhaps the most popular trend right now, mini kitchens and bars are taking root in the master suite. “Enjoying a morning cup of coffee or an evening nightcap is an indulgent luxury when made in the comfort of your own master suite,” says Marty Mason, founder and owner of Marty Mason Collected Home.
Mason says he also is seeing more design elements in the master bedroom. For example, mirrors behind nightstand lamps add drama and make the room seem larger, he says. Also, for recent projects, he has included tufted walls instead of just a headboard. In fact, Alejandra Dunphy of Alejandra Dunphy Design Studio, in Atlanta says an original and unique headboard or bed frame will anchor the room.
In the bathroom, Lora Griffith, co-owner of Griffith Construction & Design Inc., in Alpharetta, is seeing linear drains in the shower, warming drawers for towels, heated floors into the shower and pedestal tubs. In fact, she says they recently installed a copper tub and a silver tub for clients.
Sizing it up
Although the size of a master suite in an older home may be limited due to the existing floor plan, newer homes are seeing master suites between 500 and 600 square feet, sometimes larger. Why the extra square footage? “I have noticed master suites getting larger because owners are finding ways to make the room a retreat from the rest of the house, including sitting areas, beverage stations and closets that are spacious enough to be living rooms on their own,” Mason says.
However, Brown cautions against getting carried away. “Larger is not always better,” she says. “Some rooms are so large it is difficult to make them feel cozy and comfortable.”
Setting the mood
In keeping with the relaxation theme, today’s master suites feature a soft palette of colors. For instance, Mason says he sees light, soft tones that are soothing and relaxing: blues, greens, grays, whites and natural wood elements. Tan, ivory, cream and champagne also are popular colors. “They reflect the need to create a peaceful retreat from the over-stimulated outside world,” says Katie Insogna, owner and vice president of Rubicon Construction Inc., in Atlanta.
When creating and decorating your master suite, Paisley McDonald, owner/designer of Design by Paisley, in Cumming, says to always think “romance.” “Whether single or in a relationship, making your master an inviting, romantic and captivating place to retreat to that makes you feel good about you is most important,” she says.
Case in point: McDonald is currently working on a master suite for a couple who have twins and a son who is partially deaf. “Their schedules are so demanding that most of their time and energy is focused on the kids,” she says. “I am so excited to be creating a space for them that they can feel excited to relax in, that provides peace and a place for them to enjoy themselves and each other.”
Defining the design
The right accents and accessories will tie the room together. “Select coordinating textiles to create bedding and window treatments to complete the renovation,” says Stacie Kennedy, owner of Atlanta Custom Interiors, in Smyrna. “Pull in some accessories with pops of color to pull the whole room together for the finishing touch.”
Also, given that the bed usually is the focal point, pay special attention to how you outfit it. “Splurge on bedding; a hotel-style bed is the ultimate in indulgence,” says Jennifer Reynolds, owner/principal designer of Jennifer Reynolds Interiors, in Atlanta. “Incorporate crisp white Sferra linens, two types of pillows to choose from, a fluffy duvet and a beautiful coverlet.”
Remember, too, that the proper lighting will enhance the space. “This works best when lighting is layered in the master suite,” Brown says. “That’s because we engage in such a wide variety of activities that require very specific task lighting.” Examples include overhead reading lamps, bedside table lamps, track lighting and even a chandelier. “My absolute No. 1 must is an eye-catching chandelier!” McDonald says. “Get rid of the ceiling fan and buy an attractive floor fan. I promise you won’t regret it!”
Of course, don’t overlook windows and sunlight. “Natural light is a must for a beautiful master suite,” Insogna says.
Planning for success
Although it’s easy to get excited about designing a master suite, as with any renovation, it’s important to plan ahead, focusing on function, features and budget. “Hire a professional who can, considering all the factors just mentioned, put together the best possible plan based on your needs, the function of the space and your budget,” says Ann Wisniewski, CEO of AJW Designs Inc. in Roswell and Atlanta. “These steps will save you time, money and peace of mind along this process.”

The Top 3 Flooring Mistakes to Avoid

Choosing Cabinetry and Countertops for a Dream Kitchen

Q & A – What are common indicators that it’s time for new masonite particle or wooden siding?
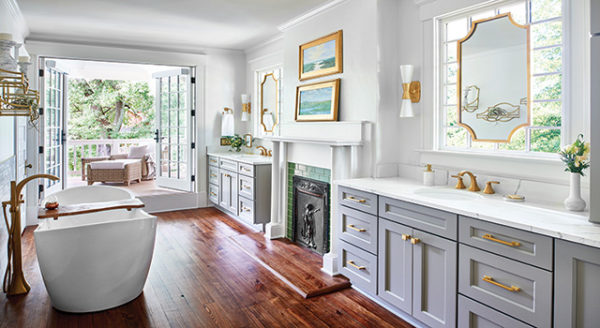
Award-Winning Kitchens, Baths, Interior Design and More
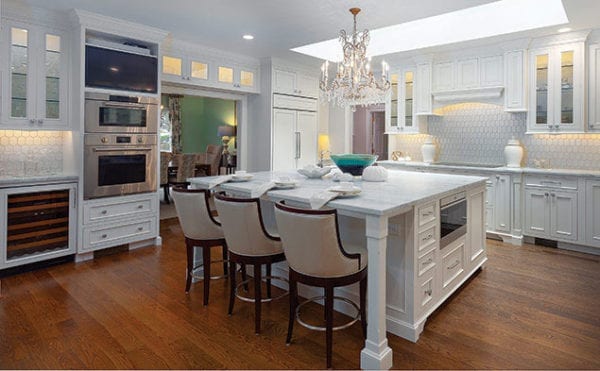
Atlanta’s NKBA Designs of Distinction 2019 Winners

100 Things to Know Before You Remodel
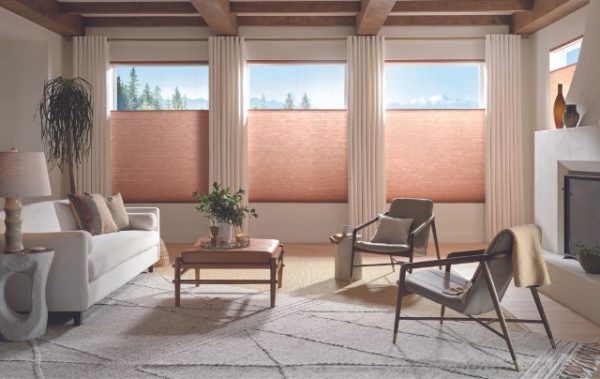
What’s the simplest way to upgrade your window treatments?
