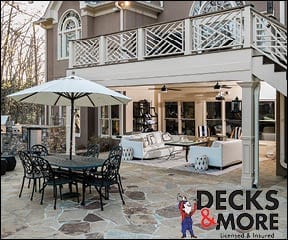Measuring Guide

Providing your professional with rough measurements and sketches of your existing kitchen or bath will help them with design ideas and possibilities before visiting your home. The more information you can provide upfront the easier it will be for the designer to successfully map out your vision. The measurements will also help your professional determine the projects scope and rough estimated cost. Below is a guide on how to properly measure your kitchen or bath to help you begin planning your dream project. Youll need a 25-foot measuring tape, grid paper and a pencil. Record all measurements and sketches on your grid paper. Relax when youre doing thisit is preliminary information for planning purposes only. Most designers and contractors will measure for themselves to be sure of the fit.
Walls
Measure the overall length of each wall at countertop level (see fig. 1).
Measure each section of wall separately, measuring from corner to window, window to door, etc. Make sure these measurements add up to the total wall measurement.
When measuring windows and doors, include their trim.
|
|
Ceilings
Measure the ceiling height from the finished floor to the existing ceiling (see fig. 2).
Measure from finished floor to the bottom of existing soffits.
|
|
Windows
Measure your windows heights, widths and distances to the sidewall end, to the ceiling and to the floor (see fig. 3).
Windows should be measured from outside trim to outside trim.
Include distances between windows.
|
|
Doors
Measure any doors heights, widths and distances to side walls end, to cabinetry and to the ceiling (see fig. 4).
Measure from outside trim to outside trim.
Record the placement of hinges, which way the door swings (in or out) and the direction of the door opening.
|
|
Appliances (kitchen)
Locate the center line for your sink, cooktop and ovens by measuring from the nearest side wall to the center of the cabinetry (see fig. 5).
Indicate type of cooktop.
Note locations of any future appliances.
|
|
Plumbing and HVAC
Record the center lines of plumbing, measuring from the nearest sidewall to the center of the sink.
Record the general location of all heat and air supplies and any returns.
Bathroom fixtures
Record the center location of the water closet and the vanity sink.
Measure the width, height and depth of the tub, shower and vanity.
Trudy McGinnis, CKD, CBD; Pam Sanchez, CKD, CBD, Allied ASID; Jill D. Weber and regional NKBA President Lee Woodall contributed to this planner.

Don’t Fence Me In

Powder room renos to welcome back visitors with style

What’s Your Kitchen Personality?
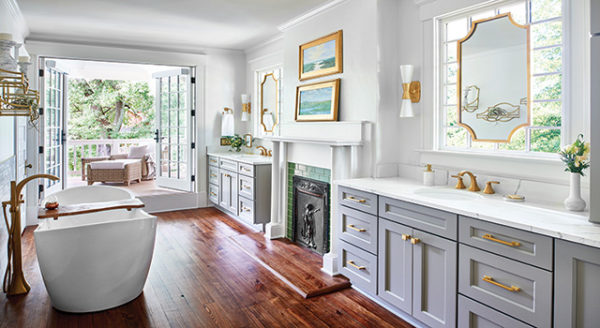
Award-Winning Kitchens, Baths, Interior Design and More
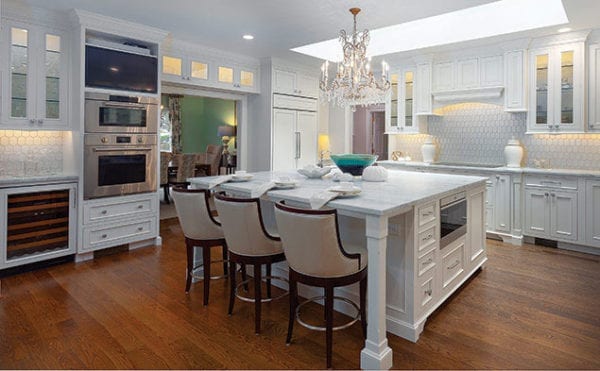
Atlanta’s NKBA Designs of Distinction 2019 Winners

100 Things to Know Before You Remodel
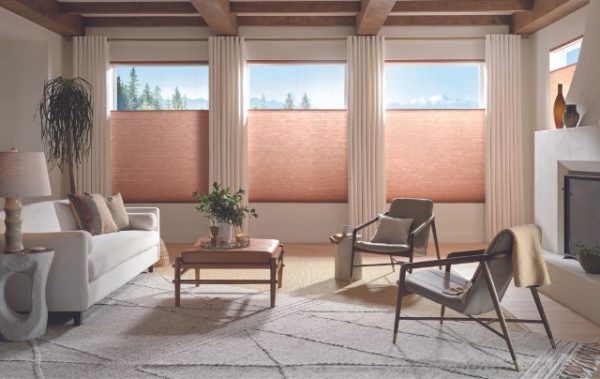
What’s the simplest way to upgrade your window treatments?
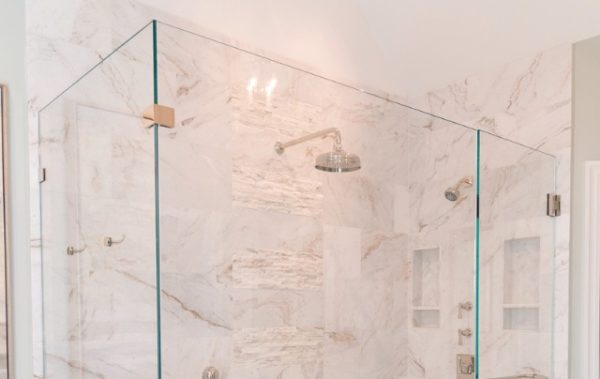
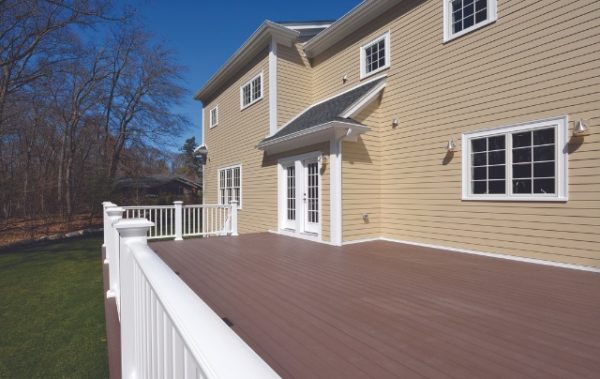



 Photos courtesy of Distinctive Remodeling Solutions Inc.
Photos courtesy of Distinctive Remodeling Solutions Inc.


