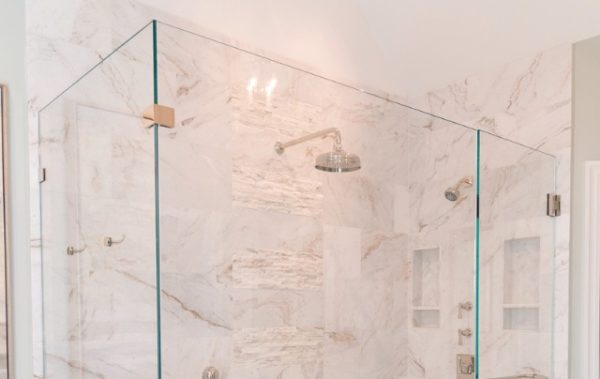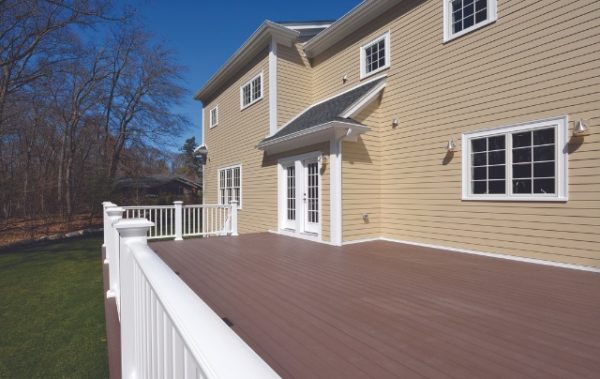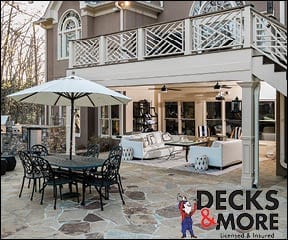Mission Complete

 |
| The custom woodwork and coffered ceiling in the family room were crucial to the Craftman design. |
When Decatur residents Carrie Overhiser and Katrina Bergbauer first bought their 1920s bungalow four years ago, it was for investment purposes only. They were already living just around the corner and thought the house??which had been converted into a duplex??would be ideal as a rental property. They knew the house needed some work, but figured they??d be able to tackle much of it on their own.
But it didn??t take long for them to realize they??d gotten in over their heads. ??We tried to get it ready to rent, but honestly had no idea how bad it was,?? Overhiser says. ??The eye opener came when a structural engineer removed some Sheetrock and we found severe termite damage all the way to the second floor.??
At that point, the women knew they couldn??t rent the house out, but knew they didn??t want to sell it either. For one, they??d lose money; but most of all, they loved the neighborhood and especially the house. So they decided to completely overhaul the space and move in themselves. ??We are American bungalow addicts,?? Overhiser says. ??We really wanted to re-create the Craftsman-style elements of the house, so we just thought ??if we can afford it, lets go for it.????
So they contacted Danny Feig-Sandoval, owner of Small Carpenters at Large, to convert the house back into a single-family dwelling, and most importantly, restore and incorporate many of the original Craftsman details they loved.
??The house was completely falling apart when we got there,?? Feig-Sandoval says. So one of the first challenges he faced was simply getting the structure back together. During previous renovations, the first floor had been gutted and ceiling joists on the second floor had been removed, so an outside wall of the house had to be rebuilt because it was shifting.
Once those structural problems were fixed, Feig-Sandoval and the project??s designer, Amanda Johnson, tackled the home??s design elements. The first change was to convert the two separate entryways into one. They also moved and rebuilt the staircase, which now includes carefully crafted stairs, railings and newel posts. All of the home??s windows were then replaced with custom-made replicas of the originals.
 |
| The kitchen was relocated to the back of the house, freeing up space for a private bedroom and bath on the main level. |
Next, the kitchen was relocated to a more central part of the house, leaving space at the rear for a private guest bedroom and bath. Moving the kitchen enabled the three main rooms on the first floor to flow into each other, giving the home a spacious feeling.
Quartersawn oak cabinets, granite countertops and stainless steel appliances were chosen to give the kitchen an appeal that was modern, while still adhering to Craftsman style. Traditional light fixtures, a tile backsplash and oak flooring also combine successfully to create the look Overhiser and Bergbauer wanted.
Special effort was made in the living and dining areas to re-create the Craftsman details there, as well. A coffered ceiling, built-in shelves flanking the fireplace, and half columns and cabinetry between the living and dining rooms reflect this attention to detail. Antique glass was used in the cabinet doors facing the dining room, and cabinet hardware also reflects the Craftsman style.
While many of the home??s original details were lost in a previous fire and during several renovations, Tom Blakely, the lead carpenter on the job, re-created the home??s trim throughout. ??All of the new trim matches the old exactly,?? Feig-Sandoval explains. ??We were able to mill it to match what was originally there.??
The final phase of the project included a second-story TV/sitting area that opens to the floor below, and a small kitchenette for morning coffee. The second level also includes a master and guest bedroom, and one additional bath.
Overhiser and Bergbauer plan to eventually add a large master bath upstairs, as well as an upper-level front porch. But for now they say they are thrilled with the house as it is. ??The wood and craftsmanship are fabulous,?? Overhiser says. ??The carpenters really went all out. It turned out so much better that than we expected.??
What is Craftsman style?
The primary inspiration for the Craftsman style was to ??rebel?? against the formality and excesses of the Victorian period. Homes were built to look to nature, use local materials and building traditions, and to design and construct after the manner of honest craft traditions. Many of the following features are included in houses of that style:
?? Bungalows are typically one to one-and-a-half stories and have porches with square columns.
?? Most have long sloping rooflines and wide, sheltering overhangs.
?? The interior rooms have a sense of openness, and an overall rustic or square style.
?? The interior woodwork is heavy and dark, but is usually square and simple, rather than ornate.
?? The homes often have coffered or beamed ceilings, oak wainscot, and built-in buffets with hand-wrought iron and dark-patina brass hardware.
?? Cozy yellow lanterns hanging from the ceiling woodwork or as sconces on the porch were also common.
?? Brick, tile or rustic river stone fireplaces were often framed by symmetric bookshelves or even benches.

Better Bathroom Windows: Privacy Plus Plenty of Light

Party Tips: 3 Ways to Throw Together a Green, Easy, Family-Fun Get Together

Dated Kitchen Goes Modern With A 16-feet Wide Garage Door
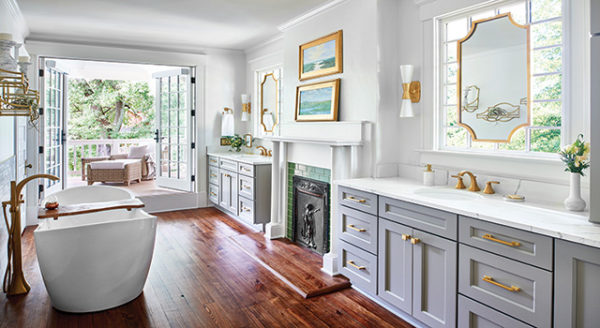
Award-Winning Kitchens, Baths, Interior Design and More
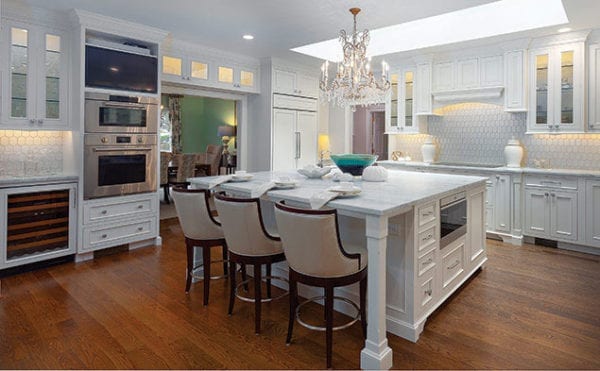
Atlanta’s NKBA Designs of Distinction 2019 Winners

100 Things to Know Before You Remodel
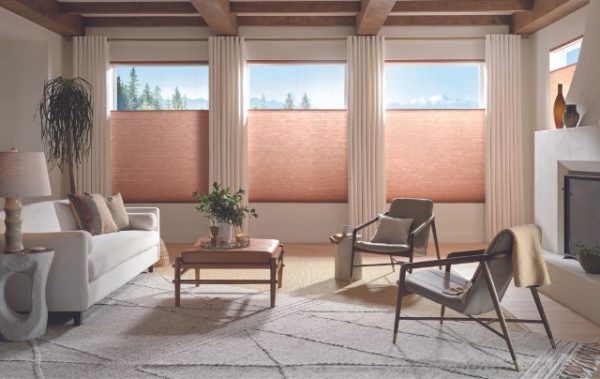
What’s the simplest way to upgrade your window treatments?
