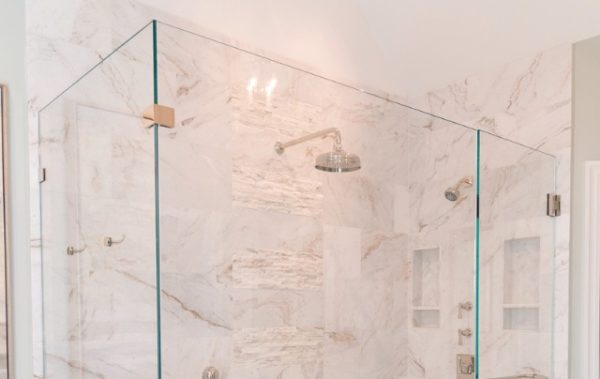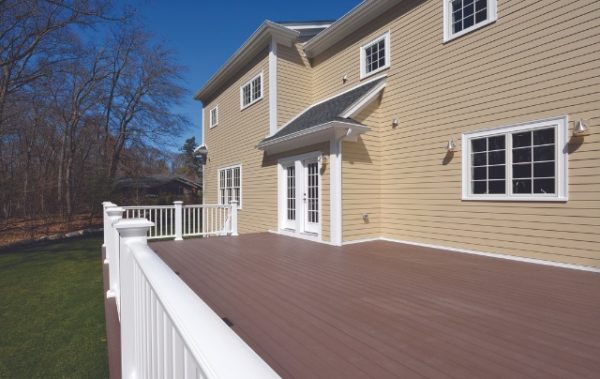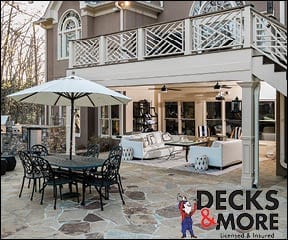Movin’ On Up

 |
|
SawHorse Construction |
When most homeowners are in need of extra living space they usually consider two options: finishing a basement or building on an addition. While those are obvious choices when they are feasible, how do you get extra space when your options are more limited? Perhaps the answer is hanging right over your head: the attic.
Converting attics into living spaces is fairly common and can oftentimes be more economical than additions or basements. The space already has flooring, walls and a roof, so it provides space just waiting to be finished. An attic conversion can provide your home with a unique bedroom/bath suite, office, family room, exercise room or even home theater.
“Suite” Master Bedroom
It doesn??t take long to grow out of a small home, especially when you??re expecting a new baby. That was exactly the case for the owners of this Atlanta home. ??They had outgrown their small three-bedroom, two-bath home,?? says Carl Seville, vice president and owner of SawHorse Construction. ??They wanted to expand their house without affecting the attractive front fa??ade.?? So, the obvious choice was finishing the attic. By raising the roof at the rear of the house and leaving the front of the roof intact, they were able to maximize the attic??s footprint and add a master suite, two additional bedrooms, and a full bath and laundry room. Even though Seville says it was a challenge tucking the bathroom into an existing front gable, that wasn??t the most difficult part of the project??beating the baby??s arrival was.
 |
| Home Rebuilders Project Manager: Home Rebuilders Architect/Designer: Bill Bartlett and David McGoldrick Project Duration: 4 months |
Urban Retreat
This homeowner enjoys listening to music and playing her own instruments, including the banjo and dulcimer. So it just seemed natural to design a space that would evoke a Tennessee rustic feeling. But creating that rustic charm in the Druid Hills neighborhood where she lives took a lot of creativity.
So, she went to Bill Bartlett of Home Rebuilders with a wish list for her attic. She wanted a more spacious master suite, a screened-in porch and a private den area where she could gather with friends.
Bartlett and his team created a large music room that separates the new master bedroom and bath, and a new cedar shake porch was added just off the back of the house. ??It made sense to create the porch off the back of this new space,?? says Karen King of Home Rebuilders. Because the porch is elevated on the second floor, it looks out into the wooded backyard, giving the homeowner the rusting setting she so desired. Plus it connects to the music room so she can enjoy her music outdoors as well.
 |
| Sensory Solutions Project Manager: Chris Thomas Architect/Designer: Vince Sanders and Chris Thomas Contractor: Weidmann and Associates Faux Painter: Mary Leslie Project Duration: 3 months |
Two Thumbs Up
The homeowners of this attic renovation knew exactly what they wanted when they contacted Sensory Solutions. ??They wanted a fun, family-oriented theater where they would feel comfortable bringing their children and their guests to enjoy great movies in a relaxing but exciting environment,?? says Chris Thomas, inside project manager at Sensory Solutions. ??We chose the attic because of its location to the children??s play area, its dimensions and its availability.??
In addition to building out the unfinished attic, some modifications had to be made to the existing layout. Because rectangular rooms are preferred for proper surround sound, a false wall was added to create a rectangular space. The homeowners also wanted theater seating, so part of the floor had to be elevated to accommodate the seating. Theater components were installed into a custom shelving system that is hidden behind a faux-painted concierge. Other painted elements, including movie posters, moviegoers and even family members adorn the walls. An old-fashioned popcorn popper, and ice cream parlor table and chairs complete the scene.
 |
| S&S Design Consultants, Inc. Project Manager: Pablo Torres Architect/Designer: Simone Feldman, CKD, CBD Project Duration: 5 months |
Room to Grow
In this attic renovation, the growing family simply wanted to take advantage of the extra space their two attics provided. They wanted to create a bedroom for their young daughter in one space, and turn the second attic into an additional bedroom with bath. ??One of the attics was situated over the garage, and the other was over the main structure of the house,?? explains Simone Feldman, CKD, CBD, the designer on the project. ??The main concern was how we could use the two spaces without looking like they were separated.?? The answer was to merge the garage attic space with the home??s original structure, and treat the larger attic as a new level.
During construction, all of the stairs were upgraded to meet code requirements, and the floor joists were reinforced on both levels. New hardwood stairs leading to the upper bedroom and bath were selected to match the existing floors, and dormer windows were added to the bedroom space. Finally, built-in bookshelves, new windows, recessed lighting and carpet were all used to finish out the playroom. ??You can??t even tell the new playroom was ever separated from the house,?? Feldman says. ??Now it??s just a continuation of that side of the house.??

Ideas for plantscaping your home’s interior

32nd Fall Atlanta Home Show & Outdoor Living Expo
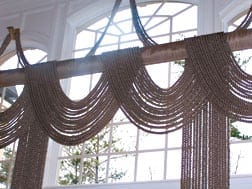
Special Treatment
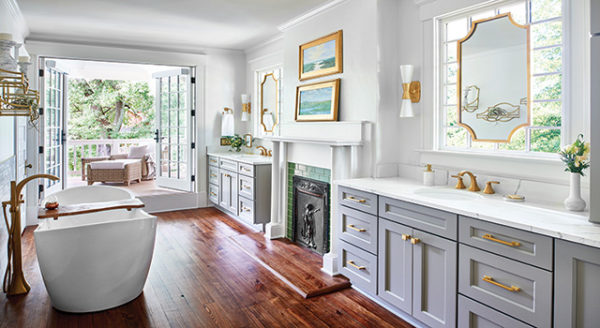
Award-Winning Kitchens, Baths, Interior Design and More
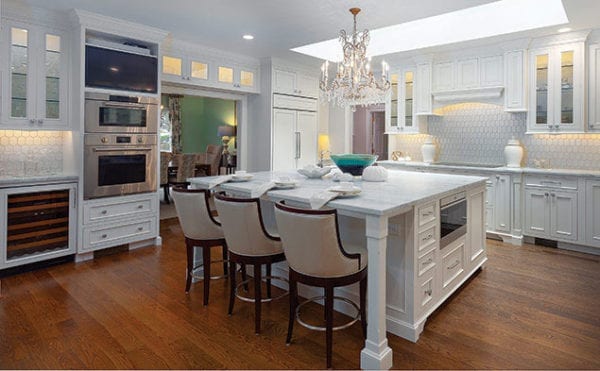
Atlanta’s NKBA Designs of Distinction 2019 Winners

100 Things to Know Before You Remodel
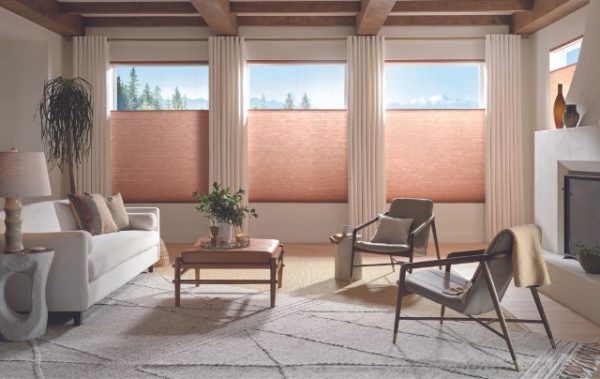
What’s the simplest way to upgrade your window treatments?
