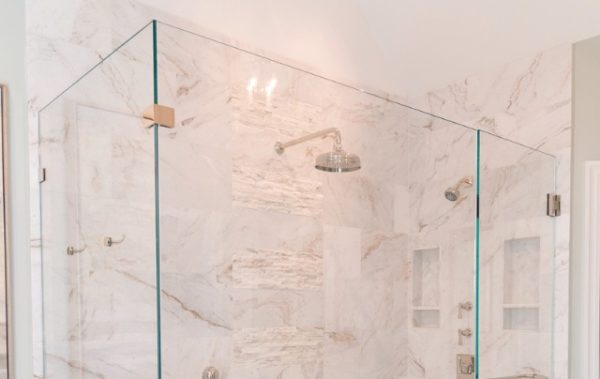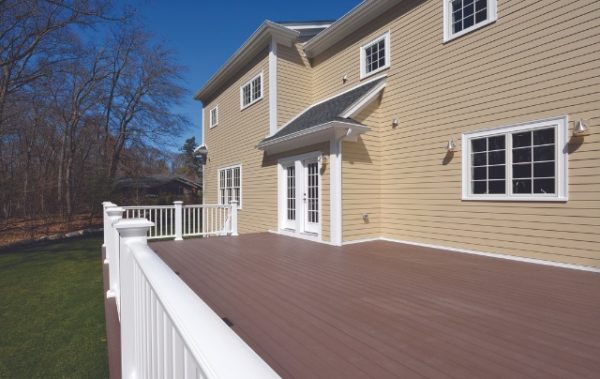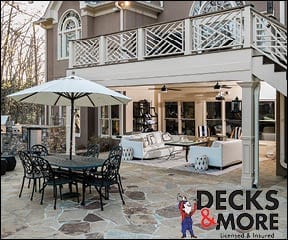Readers reclaim their yards with outdoor-living- space overhauls.

As spring descends on the South in a vibrant burst of color, there’s no better time to shed the winter blues and head outside. But, if your yard is unsightly and devoid of life, the invigorating sights and sounds of spring may be hard to imagine. If your yard falls in this category, consider transforming it from drab to dazzling with an outdoor makeover. Several readers asked us how to overcome common backyard problems, and local landscapers responded with examples of projects they created that showcase amazing outdoor living spaces with personality and pizazz.
QUESTION: Our lot backs up to a lake, providing us with gorgeous views from our home. With an active family, we’d like to incorporate a functional, yet fun, outdoor living space that won’t detract from our view. Any suggestions?
ANSWER: Living on a picturesque piece of property is every homeowner’s dream, but for those distinct few who reside waterside, the visual joys are often boundless. Harnessing that raw beauty and incorporating its eye-catching appeal in your own property is a delicate task that requires a certain finesse.
Embracing such a makeover for a home in Flowery Branch, Innovative Outdoors was careful to complement the homeowners’ view with the details of the design. With a double lot—the adjoining land had recently been purchased and was virtually untouched dirt and gravel—the homeowners wanted to claim the space for family entertaining.
 |
 |
Envisioning a pool, covered patio area, fireplace and additional storage space, they wanted their makeover to look natural and cohesive. “Our main goal was to come up with a unique way to incorporate all the features they desired while complementing the natural setting,” says Thomas Boyce, owner of Innovative Outdoors. “We looked at the landscape’s potential and decided to tackle it from different vantage points.”
Although the site required extensive grading, Boyce used the existing hill to tuck the pool into the landscape. Using natural stone, such as fieldstone and Tennessee stacked stone, Boyce created retaining walls and the outdoor fireplace. The patio structure and its cupola were constructed of cedar and highlighted with native plants such as azaleas.
Finishing the makeover with specific details, such as a large boulder for diving into the pool, the company also incorporated expansive green spaces for outdoor play. “With outdoor living, it’s important to understand your options and make sure they work with the aesthetics of the space,” Boyce says. “These homeowners spent a significant amount of time planning and discussing how they wanted to use their yard. In the end, they got exactly what they wanted: a beautiful panorama punctuated by an appealing and functional living space.”
QUESTION: We purchased a home in an established neighborhood, with a large, sloped backyard. Initially we were drawn to the mature trees and untouched green space, but now we want to tame our overgrown backyard. Will our steep slope and drainage problems prevent us from achieving our goal?
 |
 |
ANSWER: One of the most appealing aspects of a mature neighborhood is the prevalence of large trees and landscaping. However, one noted downfall is the tendency toward overgrowth. Taming such a calamity can be daunting, but with the right vision, your yard can be transformed into a well-manicured space.
Tackling such a project, Crawford Landscaping took an overgrown backyard in East Cobb and reinvented it. Although the yard required extensive grading and a solution to drainage issues, the company was able to easily solve both problems. Diverting the water to a dry creek bed and using the dirt dug from the pool site to create a level surface, they began installing distinct entertainment areas.
Playing off the home’s natural setting, Christian Crawford, owner of Crawford Landscaping, only used those materials that would enhance the site’s raw beauty. Flagstone, Tennessee river rock and large boulders found onsite give the makeover an organic feel and help keep the budget in check.
Creating a focal point, Crawford designed an amorphous pool bordered by flagstone. “The homeowners wanted many new elements in their backyard,” he says. “Among the most important were a pool, a screened-in porch that could be enjoyed year-round and a casual fire pit. We tied in each of these elements by using like materials that complemented the setting.”
Adding two tiered patios, a deck and a garden shed as well, Crawford’s crew was careful to spare the mature oaks dotting the landscape. Although many trees had to be removed to accommodate the entertainment areas and clean up the jungle-like overgrowth, flowering trees, shrubs and plants were added for visual appeal. “In the end, we transformed this one-acre space, in which only a quarter was initially usable, into a lush backyard playground,” Crawford says. “In the spring and summer, the homeowners are greeted with a bold array of color and a repurposed yard perfect for entertaining.”
QUESTION: It’s difficult to grow anything in our backyard because of the massive trees blocking the sunlight. With leaves and scraggly patches of crabgrass and dirt, the space is unsightly. What can we do as an alternative to traditional grass to make our backyard more appealing?
 |
 |
 |
ANSWER: Most homeowners envision a backyard filled with lush, green grass and beautiful foliage. When that plan goes awry, they’re often left wondering what their options include. Miller Landscape recently encountered a client with this particular dilemma. Their large, stately home in Sandy Springs was lovely, but the yard was beyond desirable.
Sketching an idea that included a rectangular lap pool surrounded by stone decking, the design eliminated the need for a traditional yard. “From a design standpoint, the layout was pretty simple, but it accomplished everything the homeowners wanted and needed,” says Britany Miller Heater, director of marketing and sales at Miller Landscape. “They didn’t want anything too big or elaborate; instead, they wanted a classic, clean and functional space that incorporated sentimental elements.”
Installing a fountain and planting trees around it that were given to the homeowners by their grown children personalized the space and created that sentimental link. Large stucco planters for gardening were also added and raised to an easily accessible height for the homeowners. Finishing the intimate design with decorative black fencing added a necessary boundary in shiny detail.
“One of our favorite aspects of this design was the number of sentimental additions that were incorporated,” Heater says. “These personalized spaces provided them with a unique alternative to the traditional backyard, transforming their home from ordinary residence to a manicured estate.”
QUESTION: We have a walk-out basement with a patio area that tends to mold and collect leaves. How can we transform this area into a beautiful and comfortable family entertainment space?
 |
 |
ANSWER: This is a typical concern for many homeowners. A walk-out basement is an ideal setup for accessing the backyard. However, this area is often overlooked as a viable living space. Small and devoid of direct sunlight, mold, dirt and debris can quickly accumulate.
Faced with this situation, one Cobb County family decided to tackle their patio and reclaim it for outdoor use. Enlisting Outside Landscape Group, the homeowners envisioned a clean, sophisticated patio with a sitting area and an outdoor kitchen. “When we began, the space was bland and unusable, but it was quickly transformed into a cozy nook perfect for hosting a backyard barbecue,” says Rick Kaldrovics, owner of Outside Landscape Group.
Removing the existing wood decking and backfilling the area to alleviate the grade change, the landscapers began by pouring two colored-concrete patios separated by mortared stone steps. Creating a line of demarcation, the steps, which are actually large boulders set into the concrete, were chosen for their rustic and budget-conscious appeal.
Crab-orchard stone delineates the border and is the same material used for the bar and countertops. “To add interest, we changed up the stone in the face of the bar, creating smooth arches that showcase its wide range of hues,” Kaldrovics says.
Adding another texture, the homeowners opted for tongue-and-groove cedar doors for the cabinetry instead of the typical stainless steel. Finishing the kitchen with a gas grill, double burners and a sink, the space has the right amenities for outdoor entertaining.
Covering the second patio with a simple shed roof provides shelter and creates an inviting space for casual conversation. Finally, colorful landscaping adds a touch of personality. “Although the landscaping wasn’t the homeowners’ primary goal, it was a way to pull the entire design together,” Kaldrovics says. “In the end, they transformed a drab, unappealing area into a functional, inviting space that gives them the incentive to entertain often.”
QUESTION: Gardening is my passion, but my backyard is overrun with rocks and steeply sloped from front-to-back and side-to-side. How can I create an interesting design that highlights my hobby and is eco-conscious, while contending with the slope?
 |
 |
 |
ANSWER: Gardening is one of those hobbies that soothes the soul and delights the senses. From large, manicured spaces to eclectic patches full of variety, a backyard garden can accommodate any enthusiast’s desires.
Encountering a seasoned gardener with a narrow, yet deeply sloped yard in Midtown, Susan Gworek, owner of Garden Wonders, detailed a plan that incorporated the site’s existing materials. “The previous homeowners installed a new driveway, but instead of discarding the old, broken concrete, they tossed it in the yard,” she says. “With so much material on site, we decided to use it to create a retaining wall to support a large, level terrace. Doing this helped us reclaim an 8-foot by 30-foot area of previously unusable backyard.”
Giving the appearance of stacked stone, Gworek was nearly able to complete the 70-foot-long retaining wall with the found concrete. Supplementing it with natural boulders, the concrete was repurposed and spared from a landfill. During this stage of the design, Gworek also was careful to work around an existing coral bark Japanese maple—a desired focal point for the homeowner—which is perched just above the retaining wall.
Behind the maple, a circular crab-orchard flagstone patio provides the perfect foil to the existing deck’s angular form. Creating another angular juxtaposition are large stepping stones that form paths around the property. Creeping jenny and ajuga fill in the spaces between the stones and provide a lush groundcover, while potted hemlock, knockout roses and a purple smoke tree border the terrace. “Plenty of room was left for the homeowner to add to her growing garden,” Gworek explains. “She also enjoys filling her pots with perennials, annuals and bulbs and shifting them around the terrace as the spirit moves her.”

Elevate your sleep with PillowSheets

2018 THE BEST FOR YOUR NEST | Garage doors

Down Under
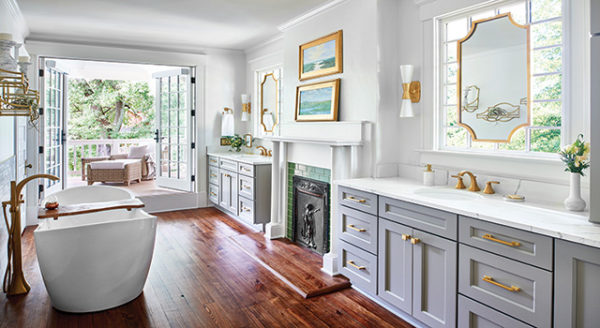
Award-Winning Kitchens, Baths, Interior Design and More
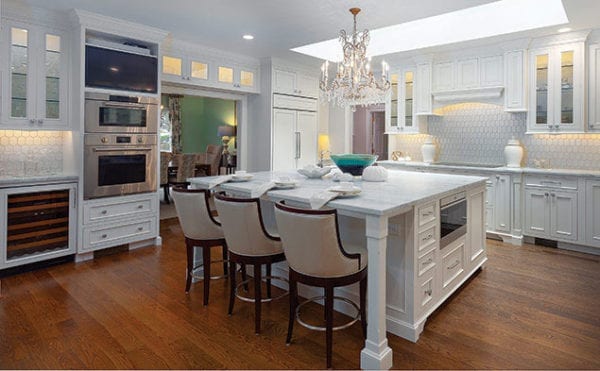
Atlanta’s NKBA Designs of Distinction 2019 Winners

100 Things to Know Before You Remodel
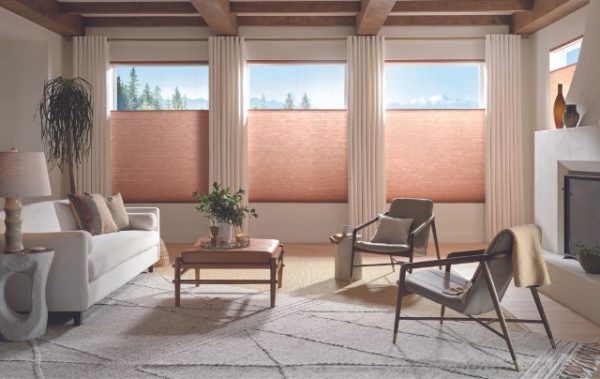
What’s the simplest way to upgrade your window treatments?
