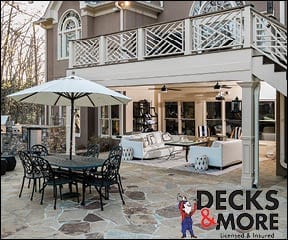Rebuilding Dreams
Categories: Uncategorized

This whole-house remodel is a perfect example of re-creating a home for a family who doesn’t want to leave the area. The tiny, 800-square-foot rambler blossomed into a traditionally inspired, 2,300-square-foot, four-bedroom, two-and-a-half-bath, two-story home. With an emphasis on family space, this remodel fits the new homeowners and complements the existing Edina neighborhood.
Exterior Before
Interior After
Project Accomplishments
- Added a large family room with an impressive fireplace
- Tripled the size of the kitchen
- Added a formal dining room
- Added a fireplace to the living room
- Moved the two bedrooms upstairs, and added two more
- Gave the master bedroom its own bathroom and a walk-in closet
Related Posts

7 Unique Ways To Liven Up Your Porch or Patio
July 12, 2022
No Comments

Beat the Summer Heat with the Polarbox Retro Cooler
July 11, 2023
No Comments

Overcoming Obstacles
February 1, 2005
No Comments
Popular
Recent
Popular
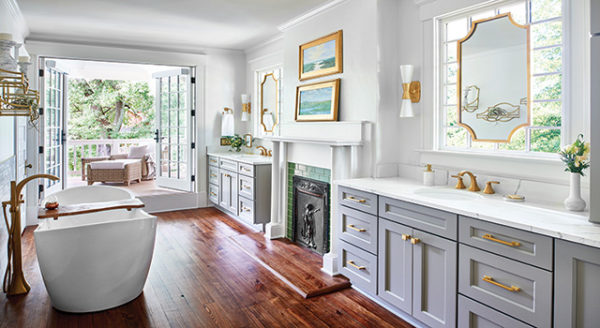
Award-Winning Kitchens, Baths, Interior Design and More
March 4, 2022
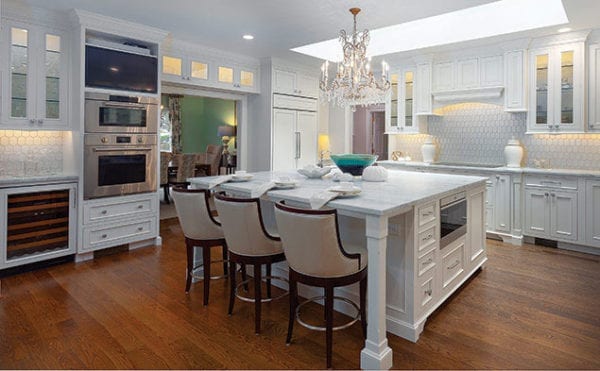
Atlanta’s NKBA Designs of Distinction 2019 Winners
October 30, 2019

100 Things to Know Before You Remodel
June 26, 2017
Recent
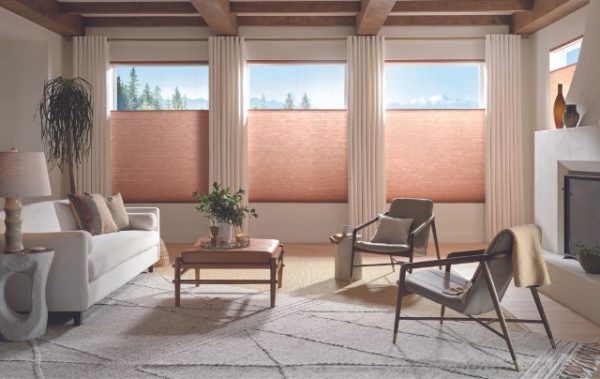
What’s the simplest way to upgrade your window treatments?
February 27, 2024
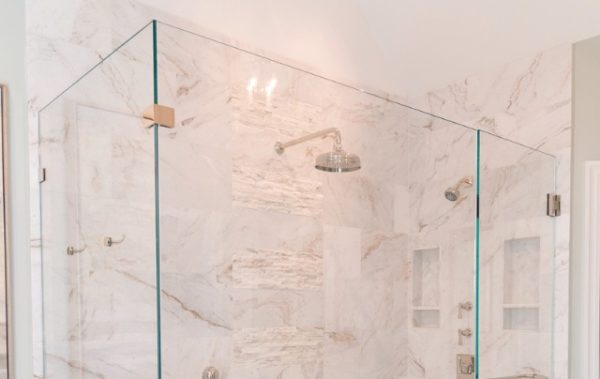
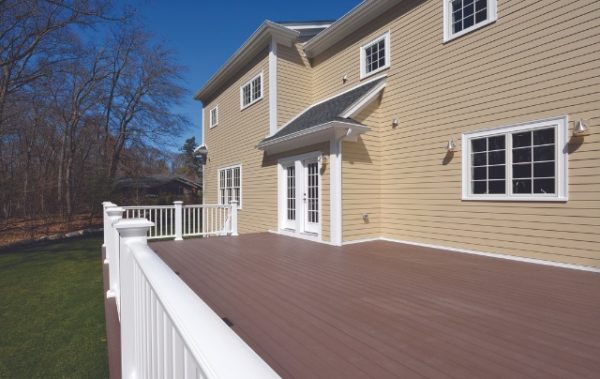
What does the warranty cover when it comes to a siding project?
February 27, 2024






