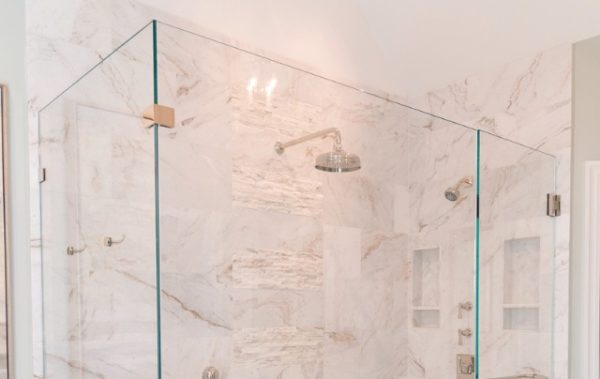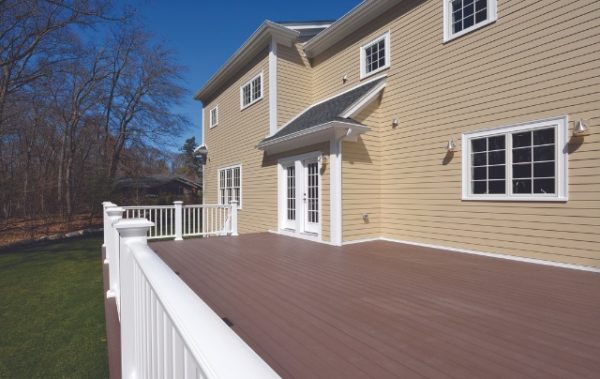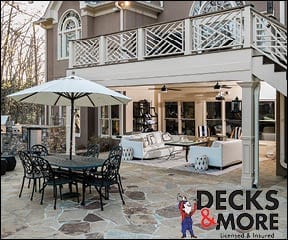2012 Before and After Kitchens, Baths, landscapes and more

Almost 90 entries were submitted for our 2012 Best Before-and-After Contest, including all types of home improvement projects, from kitchen and bath makeovers to whole-house remodels. The winning projects and runners-up you see in this issue were selected by an independent panel of judges and represent the best of the best. We hope these transformations will offer inspiration for your own home projects and that you will call on these local professionals to help reinvent your living spaces.
BASEMENT REMODEL CONTEST WINNERS
Winner of Best Basement
DESIGNS BY PAISLEY
(770) 656-4354 • www.designsbypaisley.com Contributing designers/contractors: Paul Mathew, builder
Photos courtesy of Paisley McDonald/Designs by Paisley
Seeking to carve out additional living space within the existing floor plan, the owners of this home chose to finish their basement. Paisley McDonald, of Designs by Paisley, was brought in to prepare the design and layout of the space, and the plans were executed by builder Paul Mathew, all over a period of six months. They wanted a place to retreat and entertain that was different from the upstairs. The result is fun and unexpected, with a color concept of rich reds, wines, purples and earth tones inspired by the landscape of Arizona, where the homeowners used to live.
To make the most of the space, some structural modifications were made. “In order to achieve an open floor plan, we removed a wall between the bar and TV area,” says McDonald in her contest entry. “We made the windows, bar and custom niches focal points so that if you were to sit in any area of the basement, you would have a nice view.” Besides the living and entertaining space, McDonald added a special feature to the design: a spa with a steam shower in the basement bathroom. Now, the homeowners can enjoy this luxury in the comfort of their own home, saving them a trip to the gym. “The basement was a huge success, and [the homeowners] receive compliments all of the time,” says McDonald. “I really enjoyed working on this project and the freedom the client gave myself and the builder to accomplish this look.”
 |
 |
 |
 |
 |
 |
 |
2nd Place Best Basement
LEFKO RENOVATIONS
(404) 846-6372 • www.lefkorenovations.com • Photos courtesy of Lefko Renovations
Lefko Renovations designed and built this basement, which was previously unfinished, in five weeks. Included in the space are a home theater, bar and entertainment area for family and friends as well as a convenient powder room. The floors are red-oak hardwood, while the cabinets, built-ins and millwork are maple with “New Cherry Lyptus” stain custom made by Timberland Cabinets. The bar, stair treads and bookcase/theater console are topped with Black Galaxy granite by Premier Surfaces. A palette of Sherwin Williams flat paints, including Dormer Brown (SW 7521), Burnished Brandy (SW 7523) and Dhurrie Beige (SW 7524), was used on the panel trim, walls and ceiling. Home theater equipment is by Home TheaterWorks.
 |
 |
 |
3rd Place Best Basement
GRADE A CONTRACTORS GROUP LLC
(678) 765-6667 • Contributing designers/contractors: Lee Bevins, artist (home theater ceiling)
Photos courtesy of Tom Winter
 |
 |
 |
 |
BATH REMODEL CONTEST WINNERS
Winner of Best Bath
AT YOUR SERVICE RESTORATION & RENOVATION
(404) 384-8946 www.aysrestoration.com
Photos courtesy of Tiffany Gard
Located in Marietta, this home had a very small master bath with no room to spare. The homeowners wanted something clean, quaint and romantic with a high-quality shower system, including a hand shower feature. Over a period of nine days, At Your Service Restoration & Renovation completely gutted the bathroom down to the floor joists and wall studs and rebuilt it with updated features to make the most of the space, including: a double vanity from Pottery Barn; a shower enclosure from A Reflection Glass with honed marble and oversized travertine tile by Zumpano; a free-standing bathtub, exposed tub faucet and shower faucet system from Signature Hardware; and a ceiling pendant from Lighting Universe.
 |
 |
 |
 |
2nd Place of Best Bath
LEFKO RENOVATIONS
(404) 846-6372 • www.lefkorenovations.com • Photos courtesy of Jenni Girtman/Lefko Renovations
This master bathroom project was part of a whole-house renovation that was designed and built by Lefko Renovations in eight weeks. The original bath had a poor layout, with closed-off spaces and walls dividing the walk-in closet and his-and-hers vanities. The homeowners wanted to open up the space, relocating the walk-in closet as needed and adding a separate shower and tub and an enclosed water closet. Setting the stage for the improved bath are 12-by-12-inch Bianco polished marble floor tiles by Zumpano with a silvery gray grout. The vanity cabinets were custom made by Timberland Cabinets, and the vanity tops are New Caledonia granite with a ¼-inch bevel edge by Premier Surfaces. The oil-rubbed bronze faucets are from Fontaine Cambridge’s Cape Cod line, and the paint color is Northstar (SW 6022) matte by Sherwin Williams.
 |
 |
3rd Place of Best Bath
REGENTS RENOVATION COMPANY
(678) 259-9292 • www.regentsrenovation.com • Photos courtesy of Kevin Cooper
This small project by Regents Renovation Company was part of a kitchen-and-bath remodel finished in 2010 in East Atlanta. Updating such a small space without making it feel too confined was a challenge, but the team packed plenty of features in the existing floor plan. A soft-blue color palette was selected to create a calming effect, and a standard-size Jacuzzi tub was installed to fit the space as well as provide relaxation. A Kohler Devonshire pedestal was chosen so that a standard-size (21-inch) sink could be used and to provide clearance for the bathroom door to open. A standard rectangle design would have required the use of a low-profile 18-inch sink, which would have looked too small and decreased functionality. Beadboard wainscoting adds charm and matches the cozy cottage style of the rest of the home.
 |
DINING ROOM REMODEL CONTEST WINNER
Winner of Best Dining Room
CHIC ABODE INTERIORS
The challenge of this dining room project was to create a boutique-hotel-inspired space to serve eight comfortably and beautifully while creating depth and perspective in an otherwise “bowling alley” type of room. Claire Bell, of Chic Abode Interiors, accomplished this by adding a wall detail with moldings and a Lori Weitzner Cascade wallcovering topped with a sleek starburst mirror and nickel sconces by Global Views. Furniture by Fairfield and Hooker along with custom silk drapery panels made with Stout Fabrics round out the space, which focuses on the simple geometric shapes and textures that the client loves. The dining room was finished in three months, just in time for the client’s annual holiday gathering.
 |
 |
 |
HOME EXTERIOR REMODEL CONTEST WINNERS
Winner of Best Home Exterior
GLAZER DESIGN AND CONSTRUCTION
(678) 296-3171 • www.glazerconstruction.com
Contributing designers/contractors: Kent Thagard, architect
Photos courtesy of Glazer Design and Construction/Gregg Willett Photography
A refreshed exterior is the icing on the cake for this whole-house remodel in the Loring Heights neighborhood of Atlanta. Seeking to give the homeowners more space and a new look to prepare for the arrival of their newborn son, Glazer Design and Construction raised the ceilings of the main level of the home and added a second story that includes three bedrooms and a sitting area. The task was challenging because of the age of the home, which had floors and walls that were not level. Along with increasing the amount of living space, the company sought to preserve the style of the remodeled home to fit in with the rest of the neighborhood. An upstairs dormer and reconstructed front porch give the exterior charm and increased curb appeal.
 |
 |
2nd Place Best Home Exterior
LEISURE TIME DECKS
(404) 939-2201 • www.ltdecks.com • Photos courtesy of Leisure Time Decks
Seeking to add curb appeal, Leisure Time Decks designed and built a new grand staircase and covered porch for this McDonough home. The all-brick staircase adds drama with flared steps and wrought iron railing, welcoming visitors with panache. The covered porch is supported by fiberglass columns and a standing-seam metal roof and provides shelter and extra living space. Both exterior features create architectural interest and blend in nicely with the style of the home.
 |
 |
 |
 |
3rd Place Best Home Exterior
LEISURE TIME DECKS
(404) 939-2201 • www.ltdecks.com • Photos courtesy of Leisure Time Decks
This rustic hideaway in Cumming was in need of a major facelift, so the owners called on Leisure Time Decks to help. The company’s work enhanced the exterior of the home while also making it more livable. The front porch’s old wooden floor was replaced with new flagstone flooring and the undersized 4-by-4 porch posts were swapped for new Craftsman-style tapered PVC columns on stacked-stone piers. Also, the cedar-sided chimney was transformed with natural fieldstone. To finish the look, new shutters, a new roof and a couple of porch swings were added.
 |
 |
 |
 |
 |
 |
KITCHEN REMODEL CONTEST WINNERS
Winner of Best Kitchen
GLAZER DESIGN AND CONSTRUCTION
(678) 296-3171 • www.glazerconstruction.com
Contributing designers/contractors: Tim Odom, kitchen and bath designer; Insidesign, cabinet supplier
Photos courtesy of Glazer Design and Construction/Gregg Willett Photography
A good bit of structural work had to be completed in this Sandy Springs kitchen and the surrounding living space prior to the installation of the new cabinetry, countertops and other components. The old double-hung windows had to be removed along with the support beams and main bearing walls to open up the space from the living room to the kitchen. Meanwhile, another part of the space had to be closed off to open up the kitchen to the breakfast area. Despite the challenges, the team tackled the job and made the new design come to life in three months. The new space boasts floor-to-ceiling Crystal cabinets with integrated refrigeration, undercabinet lighting, Rocky Mountain hardware, three-piece crown molding and Darryl Carter and Visual Comfort lighting fixtures. Molding was added to the dramatic ceiling in the breakfast room, and some of the granite from original countertops was used in the backsplash.
 |
 |
 |
2nd Place Best Kitchen
REGENTS RENOVATION COMPANY
(678) 259-9292 • www.regentsrenovation.com • Photos courtesy of Kevin Cooper
The original home on this property in the Moores Mill area near the Chattahoochee River was destroyed by a large flood in the fall of 2009 and was completely rebuilt in the summer of 2011. Regents Renovation Company was called on to design and build the home’s new, modern-style kitchen, which the homeowner’s wanted to be bright and warm with clean lines, glass and easy maintenance, all without breaking the bank. IKEA’s ABSTRAKT cabinetry was used throughout the space with many custom applications, including a banquette made with repurposed pantry cabinets from the collection. Another custom touch includes the removal of the back of one of the pantry cabinets off the kitchen to provide access to a large walk-in closet, which houses ingredients for the owner’s pesto-making business. ABSTRAKT cabinetry was also used for a buffet table in the dining room and an entertainment center in the adjacent family room, which helps unify the space.
 |
 |
 |
 |
 |
 |
 |
 |
3rd Place Best Kitchen
CSI KITCHEN & BATH STUDIO
(770) 729-1999 • www.csikitchenandbath.com • Photos courtesy of CSI Kitchen & Bath Studio
The main objective for this project in Roswell was to update the kitchen and enlarge it to allow the whole family to prepare meals together—without adding square footage. CSI Kitchen & Bath accomplished this by incorporating extra space from the garage and eliminating an existing powder room and half of a split staircase. By moving the existing kitchen/laundry wall back and also relocating the entrance door from the garage, the team generated enough space in the kitchen for an island with seating, ample walkways and plenty of counter space between the sink and new cooking area.
 |
 |
 |
 |
Honorable Mention Best Kitchen
GLAZER DESIGN AND CONSTRUCTION
(678) 296-3171 • www.glazerconstruction.com
Contributing designers/contractors: Tim Odom, kitchen and bath designer; Insidesign, cabinet supplier
Photos courtesy of Glazer Design and Construction/Gregg Willett Photography
Over a period of four months, Glazer Design and Construction helped a Sandy Springs homeowner update their kitchen with the current trends and latest features, achieving an affordable new look without changing the footprint of the space. Now, it’s not just a kitchen, but a living and entertaining room. Light-colored perimeter cabinets topped with granite surfaces surround a large center island, which is offset by a dark, coffee-colored base, and house new stainless steel appliances. Facing the breakfast room is an adjacent bar featuring furniture-style sage cabinetry and a glass mosaic backsplash.
 |
 |
2012 Before and After Kitchens, Baths, Landscapes and more….See Page 2 of our Winners

103 Tips for Spring Cleaning and Organizing

Design Your Family Room

Know Your Budget
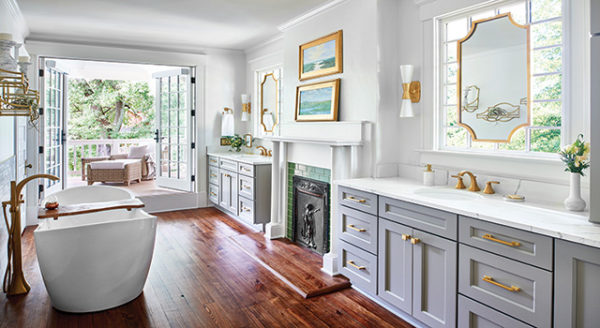
Award-Winning Kitchens, Baths, Interior Design and More
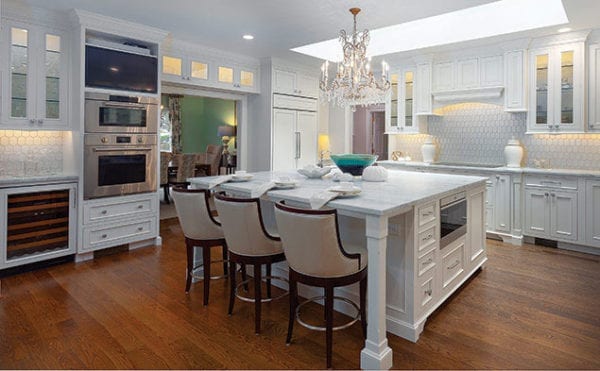
Atlanta’s NKBA Designs of Distinction 2019 Winners

100 Things to Know Before You Remodel
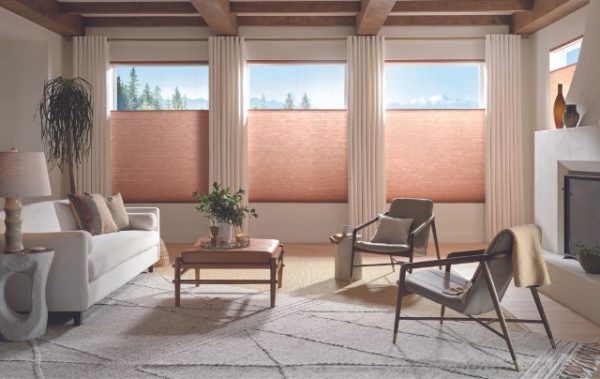
What’s the simplest way to upgrade your window treatments?
