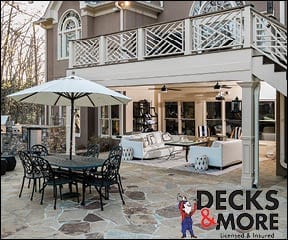2021 Design and Decor Contest Winners

Out of hundreds of projects by talented designers and remodelers around Atlanta, these nine were voted by you, our readers, as your favorites. Flip through the following pages for takeaway tidbits from designers and exciting inspiration to reimagine your own space and redefine what’s in.
Thanks to your votes, the first place designer Amber Guyton received a free two-night stay at Gaylord Opryland Resort.
 Sanctuary for Slumber
Sanctuary for Slumber
Amber Guyton, Blessed Little Bungalow
What was the biggest design decision you made in this project?
Putting the wallpaper on the ceiling instead of the walls. It could have made the space feel even smaller, but with the high-mounted window coverings and accessible natural light, it enhanced the space and gave it a fashionable couture identity, unlike any other bedroom.
What did you do to solve your clients’ problems in this space?
New construction spaces like this master bedroom can feel very cookie-cutter and lack character. To fix this, I wanted to create an intimate, moody space that felt like a boutique hotel, yet comfortable, collected and a livable sanctuary.
What are your tips for readers who want to create a similar space?
Don’t be afraid to go bold. Mix patterns, textures and metals. Select statement furniture and lighting that make a big impact. By combining bold colors, layered fabrics and glam finishes, you can create a livable yet boutique hotel feel in your bedroom.

 Natural Living
Natural Living
Scott Blair, Ranney Blair Home Renovations
What was the biggest problem you wanted to solve with this project?
Our clients wanted more space for gatherings and to keep plenty of natural light in the interior of their home. We extended an existing screened-in porch and installed floor-to-ceiling windows and a 16-foot double-sliding door to allow plenty of natural light into their home.
What was your favorite part of this living room project?
We took their existing fireplace—the outside of which used to be the exterior of their home—and had to engineer a way to make it functional to enjoy from both sides. Opening up the backside of the fireplace really pulled the two spaces together.
What was the most important design decision you made?
Without the design and layout of the windows and doors, the space would be dark and less inviting. The homeowners are both avid outdoorsmen, and this living room helps bring the outdoors in.

 A Gathering Place
A Gathering Place
Wanda Gilchrist, A Lady’s Touch, Inc.
What are your tips for readers who want to create a similar space?
A simple paint job was a game-changer for this project. Get a professional painter. They will know the right paint to use to help you achieve the right finish and ensure durability.
What did you do to solve your clients’ problems in this project?
We wanted this space to function as a gathering space and as a place for meal preparation, taking it from a traditional kitchen to something more modern.
We lowered the original two-tiered island and added a couple of inches to increase its seating capacity. We also changed a four-burner stove to a
five-burner stove with a pop-up downdraft.
What was your favorite part of this particular design?
The lighting. Adding modern lighting and under-cabinet lights brightened up the kitchen, and replacing the existing light bulbs with daylight bulbs gave the cabinets and countertops a crisp, white look.

 Lori Shedlock, Southern Design & Remodeling
Lori Shedlock, Southern Design & Remodeling
How did you solve your clients’ problems with this project?
A built-in pantry and desk area were wasting valuable space in this kitchen, while the original island was taken up with a cooktop. The homeowners wanted storage with purpose and entertainment space,
so we did a complete remodel to make it a clear workspace and gathering area.
 Roane Loudermilk, Loudermilk Designs
Roane Loudermilk, Loudermilk Designs
What was your favorite part of this refresh?
This home was built in 2016, and we wanted to elevate the mood of the room to make it a more cohesive entertaining space. I loved working with the natural light that brightened the whites and allowed the fabrics to give character to the space.
 Jenny Thomas, J. Thomas Designs
Jenny Thomas, J. Thomas Designs
What were your client’s biggest needs with this project?
A complete renovation. My client needed this kitchen to handle wear and tear both from a love for baking and her dogs. We designed the layout to maximize counter space and chose beautiful materials that would take natural wear and tear and become even more beautiful.
 Erin Spain, Erin Spain Blog
Erin Spain, Erin Spain Blog
What was the biggest design decision you had to make?
The design of the desk was very important. I wanted something unique and geometric, so I designed and welded the base of the desk to suit my style. It’s my favorite part of the design because I built it myself.
 Jessica Flores, Creative Living, LLC
Jessica Flores, Creative Living, LLC
What’s your advice to readers wanting to make a big change?
Be willing to make considerable changes for an open kitchen concept and make sure you have the right team that understands how to accommodate your ideas. No house is built perfectly—you find that out when you start opening up walls—and design and construction need to be integrated as much as possible.
 Jaime Dupes, Copper Sky Renovations
Jaime Dupes, Copper Sky Renovations
What was the goal for this space’s style?
Our client requested a “hotel feel” wellness retreat directly off of the home gym. Our goal was to create a space that felt very serene and in tune with nature even though it is in a basement with zero natural light.
To help you plan your next design you may be also interested in this Interior Design Planner
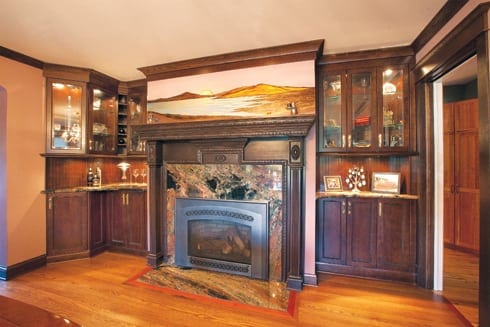
Foyer Focal Point

9 Sustainable Home Products

Atlanta Staircase Experts Vision Stairways and Millwork
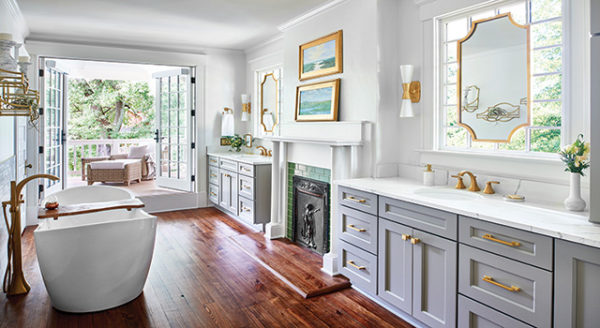
Award-Winning Kitchens, Baths, Interior Design and More
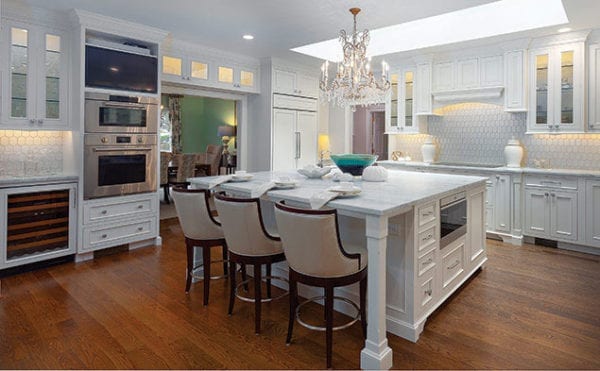
Atlanta’s NKBA Designs of Distinction 2019 Winners

100 Things to Know Before You Remodel
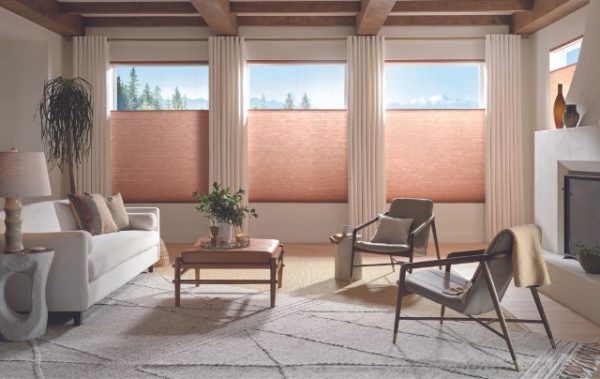
What’s the simplest way to upgrade your window treatments?
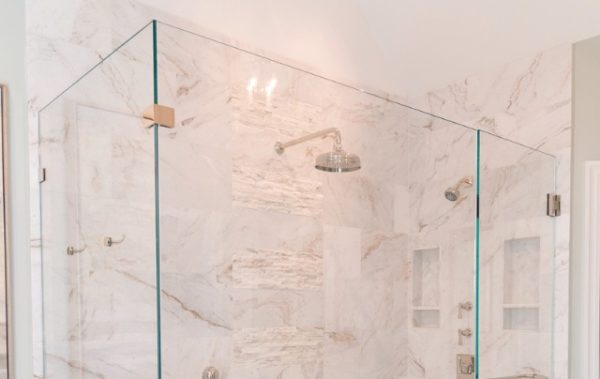
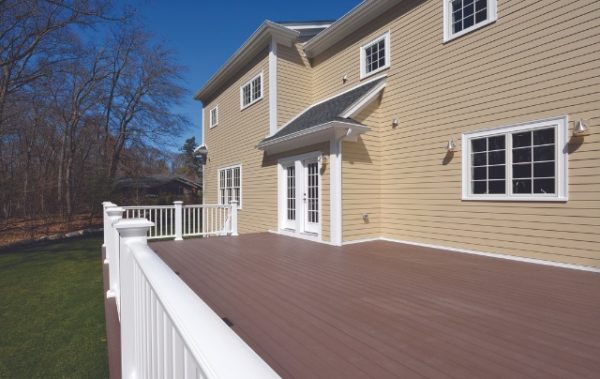



 Sanctuary for Slumber
Sanctuary for Slumber Natural Living
Natural Living A Gathering Place
A Gathering Place Lori Shedlock,
Lori Shedlock,  Roane Loudermilk,
Roane Loudermilk,  Jenny Thomas,
Jenny Thomas,  Erin Spain,
Erin Spain,  Jessica Flores,
Jessica Flores,  Jaime Dupes,
Jaime Dupes, 

