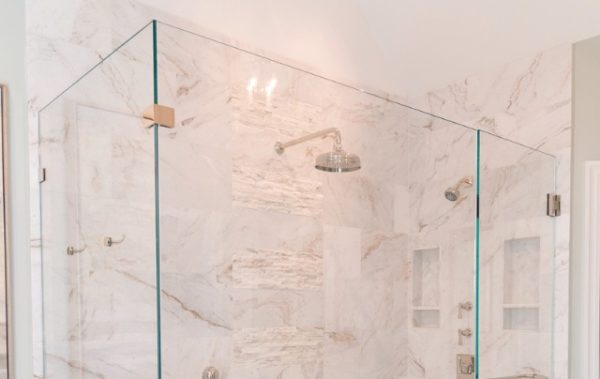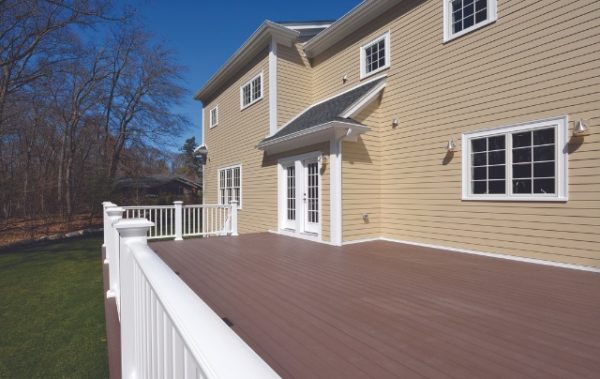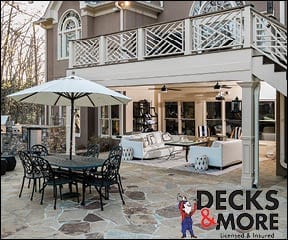A Kitchen to Accommodate

Renovation by Intown Renovations Group, (404) 806-1494, www.intownrenovations.com, and Brian Patterson Designs Inc., (404) 486-7000, www.brianpattersondesigns.com
| |
| BEFORE |
The kitchen renovation in this 1970s Dunwoody home was just part of a major home remodel that included a living room, dining room, kitchen/breakfast room and powder room. The mission of the project was to open the spaces into two larger, multi-functional areas and to create an interior that boasted charm and character. The former laundry room became a mudroom and entryway, freeing the entire back wall of the kitchen for a strong feature wall that includes a cooktop, decorative hood vent and hand-glazed subway tile. A large island with seating to accommodate four was centered in the kitchen, allowing ample room for a family-sized dining table. The old bay window was repurposed to incorporate a window seat. Though the owners were initially skeptical about the installation of the unique dining table and spherical chandelier, they are now well-received as one-of-a-kind pieces that add an element of the unexpected, yet still complement the space.
Materials:
• Chandelier: LeMonde from Solaria Lighting, (404) 508-1987, www.solaria-home.com
• Pendant fixtures: Large country industrial pendant from Circa Lighting, (404) 233-4131. www.circalighting.com
• Cabinets: Pogue Cabinets, (770) 975-9350
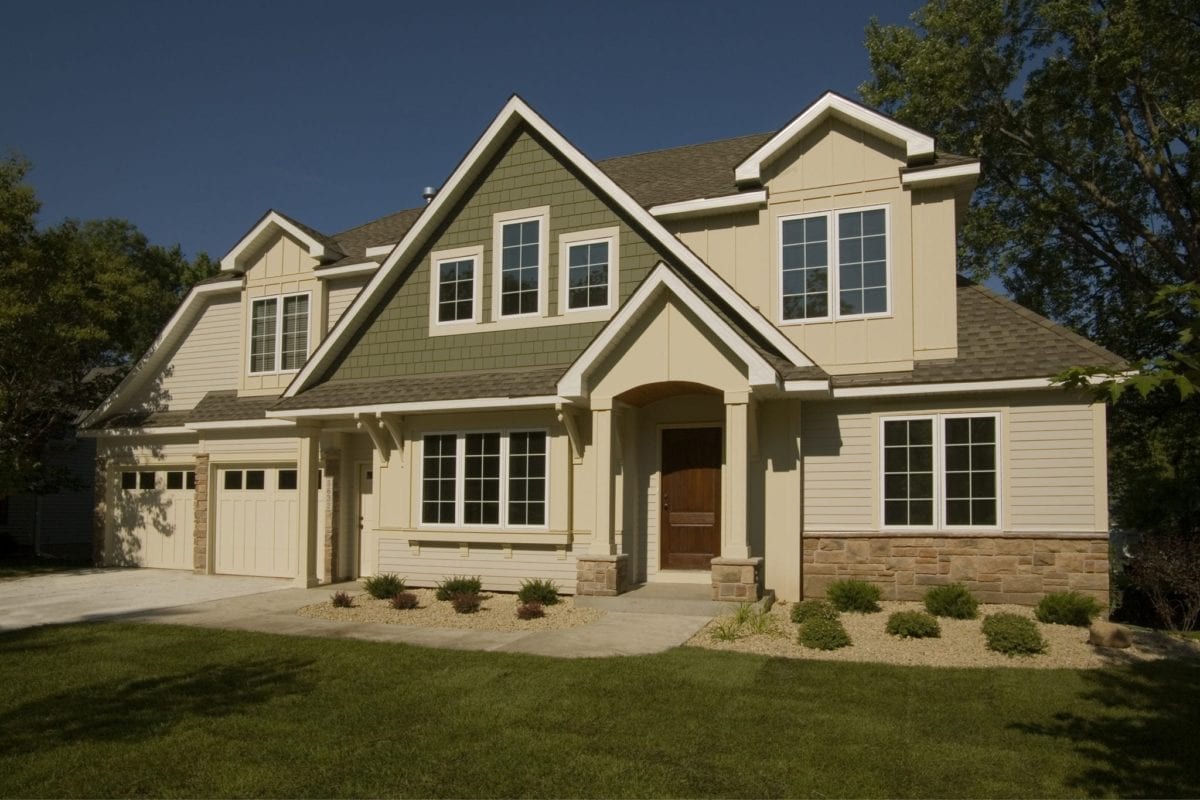
Rebuilding Dreams

2014 Best Stairway/Entryway

Q & A – What is “the big glass revolution?”
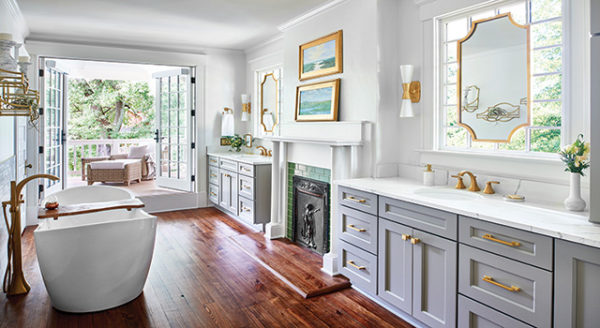
Award-Winning Kitchens, Baths, Interior Design and More
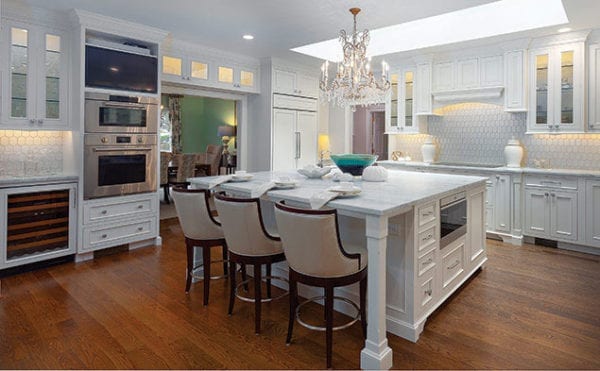
Atlanta’s NKBA Designs of Distinction 2019 Winners

100 Things to Know Before You Remodel
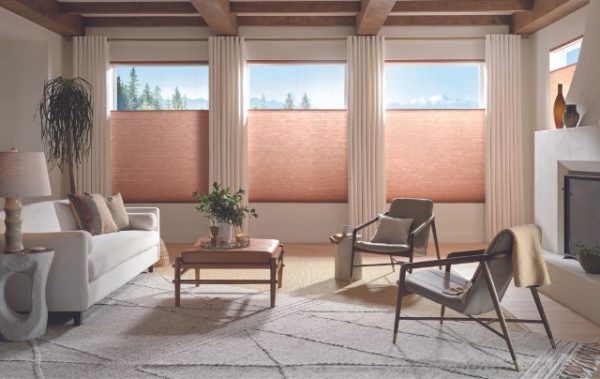
What’s the simplest way to upgrade your window treatments?
