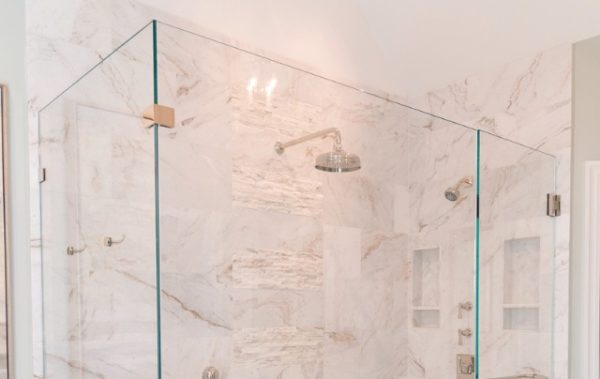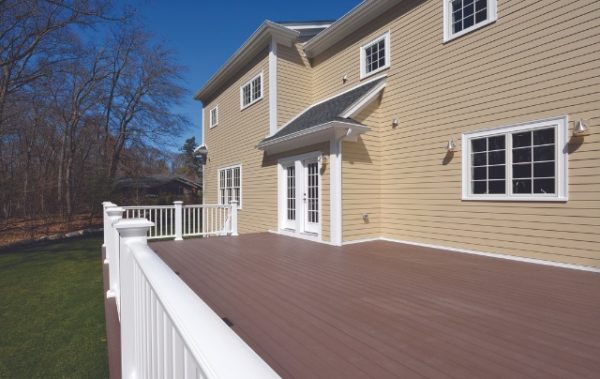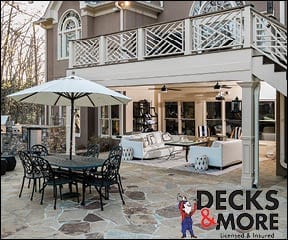Atlanta Home Improvement’s 2011 Before and After contest winners

After receiving 58 entries in 13 categories from 36 local remodeling and design professionals for our “best before-and-after” contest, we are proud to present the top 11 makeovers chosen by our expert judges here. We hope you will find inspiration for your next remodeling project, whether you dream of upgrading your kitchen, finishing your basement, creating a backyard retreat or redoing your entire house.
BEST KITCHENS
Makeover by: MOSAIC Group [Architects and Remodelers]
(770) 670-6022
www.mosaicgroupatlanta.com
Contributing designers/contractors: Rick Goldstein, architect; Catherine Trugman, CKBD
Location: Brookhaven
Approximate cost: $75,000-90,000
Photos by Gregg Willett
This 1982 builder-grade kitchen in Brookhaven was due for a makeover. The project goals were to make the kitchen more aesthetically pleasing, create better storage and provide adequate lighting. But the couple’s overwhelming desire was for a “participatory” kitchen where they could entertain friends and family and cook at the same time. That’s why the beautiful granite-topped island became such a strong focal point for the room.
On one side of the room, tall pantry cabinets with translucent glass provide valuable display space, house a wine collection and contain an easily accessible—but hidden—area for storing keys and charging cell phones.
The windows at the sink area were enlarged and shifted to let in additional light and take advantage of the pleasing view, while a deep shelf provides space for displaying plants. The new lighting facilitates movement from the kitchen to the keeping-area bookcases, where new oak floors with a cherry inlay were installed to maintain a consistent theme.
Due to budget constraints, appliances were kept in the same general locations. The perimeter base and wall cabinets remained in place but received updated doors, end panels and hardware. This kitchen is an excellent example of what a few adjustments along with new surfaces and details can do to enhance an existing space.
![Makeover by: MOSAIC Group [Architects and Remodelers] Kitchen_makeover](/sites/pub.atlantahomeimprovement.com/files/ahi-migration/joarticles/Kitchen_makeover.jpg)
Makeover by: Amanda Saulter, Jamaican-born furniture and interior designer, (876) 383-7129, www.amandasaulter.com
Contributing designers/contractors: Bryan 2 Design Kitchen & Bath Studio, (404) 324-7019
www.bryan2design.com; cabinet installer Patrick Feery, Mr. Cabinet Man
Location: Woodstock
Cost: $60,000
Photos courtesy of Bryan Marquardt
After pursuing a career in Los Angeles, Atlanta-area native Kevin Heilfron returned with his wife, Pamela, to settle down and start a family. The couple moved into a mid-1980s lakefront ranch-style home on two acres that needed some work.
Despite the pastoral location, Kevin and Pamela wanted the interior of the home to reflect a more contemporary vibe. To achieve this, the couple had many walls removed and structural changes made to create an open floor plan, which took six months. Pamela and Amanda Saulter, a trusted designer friend from Jamaica, worked with kitchen designer Bryan Marquardt to execute the perfect finishes and functional storage for Kevin and Pamela’s life and family
The kitchen windows were expanded to maximize lake views, and the kitchen sink was moved to a location where Kevin and Pamela can keep an eye on their children inside and outside the home. A lowered seating area for informal dining was added to the peninsula, and the laundry room was transformed into a pantry with space for an oven, warming drawer and hidden microwave. Cabinetry with lift hardware and milk-glass inserts were selected to frame the vent hood, which punctuates a fly-over shelf, while thick Cararra marble countertops create contrast with the rich, dark-wood cabinet finish.
Makeover by: Glazer Design & Construction
(404) 683-9848
www.glazerconstruction.com
Contributing designers/contractors: Insidesign
Location: Alpharetta
Approximate cost: $70,000
Photos by Gregg Willett Photography
Glazer Design & Construction was enlisted to create more useable workspace in this kitchen without sacrificing form and function. Despite an adjacent staircase, Glazer was able to increase the workspace without altering the kitchen’s original floor plan in four months. Soft recessed lighting was added to give the kitchen a more open feel. The remodel also involved installation of energy-efficient stainless-steel appliances and new hardwood floors.
BEST COMPLETE HOUSE RENOVATION
(678) 227-2347
www.roundhererenovations.com
Location: Grant Park
Approximate cost: $200,000
Photos courtesy of Round Here Renovations, photography by Justin Landis



BEST LANDSCAPE
(770) 998-8444
www.edcastro.com
Contributing designers/contractors: Margaret Bosbyshell, Margaux Interiors Ltd.
Location: Atlanta
Photos courtesy of Ed Castro Landscape







BEST INTERIOR DESIGN
(404) 897-5551
www.pineapplehouse.com
Contributing designers/contractors: David Pararo Construction; Artcraft by Art Webster
Location: Atlanta
Approximate cost: confidential (by request of homeowner)
Photos courtesy of Pineapple House Interior Design, photography by Scott Moore Photography
For this whole-home interior design project in Buckhead, Pineapple House Interior Design was asked to create a sophisticated, welcoming feel. As an older Atlanta home that had been renovated in the early 1990s, the homeowners wanted to respect its traditional bones but make changes that would better support a modern lifestyle, including more living space to accommodate visiting relatives from China and Ireland as well as a full-service home office for meeting clients and video-conferencing.
Redefining the great room
As the central focus of the downstairs floor, the great room needed one architectural alteration. Replacing the ornate fireplace with a sleek hearth better suits the voluminous space and its high ceilings. To better absorb the intense illumination created by two large walls of windows, a dark faux-wood finish was painted over the great room’s white coffered ceiling. Pineapple House then complemented the height of the room with floor-to-ceiling drapery panels.
Changing the color scheme and furnishings
Throughout the rest of the home’s first two stories, the yellow color scheme was replaced with a warm gray and graphite-blue palate. After painting, the proper placement of updated upholstered furniture and artwork transformed the entire environment.
Like many older Southern homes, this one was filled with arches, which Pineapple House echoed with curvy furniture pieces. In the library, upholstering the arched niche created an inviting place where the room’s many books could be enjoyed. On the second floor, a corner banquette was added on the staircase landing, resulting in another alluring spot for reading and relaxation. In the bedrooms, furniture and fabric elements were incorporated so every space radiated its own personality.
Finishing the attic
In addition to replacing the downstairs fireplace and updating the home’s primary two floors with paint, fabric and furniture, Pineapple House turned the unfinished attic into usable living space. The existing attic had one well-sized room for storage, but the rest of the space was a jungle of trusses and HVAC ducts. Construction on the attic/third floor took three months. To minimize disruption, a separate entry into the house was created for the homeowners. The finished attic now includes a home office, wet bar, two bedrooms, a full bath and an elevator lobby all within the existing floor plan.







BEST BASEMENT MAKEOVER
(770) 670-6022
www.mosaicgroupatlanta.com
Contributing designers/contractors: Catherine Trugman, CKD, CBD
Location: Atlanta
Approximate cost: $100,000
Photos courtesy of MOSAIC Group [Architects & Remodelers], photography by Gregg Willett Photography
The basement inside the 80-year-old home had low ceilings, steel beams, cement floors and a pre-described traffic pattern. However, MOSAIC Group [Architects and Remodelers] was able to work within this floor plan to save the homeowners money while gracefully converting an old carport into a new artist’s studio.
![Makeover by: MOSAIC Group [Architects & Remodelers] Basement-Remodel](/sites/pub.atlantahomeimprovement.com/files/ahi-migration/joarticles/Basement-remodel.jpg)
![Makeover by: MOSAIC Group [Architects & Remodelers] Basement-Remodel_before](/sites/pub.atlantahomeimprovement.com/files/ahi-migration/joarticles/Basement-Remodel_before.jpg)
BEST PATIO/DECK/PORCH
(678) 462-6530
www.reddirtdesigns.net
Contributing designers/contractors: Clear Sky Homes
Location: Vine City
Approximate cost: $30,000
Photos courtesy of Red Dirt Designs



Makeover by: MOSAIC Group [Architects and Remodelers]
(770) 670-6022
www.mosaicgroupatlanta.com
Contributing designers/contractors: Rick Goldstein, architect; Terry Muirheid, project architect
Location: Sandy Springs
Approximate cost: $50,000-75,000
Photos courtesy of MOSAIC Group [Architects and Remodelers], photography by Gregg Willett Photography



BEST HOME EXTERIOR
(404) 355-2518
www.pantheondesignbuild.com
Location: Atlanta
Approximate cost: $90,000-$95,000
Photos courtesy of Pantheon Properties, LLC
• To change the style from contemporary to traditional
• To create an attractive driveway approach with a prominent entry
• To complete the well-weathered handyman addition adjacent to the garage
• To replace the vertical siding and weatherproof the home’s exterior envelope
• To address the awkward details and unfinished conditions
• To reinforce the deteriorating structure
• To make a multitude of miscellaneous repairs
• A bold portico addition to create an inviting primary entrance
• A shingled roof with exposed rafter tails to revitalize the original sunroom
• A bracketed shed roof to highlight the terrace level entrance
• A row of paired columns to dramatize the poolside facade
• False-parapet walls to connect original rooflines and disguise the dated, angular forms
• Mock eaves to balance the asymmetry of the front elevation
• Dark carriage doors to diminish the presence of the garage
• Board-and-batten panels to interrupt the siding and minimize the massing
• Color-blocking to focus attention on the new traditional elements






www.avimarvin.com
Contributing designers/contractors: Chris Orr, KEO and Son General Contractors, LLC, Julie Conley, AIA
Location: Marietta
Approximate cost: $100,000
Photos courtesy of AVI, a Marvin Design Gallery
AVI supplied energy-efficient Integrity windows by Marvin to replace their old aluminum windows; a low-maintenance, stainable Thermatru fiberglass door with decorative glass to replace the existing front-entry door; and a new Integrity sliding French door by Marvin to finish a screened porch that was added at the back of the home. A leftover Integrity stationary window from the project was even used to construct a custom doghouse for the homeowners’ Husky to match the home’s new and improved exterior.


Meet the Judges
 |
 |
 |
 |
| Jesse Morado, past president of NARI Atlanta and owner of Renovation Coach consulting | Mary Kay Woodworth, executive director of the Georgia Urban Ag Council and author of our monthly Garden Planner | Barbara English, CEO of To The Trade Only, a marketing firm for interior designers | Caren Danneman, CKD, CBD, and owner and principle designer of Danneman Designs |

A Spacious Kitchen Update

What is Ultrex® and what makes it superior to other window materials?

Install Top-Notch HVAC with A-Team
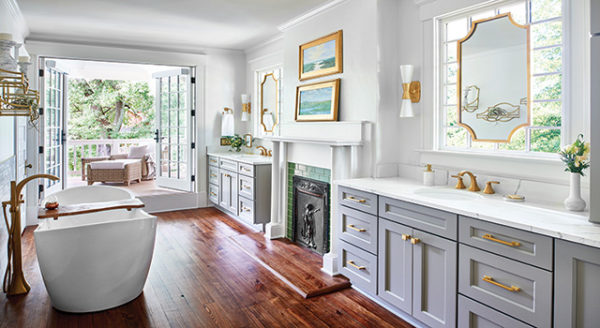
Award-Winning Kitchens, Baths, Interior Design and More
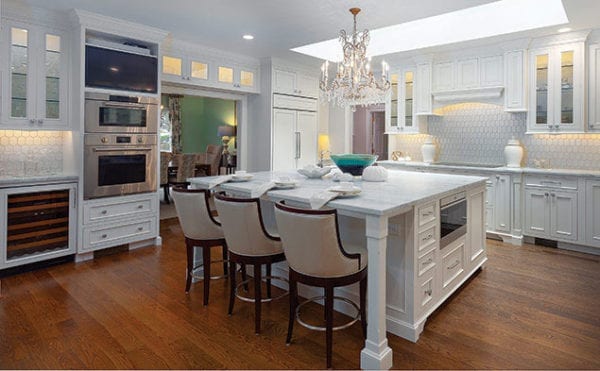
Atlanta’s NKBA Designs of Distinction 2019 Winners

100 Things to Know Before You Remodel
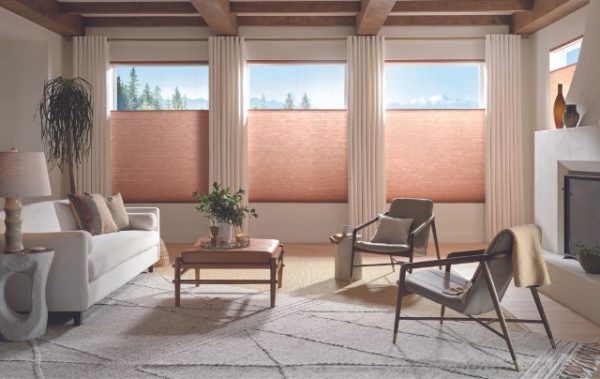
What’s the simplest way to upgrade your window treatments?
