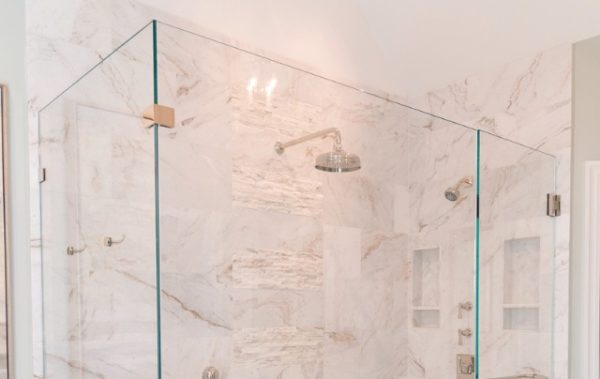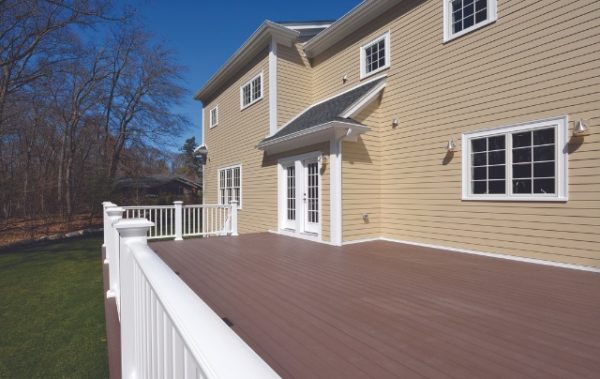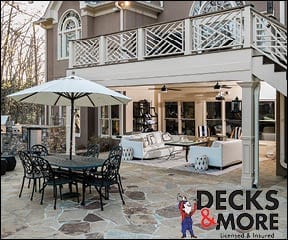Before-and-After: Modern Accessible Bathroom

Adapted Living Spaces, Marietta, GA. www.adaptedlivingspaces.com & www.blog.adaptedlivingspaces.com.
Making your home an inviting and comfortable haven for your guests means maximizing accessibility and making their stay as exhaust-free as possible. Keeping accessibility in mind ensures an at home feel for any guest
These homeowners had one goal: to re-create their—once drab and painfully plain—guest bathroom into an accessible and stylish watering hole for their future son-in-law. The couple wanted to make certain that when the he “to be” came to visit his in-laws, he would have an updated, refreshing, and—above all–accessible bathroom to bath in. Their goal was to make the bathroom future-son-in-law friendly; in other words, to make sure the bathroom kept with the same door’s always open tone as the rest of the home, while making the best use of the space.

Bathroom Before…
Bringing back the historic style of the subway tile with modern colors and glass tiling, the innovative minds of Adapted Living Spaces created these homeowners a simple & modern bathroom with a little stylish flare… and—of course—with accessibility at the root of the design.

Bathroom Tiling After!
Once outdated and uninviting, Adapted Living Spaces created a modern looking vanity—a design that exhibits accessibility a la mode. Any guest using the new sink can simply open the vanity doors—just as with pocket doors—and slide their wheel chair underneath the sink to wash their hands in a stylish snap.

Sink/Vanity After!
The bathroom also has a roll-in shower sans any ledge or lip on the

Roll-in Shower After!
bottom so that a wheel chair can safely roll in, no problem! The entirety of the bathroom floor has been designed in such a way that the floor slopes towards the drain—functionality at its finest where water has no chance to leave the shower area. Located in the basement, it was challenging to create a sloping floor in the bathroom, as the basement rests on a concrete foundation. Designed and built in just five short weeks, this bathroom is the epitome of accessibility and ‘comfortability’ with a simple side of flare.
Need to maximize accessibility in your home? Visit us at www.staging.atlantahomeimprovement.com to find more information on remodeling with a concentration of functionality. Follow our Tweets @ATLHomeImprove and “like” us on our Facebook page.

At Home With Chef Todd Richards

Consider This When Installing a New Front Door…

Designer Details – Decor Selections by Christy Tarver
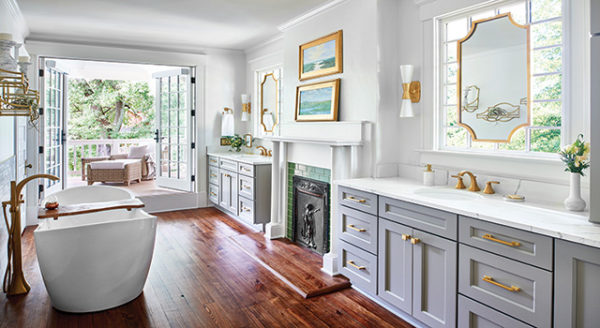
Award-Winning Kitchens, Baths, Interior Design and More
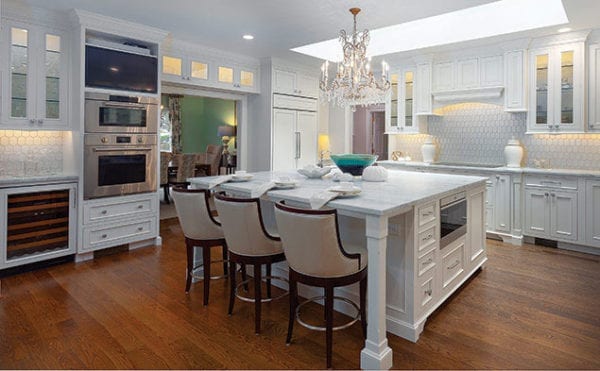
Atlanta’s NKBA Designs of Distinction 2019 Winners

100 Things to Know Before You Remodel
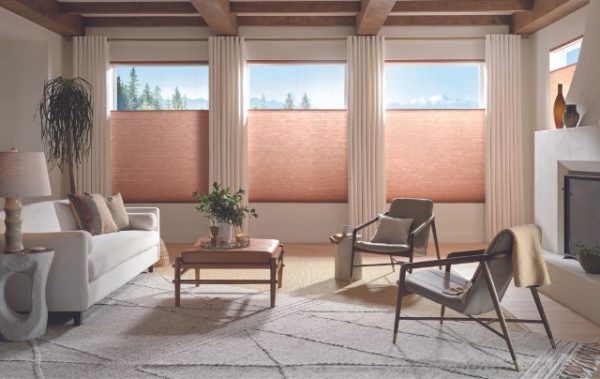
What’s the simplest way to upgrade your window treatments?
