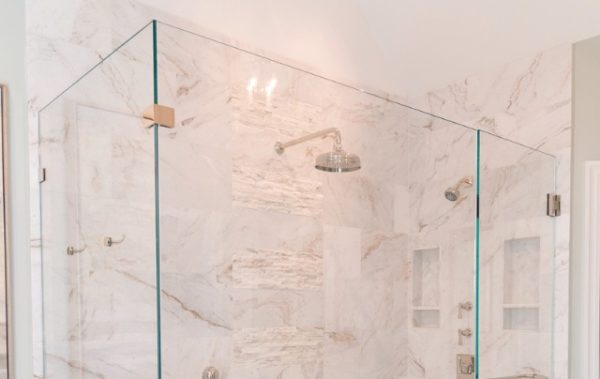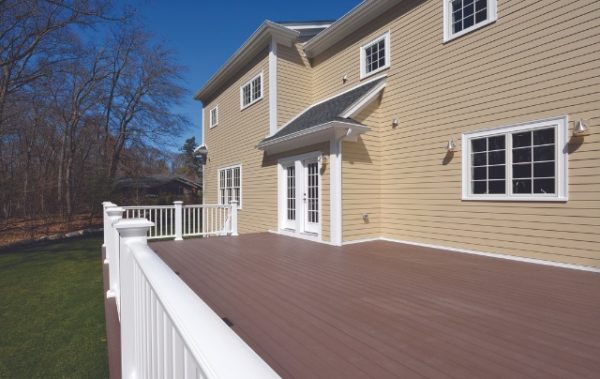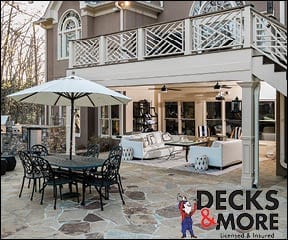Detached Garage Attic Remodeled as In-Law Suite
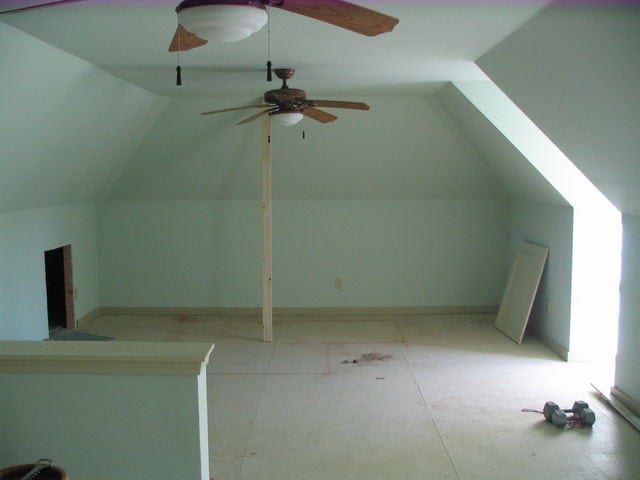
Compiled by Grace Thornton
When clients Sarah and Doug Murray, approached Home Forge Remodeling to create the perfect in-law suite, they immediately recognized the potential beauty of the space over their garage. They needed a space that would be comfortable and private, yet easily accessible to the main house. The solution was to build out an enclosed breezeway connecting the two spaces and a private stairway up to the suite over the garage. Guests could retreat to their private suite while never having to step outside. The new suite takes advantage of the existing ceiling contours to provide a cozy, bed-and-breakfast atmosphere–and the new bathroom is warm and inviting.
BEFORE
Working with architect Stacie Monroe of re:FORM, they developed a plan that maximized the use of the available space while minimizing the impact to the main parking area in the garage. The stairway was placed in the rear of the third parking space, preserving the front section for storage of bicycles, toys and tools. A second bathroom was added on the main floor to serve as a changing room for the new pool. This left plenty of room to complete the suite over the garage.
AFTER
Designer Melissa Brown of Instinctive Design worked with the Murrays to create a warm and inviting interior for their guests. Satin nickel bath fixtures paired with a warm wood vanity is the perfect marriage of style and practicality. She created a guest space that will work for the Murrays for years to come. See more of the remodel on the 2nd Annual NARI Atlanta Tour of Remodeled Homes, Oct. 1-2, 2011.
Follow Atlanta Home Improvement on Twitter, and like us on Facebook for more of the latest Atlanta makeovers.

Top Safety Tips for Home Improvement

Vanilla Cupcakes

Award-Winning Culinary Cookspace
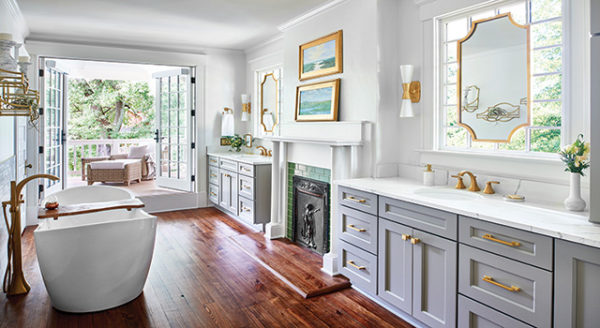
Award-Winning Kitchens, Baths, Interior Design and More
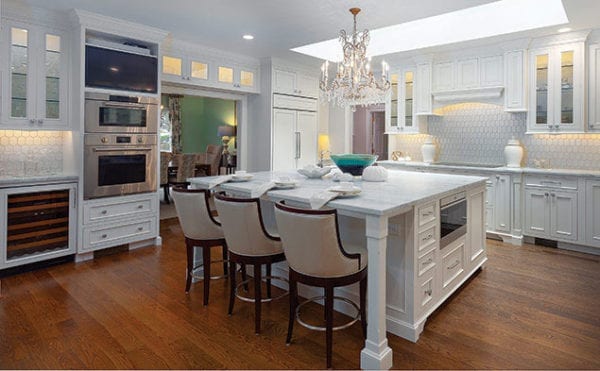
Atlanta’s NKBA Designs of Distinction 2019 Winners

100 Things to Know Before You Remodel
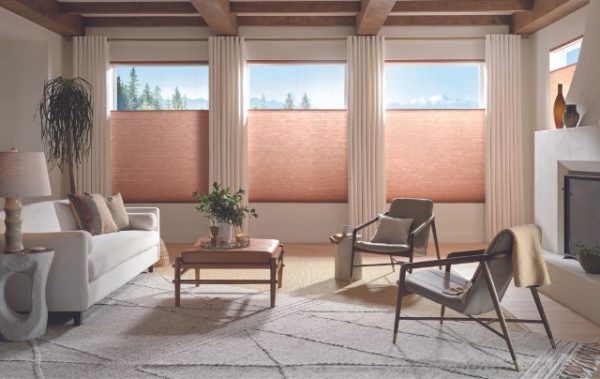
What’s the simplest way to upgrade your window treatments?
