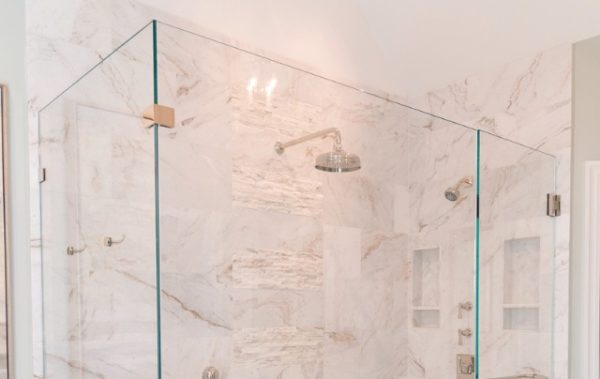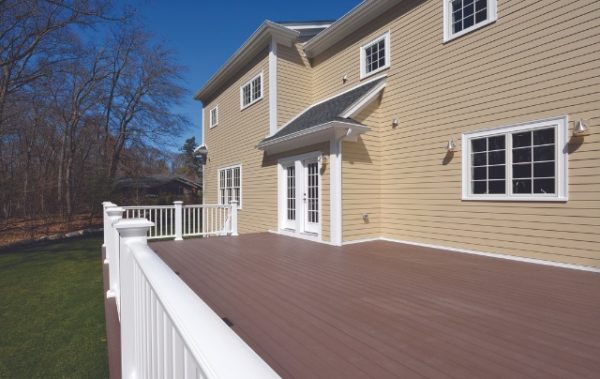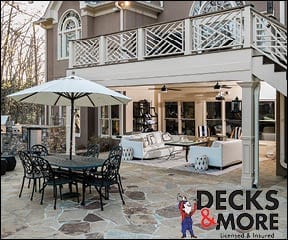Envision your remodel with the latest tech tools

Innovative new gadgets, tools, maps and apps are transforming the design and renovation industries, making it easier than ever for homeowners to execute their makeover plans. You no longer have to imagine a design in your head and then try to explain it to a professional.

“What these [homeowners] and professionals want is a way to visualize their dream space without involving the level of detail—framing, plumbing, electrical—or paying the higher fees of an architect at this stage,” says Britti. “They just want to transform their ideas into something observable and cosmetically detailed, and work with an approachable designer to help them hone their thoughts, layout the space and achieve a certain look.”
Britti makes it clear that the concept drawings she produces aren’t to be used as construction documents, but if your space requires an architect or remodeler, a concept rendering can help guide them toward what you hope to achieve. 3D renderings created by Britti start at $200 per room.
Similar work is being done by the folks at Brick & Batten (www.brickandbatten.com). Their virtual makeovers, however, focus on the facade of a home. Based on questions posed to homeowners about style preferences and specific requirements such as garage doors and exterior windows, the Brick & Batten team uses an ordinary photograph of the front or back of a house to create a lifelike virtual rendering so that the owner “can see how their home would look painted, with new lighting, new everything,” says co-founder Allison Vaccaro. The client then gets sent a clickable shopping list so they can see each product used and pick and choose what they want, such as a particular kind of door, light fixture or even a shade of paint. Virtual makeovers by Brick & Batten start at $950 for one side of the house, with add-ons available.
Southern Design & Remodeling (www.sdratlanta.com) in Marietta is taking things even further and rolling out a virtual reality headset that goes with their rendering software. The client can put on the VR headset and walk through what the space will look like when completed. “For example, we take a rendering of a kitchen that we would normally show someone on a computer screen and put it on the virtual reality goggles so that they feel like they are physically standing in their new kitchen,” says company owner Ross Murphey. “With a turn of the head, they can see the full space as it would look after the remodel is complete. It’s pretty cool and should really help customers with visualizing their new space before we ever swing the first hammer.”
VR walk-throughs are included as a part of Southern Design & Remodeling’s full-scale design process.
Design and Create Like the Pros
There are a growing number of apps and types of software being utilized by professional designers and homeowners aiming to be their own interior designer. All of the ones listed here offer a free trial period, so you can figure out which one works best for you.
Homestyler has great design capabilities and includes items of furniture that you can add for some true photorealism. It brings floor plans to life so you can envision the layout of a room in 3D.
SketchUp is just what the name implies. Professionals like to use this software because it’s handy for space planning. Try the free version first, then upgrade to a paid subscription if you want more bells and whistles.
Foyr Neo allows access to at least 50,000 3D models and textures, so you can draw or upload a floor plan and then customize your room design in minutes.
Home Designer Pro software can generate detailed, editable drawings that include framing like rafters and posts. You can even pick what materials to use, such as lumber or steel.
Carpetright Visualiser helps you determine how different types of flooring such as tiles, vinyl or wood will appear in your home.
Augment is an augmented-reality platform for tablets or smartphones that enables users to check out furniture and other items in a 3D-enhanced virtual room.
Virtual Architect is home design software for kitchens, bathrooms, gardens, landscaping and decks, among other areas. Downloads of their products include how-to videos.

Remodel Return

Mission Complete

Take care of your prized vino with proper wine storage
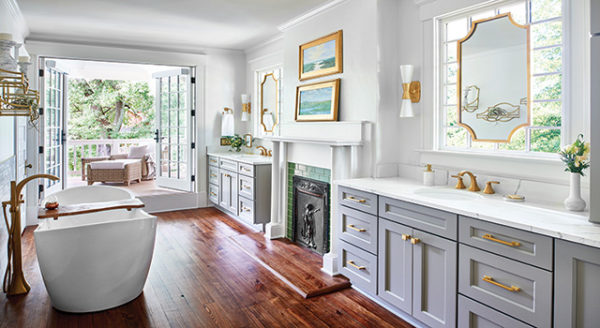
Award-Winning Kitchens, Baths, Interior Design and More
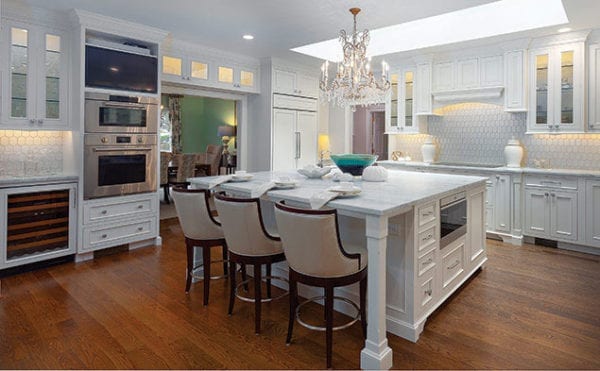
Atlanta’s NKBA Designs of Distinction 2019 Winners

100 Things to Know Before You Remodel
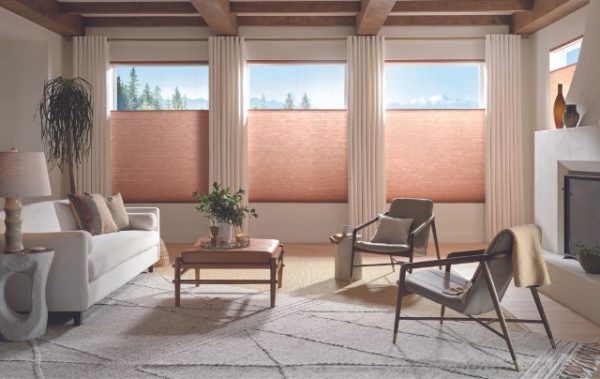
What’s the simplest way to upgrade your window treatments?
