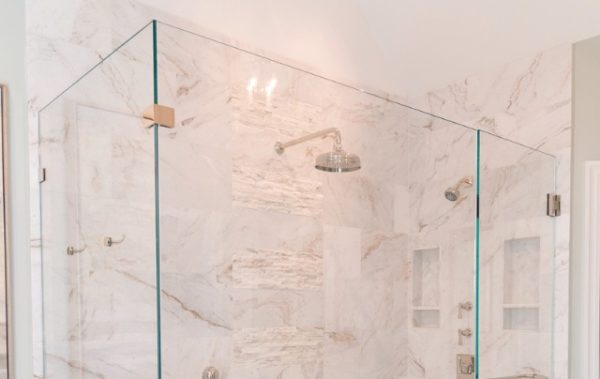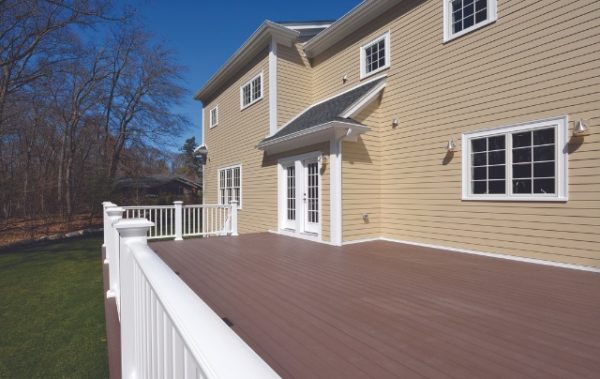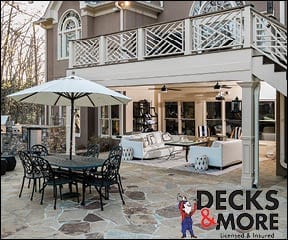Kids’ Room and Guest Bedroom in 2012 HGTV Green Home

The 2012 HGTV Green Home in Atlanta, which I got to take a tour of recently, has some great ideas for kids’ rooms and guest rooms. Picking up where we left off on the main level of the home, which includes the master suite, dining area, kitchen, tv room and an unconditioned sunroom, you have to head upstairs via an airy stairwell to get to the kids’ and guest rooms.
The windows and, though you can’t see it, open-riser staircase design keep the space feeling open. I can just imagine some mischievous kids spying through the windows adjacent to the staircase to see who has stopped by for a visit or possibly ambush mom or dad. At the top of the stairs, HGTV interior designer Linda Woodrum squeezed in a great little craft area that would be any kid’s (and parent’s) dream. 

Usually an afterthought, this laundry room is just as sophisticated as the rest of the house. It includes a tile accent wall, sink for pre-treating stains, an energy-efficient front-load washer and dryer, counter-height storage and work space and pops of bright green. Fun and functional!
At the end of the hallway is the kids’ room, which can accommodate two kids comfortably in a pair of twin beds along with a couple pals for a sleepover in the custom-designed loft.
The gender-neutral bright green color scheme sets a festive mood, while the custom black-and-white headboards take the design to the next level. And how fun (and space savvy!) is the overhead loft complete with a bucket-and-pulley system for sending and receiving notes, stuffed animals and more.


Sadly, this is the end of the tour, but I’m glad you came along, and I look forward to taking you inside more great Atlanta homes soon! Check out these tips for decorating kids’ rooms if you’re hungry for more.

Landscape and exterior lighting tips
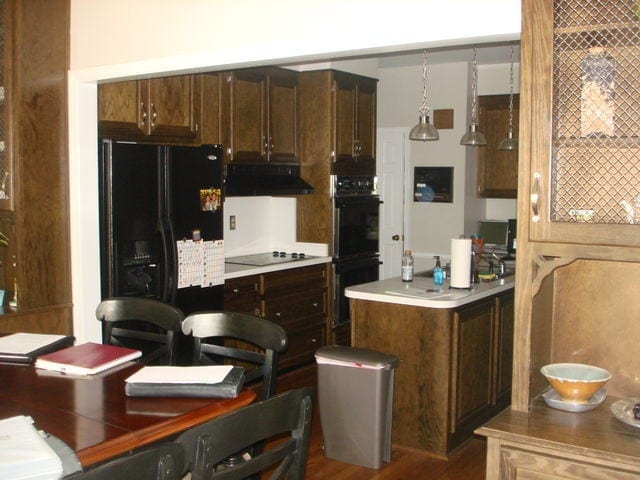
Remodel Creates Family Friendly Open Floor Plan

Q & A – What are the warning signs that I need to service my water heater?
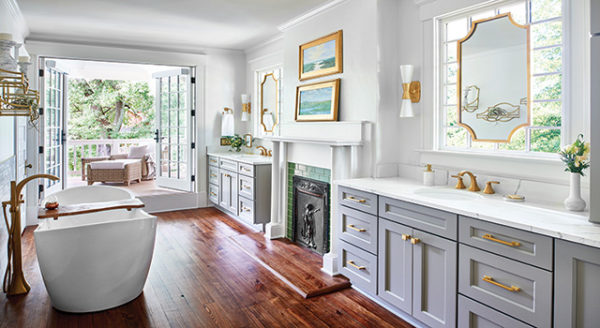
Award-Winning Kitchens, Baths, Interior Design and More
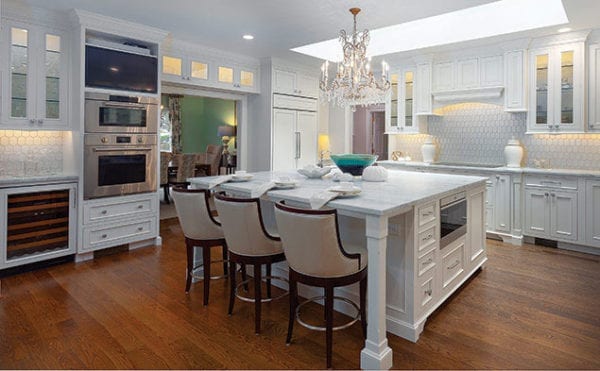
Atlanta’s NKBA Designs of Distinction 2019 Winners

100 Things to Know Before You Remodel
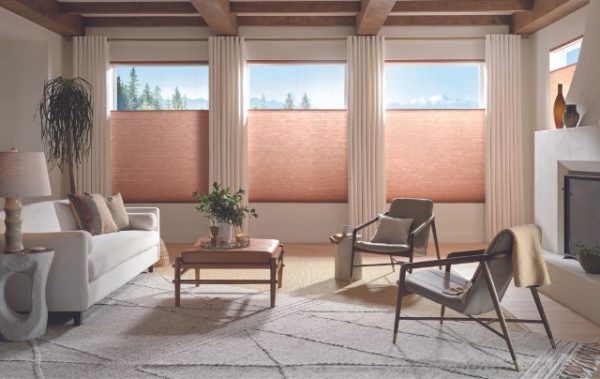
What’s the simplest way to upgrade your window treatments?
