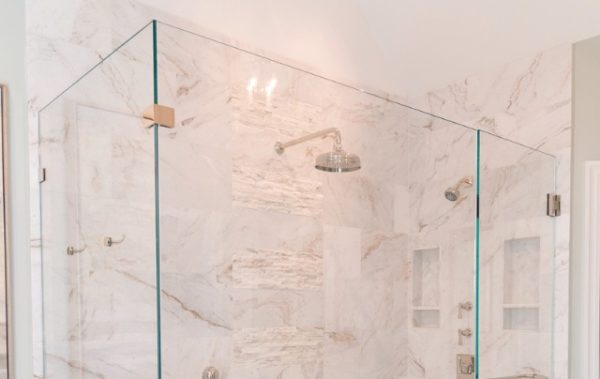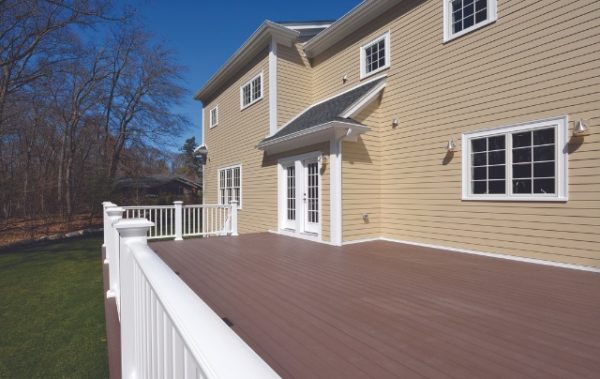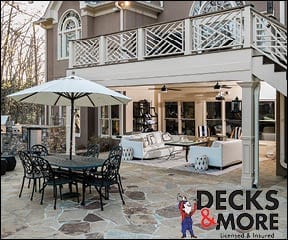Makeover of the Month–April 2012
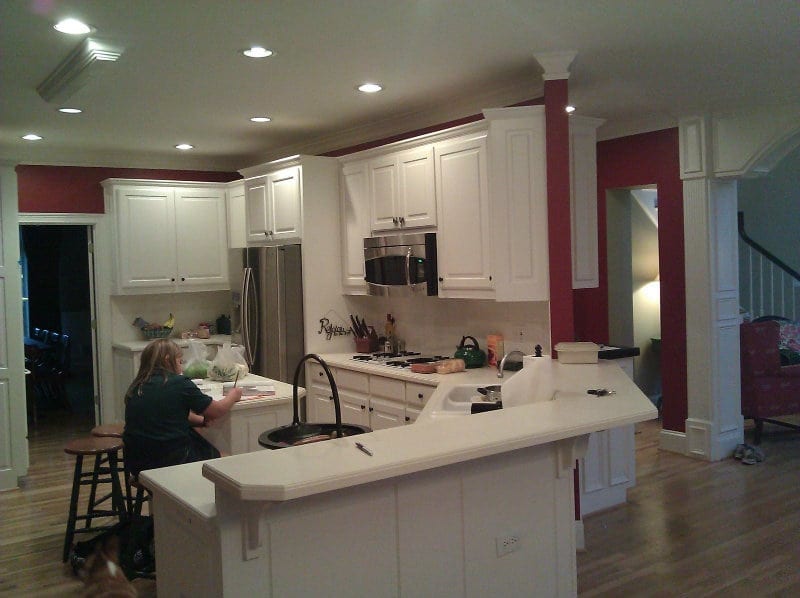
To fulfill a request for a large space capable of feeding and entertaining friends and family, Innovative Construction put together a special recipe for this kitchen remodel. Redefining the space, the team had to remove several walls, one of which contained the main electrical cables, which had to be relocated. In place of the walls, strong LVL-and-steel beams were added, including one, which had to be disguised with a soffit and crown so it would blend in better.
Before
After
Next, handcrafted custom cabinetry built in-house and outfitted with stained glass to match a large window in the foyer was installed, filling out the space.
Before
After
Exotic granite countertops cover each workspace, with the slab on the wet bar being carefully cut so that the pattern of the stone continues onto the backsplash.

The homeowners wanted to minimize the appearance of electrical outlets, so the remodeler installed them on the underside of upper cabinets and in hidden flip-down doors on the island.

- Architecture CMK Designs
- Appliances Howard Payne Company
- Lighting Masterpiece Lighting
- Cabinet knobs Suwanee Decorative Hardware, Inc.
- Leaded glass doors JD’s Glassworks
Hungry for more makeovers? Check out our collection of Atlanta before-and-after projects.

A Growing Problem

5 Things To Consider Before Buying a Mailbox
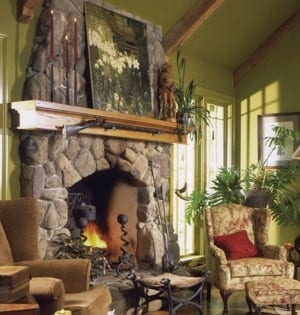
Maintaining and upgrading your fireplaces and chimneys
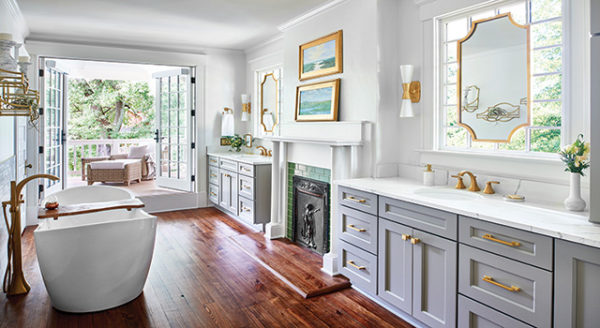
Award-Winning Kitchens, Baths, Interior Design and More
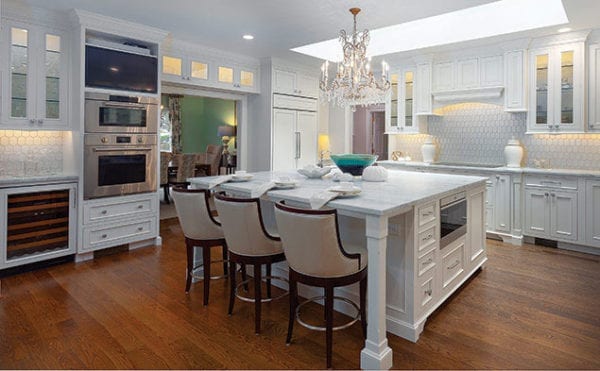
Atlanta’s NKBA Designs of Distinction 2019 Winners

100 Things to Know Before You Remodel
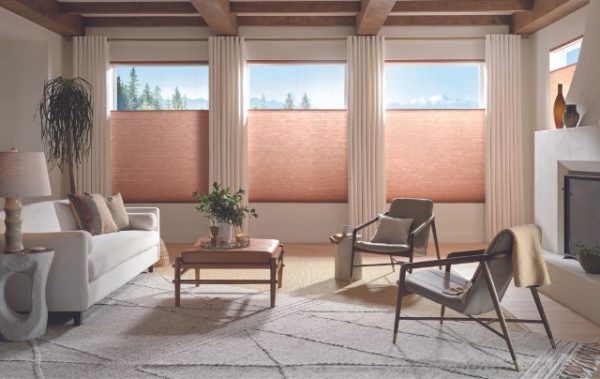
What’s the simplest way to upgrade your window treatments?
