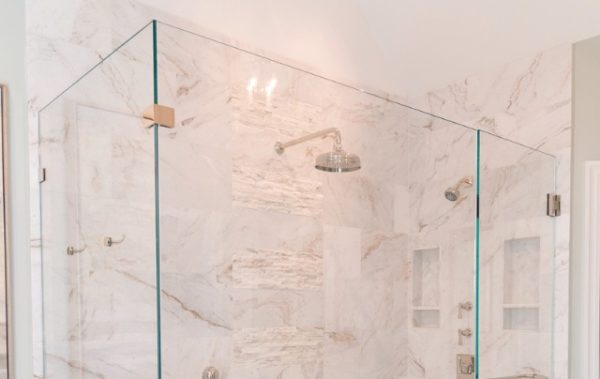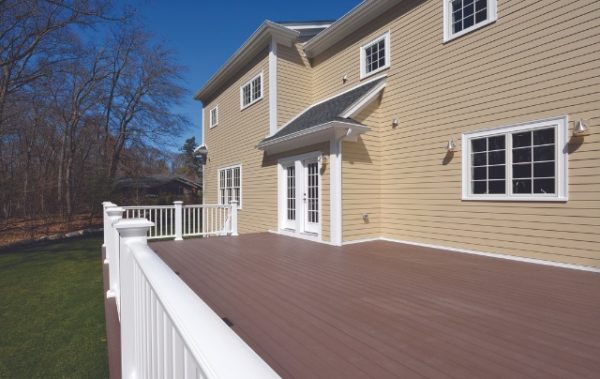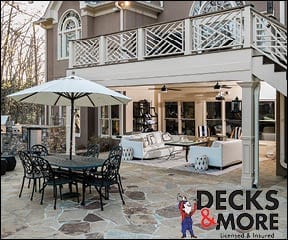Teardown and Rebuild or Remodel/Renovate

So which will it be: home remodel…or home start-all-over-again-from-scratch?
| What the experts say…. | |
 |
|
|
William Bartlett, Home Rebuilders – “With their larger lots, reasonable basements, and often good first-floor structure, ranch homes present a good base for a significant renovation.” |
|
 |
|
|
Bruce Meller, Home Forge “The key is to build a new home that fits the needs of the family while complementing the architecture of the surrounding neighborhood.” |
|
 |
|
|
Stokely Weinberg, Stokesman Luxury Homes |
|
 |
|
|
Carl Mattison, Balustrade Properties – “Draw inspiration from items original to the home and the final product will be much more inspiring for others to see.” |
|
 |
|
 |
|
|
Keiffer Phillips and Patricia Brown, Keiffer Phillips-Patricia Brown Builders Inc. |
|
 |
|
|
Jennifer Pino, Atlanta Fine Homes – Sothebys |
|
![William Fadul, MOSAIC Group [Architect and Remodelers]](/sites/pub.atlantahomeimprovement.com/files/u92/william-fadul-mosaic-group-architect-and-remodelers.jpg) |
|
|
William Fadul, MOSAIC Group [Architect and Remodelers] |
|
 |
|
|
Bulent Baydar, Harrison Design |
|
 |
|
|
Rhonda Duffy, Duffy Realty |
|
 |
|
|
Garrett Daniel, Blue Door Architecture |
|
 |
|
|
Bryan Eastman, “We are inspired by the history of the neighborhoods that we build in.” |
|
 |
|
 |
|
|
Shawn and Edward Alshut, Studio A2 LLC“ |
Some of the top movers and shakers in the Atlanta industry help homeowners make this big decision by considering budget, lifestyle, neighborhood and more!
John and Kate are in their thirties, and they’re starting a family. They love the charming bungalow they purchased a few years ago, but it doesn’t fit their long-term plans.
So they call a local architect and/or remodeler to explore what it would take to renovate and expand the home. A wonderful plan is created to transform John and Kate’s bungalow, but the price tag of the renovation is just outside their comfort zone. They contact their real estate agent for advice, and find that if they were to take the renovation money and build a new home, the long-range value of the home may be higher than if they were to renovate.
The couple is not alone in their dilemma: since the economic downturn, many Atlanta homeowners have opted for renovating an old home because of poor financing options for new construction, and also because construction costs were low and property values were low. According to Rick Glisson of Haven REI, that period ended in 2013. “From 2009-2013, our clients ended up restoring or adding onto an old home,” she says. “But from 2013 to present, we are tearing down 80 percent of the homes and building new instead of restoring because property values are on the rise and there are more financing options for new construction homes again.”
Besides what the real estate market says to do, there are several other considerations for homeowners to take into account when deciding whether to renovate or rebuild—including neighborhood, architectural character, historic value and more. “There is no ‘one side’ [to choose in this debate],” says Harry Beecham with Beecham Builders. “Every case deserves an investigative attitude by the owner as well as the builder/designer.”
“There can be what we call a tipping point,” says William Fadul of MOSAIC Group Architects and Remodelers. “This is a point at which, even if the new home is going to require greater investment over extensive remodeling by 15 to 25 percent, the eventual equity of the new home—coupled with having high-performance construction, an open layout and amenities expected in today’s residence—wins out.”
The hard part is determining your “tipping point.” Here are some insights from local experts to keep in mind.
Investigate the Possibilities
“The first question in a tear-down versus restoration/renovation/addition is really if there is any value, especially historic value, to the existing residence,” says Bulent Baydar with Harrison Design Associates. “If there are features and/or construction details that would be expensive or difficult to duplicate today, then it is typically worth trying to save the home or at least parts of the home.” Of course, if the home is in a neighborhood that’s on the National Register of Historic Places, tearing it down may not even be an option, which leads us to the next item to investigate: construction setbacks. “If the home has been grandfathered into regulations regarding setbacks on the property, it may behoove the owner to keep at least part of the house that is built over the setbacks to maximize their use of the site without having to request a variance,” Baydar explains. He adds that a site may also be in a flood zone, where tearing down and rebuilding wouldn’t be an option.
 |
|
Rick Glisson, Haven Real Estate Investments |
 |
|
Randy Glazer, Glazer Design & Construction |
 |
|
Meredith Mansfield, |
 |
|
Ian Anderson, |
 |
|
Rob Smith, |
 |
|
Harry Beecham, Beecham Builders |
Beyond these considerations are two overarching factors: budget and functionality. “Often, if the house needs so much work or the footprint of the house is not up to today’s standards, it may be more cost-effective to tear down the current house,” says Meredith Mansfield Durrett with the Buckhead Northwest office of Harry Norman, Realtors. “We frequently see 2/1s or 2/2s (2 bedroom, 1 baths or 2 bedroom, 2 baths) in Buckhead that sit on a gorgeous lot, but the house itself has become functionally obsolete. However, you may find an older house in Buckhead, Druid Hills or Morningside that can be restored and keep the wonderful character of how it was originally designed. This may just call for opening some walls to create larger rooms and a more open floorplan.”
Eric Rawlings with Rawlings Design explains the budget factor with a metaphor: “Think of an old house as an old car,” he says. “If you have what appears to be a fender bender but your airbag deploys, the insurance company may say it’s totaled. The cost of repair exceeds the market value of the car.” He notes that homeowners can choose a sort of middle ground between building new and restoring old. “The name of the game is balancing the amount of house you can save with adding enough new construction to offset the difference in old versus new values.”
Consider the Neighborhood
Ask nearly any home expert—whether in real estate, building new or remodeling—and all will say that a major factor in the restore versus rebuild decision is the neighborhood. “The teardown versus restore [determination] is absolutely determined by the neighborhood,” Glisson says. “Teardowns only make financial sense if comps in the neighborhood for new construction are equal or greater than what the property, financing costs and construction costs total.”
Bill Bartlett of Home Rebuilders also notes that the areas of town that are more likely to have teardowns will have larger price variations and variety in types of homes. He then points to the history of Atlanta home development. “As a city develops, it starts with a neat tightly packed center based upon pedestrian travel, like Inman Park and Midtown. As it grows, it develops rings of homes from different eras of development, like Ansley Park in the early 1900s, then Virginia Highlands from the ’20s and Morningside into the ’30s. After the war, the car expanded the distance between homes and villages and people wanted more room for their homes and families. The ranch became popular, and Buckhead and the surrounding areas of Atlanta grew. At first there was a
large exodus to the new suburbs, but then in the late ’70s and ’80s a tipping point was reached and people brought their families back into the city. This has created a landscape where ranch homes are next to Buckhead mansions and ‘McMansions’ are next to Virginia Highland bungalows.”
However, in some Atlanta neighborhoods, variance is less common, as the area is protected by a historical designation. Such neighborhoods include Druid Hills, Inman Park and Grant Park. “It is more challenging to tear down and build new in these neighborhoods because of their rules and regulations,” says Jennifer Kjellgren with RE/MAX Metro Atlanta Cityside. “Other neighborhoods—like Ansley Park, Morningside and Midtown—currently do not have these historical designations, so it’s easier to build there.”
Aside from the historical designation of the area, the land value plays a large part in the teardown versus restore decision. “When the dirt has value, for example in the Chastain Park neighborhoods in Atlanta (and Dudley Lane dramatically), teardown fever can ensue, especially when renovations and expansions would cost in the high six figures,” Fadul says.
A Return to Glory
No matter what the real estate market says, there’s something fulfilling about restoring an old home to its former magnificence. Maybe it’s that you can’t get the same architectural elements or charm in a newly built home as you can in an old home. Or perhaps it’s about being green. “I try to encourage renovations,” Rawlings notes. “If you only save the floor system and foundation, you are diverting the majority of material from the landfill.”
Bartlett agrees. “Most often, we try to restore homes through renovations and additions,” he says. “Typically, you get more value by retaining some part of the original home versus building completely from scratch. It is also the ‘greener’ solution, plus … I do find it personally satisfying to take an old home, renovate it and modify it to provide the old lady with another 100 to 200 years of proud existence.”
So how do you know if you should renovate your existing home rather than tear it down and build an entirely new structure? Patricia L. Brown with Keiffer Phillips–Patricia Brown Builders Inc. identifies two reasons: “If the neighborhood is in decline and there is no evidence that the market in the neighborhood will support recouping a significant investment, then I might slow down and reconsider remodeling within a pre-determined budget appropriate to the neighborhood and an anticipated return on investment,” she says. The second reason: “If the home has good bones, historical credentials and/or elements that have architectural significance, I would consider finding a good architect that could help make alterations that make the home fit the growing needs of the family within a stated budget.”
Bartlett also notes that ranch homes, “with their larger lots, reasonable basements, and often good first-floor structure, present a good base for a significant renovation.”
That said, you should be prepared for the harsh realities of a whole-house remodel. First, there’s the displacement factor. “When you rebuild you must be willing to find alternative living arrangements during the time it takes to build the home,” Brown explains. She outlines a number of other potential challenges in the Behind The Walls sidebar.
“Difficulties are inherent in remodeling, mainly because of the unknown factors that cannot be seen or evaluated without invasive exploration,” she says. “We often find that many prior renovations were done on a shoestring budget by the home handyman and/or unqualified contractor who flew under the radar of mandatory inspections—inspections that would have flagged violations and led to better outcomes.”
But there is a silver lining: you don’t have to do all of the renovations at once, which allows you time to save up for the next phase of construction. As Tom Dwyer with Harbour Towne Construction Inc. puts it, “tearing down a house to rebuild is a huge undertaking. Often, a whole-house renovation can be phased in over a number of years if the budget won’t allow for a complete rebuild.”
Start Anew
On the other side of the coin is the teardown and rebuild decision, which results in a home that is built to fit your family’s needs. “The most common reason we hear for tearing down and building new is, ‘It will be easier to get exactly what we want if we tear down versus trying to restore’,” says Stokely Weinberg with Stokesman Luxury Homes.
Blue Door Companies (Blue Door Homes, Blue Door Architecture, Blue Door Interiors) reiterates this point, but adds that structural soundness is also a big factor. “Although we do love to keep the character of an old home, restoring an old home has many obstacles and often surprises in the bones of the structure,” they explain. “We want to make sure a custom project is structurally sound and fits the lifestyle of our clients.”
And then there’s the real estate market. “In this current market, we advise our customers to tear down the old home instead of renovating it or adding onto it, in good areas of Atlanta,” Glisson says. “Because material and labor prices have gone up so much (more than 30 percent) over the last two years, it makes it difficult to do a substantial renovation or addition.” He offers this example: If you spend $300,000 on construction costs for the addition of a second story and whole-home renovation, then the majority of the equity in a property is spent updating an old home, “and one can’t typically sell for much more than the money that is now in it,” he explains. However, if you spend $350,000-$500,000 on the construction costs of tearing down the home and building a new home, then “typically, the property and new home are worthy substantially more money because the home is new,” Glisson says.
The Tipping Point
If you are on the fence between renovating your existing home or tearing it down and building a new home, it seems the real decision lies in how much work needs to be done to get the current home to where you want it. “Many clients that would like to do a renovation are usually doing interior work, such as opening up a family room or dining area to the kitchen, or gutting a kitchen or bathroom to update cabinetry, finishes and fixtures,” Bartlett explains. The “next level” of renovations, as he puts it, is to do the aforementioned interior work, but also add a new space, such as a large family area or a master bedroom suite. Then, there’s a step further.
“The point where it becomes more of a question as to whether to tear down or renovate is when they would like to add a significant amount of space (sometimes an upper level) and/or raise ceiling heights of the existing spaces on the main level,” he says.
As with many home projects, there is no one-size-fits-all solution to the teardown versus renovate debate. In the end, the decision is yours to make, and it revolves around what is right for the prosperity of your family.
Behind the Walls
“Never has the statement, ‘they don’t build them like they used to’ been more true!” Brown says. “And in many cases we can say, ‘Thank God for that.’” Here, Brown outlines common challenges encountered when restoring an old home.
Energy efficiency standards, if they existed at all, were likely very low when the home was built as compared to today’s stringent standards. For example, windows in older homes are usually single pane and many walls either don’t have insulation or the insulation has become compromised due to moisture infiltration or pest infestations.
Termite damageis prevalent in older homes and often results in structural damage.
The integrity of the foundationis usually sub-standard in a home built 40 to 50 years ago or more. Weight-bearing walls begin to break down, causing walls to crack, floors to sag and window and doorjambs to rack out of square. As a result, the doors and windows do not close properly.
The mechanical system (electrical, HVAC and plumbing) in an old home is often sub-standard: wiring lacks insulation and grounding, electrical panels don’t meet today’s standards and the electrical service may be undersized and unable to safely handle the load of today’s appliances and lighting.
Most homes that were built prior to 1950 have fireplaces with compromised flues. This makes them unstable and unsafe to use without re-lining the flue. Also, the flues are often tapped into improperly for water-heater venting purposes.
The likelihood of finding asbestos and lead paintis very probable in older homes, and the abatement of problematic materials is often expensive and complicated.
Some old homes have galvanized pipes for their main water supply, which corrodes and chokes off water flow.
Crawlspaces and attics in older homes are often not adequately ventilated; as a result, mold,mildew and radon emission have gotten the upper hand.
LOCAL PROJECTS (please see photos in slides at top of page)
Brookhaven Semi-Teardown | Project Cost: $294,000 (not including lot price)
Haven REI
In 2012, the owners of this Brookhaven home purchased it from foreclosure and wanted to tear it down and build a new house, but they weren’t able to pay the large down payment that was required for new construction at the time. “So we put our heads together and came up with a plan,” says Rick Glisson with Haven REI. “We removed almost all of the existing 1,000-square-foot home, except for a few walls, and turned it into a 3,300-square-foot ‘renovation and addition.’”
Berkeley Heights Bungalow Remodel | Project Cost: $400,000 (not including original purchase price)
MOSAIC Group [Architects and Remodelers]
Originally an 800-square-foot bungalow that was built in 1910, this home was in need of more space. The homeowners loved the neighborhood, and many other homes in the area had been remodeled at the time of their decision, so they chose to stay in the home and build an addition. The project, completed by MOSAIC Group Architects and Remodelers, increased the home’s conditioned space to 2,000 square feet.
Virginia Highlands Rebuild
Keiffer Phillips-Patricia Brown Builders Inc.
This family needed an expansion, with two kids about to enter high school and more space to work from home and entertain. They loved the neighborhood so staying on their property was a no-brainer. “The changes they wanted to make were too numerous and all-encompassing in nature to consider doing a whole-house renovation,” says Patricia L. Brown with Keiffer Phillips–Patricia Brown Builders Inc. So they rebuilt! Today, the new home offers a family room with wood-burning fireplace and built-in shelves, a large kitchen for entertaining, a master suite with spa-like bath plus bedrooms and baths for both children.
Candler Park Second-Story Addition | Project Cost: $220,000 (not including purchase price)
Harbour Towne Construction
When you can’t expand the footprint of a home, build up! This is often the case for smaller, in-town lots, such as this home in Candler Park. “A client came to me and asked me to design a second story addition,” recalls Tom Dwyer of Harbour Towne Construction. “They loved their neighborhood…I was able to keep the look of the house in scale with the neighborhood.” The renovation also added a master suite,… another bedroom, a laundry room and a study. The existing living room’s ceiling was raised to nine feet, and much of the first floor was renovated.
Renovating a Queen Anne Cottage | Project Cost: $227,000 (not including purchase price)
Balustrade Properties/ Round Here Renovations
In 1980, the longtime owner of this Grant Park Victorian cottage passed away, and the home hadn’t seen much care since. Fast-forward three decades: Balustrade Properties and Keller Williams Realty Intown Atlanta put in an offer to buy the little blue house and each of the nine homeowners accepted. Thus began a full “gut job” by Round Here Renovations and Carl Mattison Design, which gave it 60 percent more living space while keeping the facade in line with the Grant Park Historic District regulations.
Midtown Craftsman Revival | Project Cost: $500,000 (not including purchase price)
RE/MAX Metro Atlanta Cityside
For her own home, realtor Jennifer Kjellgren of RE/MAX Metro Atlanta Cityside knew she wanted to retain the turn-of-the-century architectural elements (original stained glass, heart pine floors, stripped moldings and original fireplaces), but the floor plan needed to change. “We love to entertain!” she says. After 11 years of living in the home, Kjellgren and her husband were ready to turn the house into their dream home. “We really wanted to preserve all of the great architectural features and create an addition that was seamless so that it was hard to tell where the old ended and the new began.”
Make it Modern | Project Cost: $450,000 (not including purchase price)
Rawlings Design Inc. & Professional Interiors
Contrary to popular belief, you don’t have to build new to get modern design. Case in point: this ranch remodel by Rawlings Design Inc. “The homeowners were very interested in modern design, and it’s difficult to find modern houses for sale in the Atlanta area,” says Eric Rawlings. He explains that the homeowners also couldn’t secure funding for building a new modern home, so they found this wide ranch-style home and set about a whole-house renovation. “No one could get the project to appraise and the banks were uneasy about its modern design as there are no examples of this style in the area,” Rawlings says. Ultimately, the owners financed the project themselves. The entire floor system and foundation were repurposed and most of the exterior walls were saved as well. Some of the original brick exterior was removed and replaced with stucco, and the remaining brick was repainted to match new brick. A garage was added to the front of the home, as was a bedroom wing in the back.
RESOURCES:
Balustrade Properties, BalustradeProperties.com
Beecham Builders, BeechamBuilders.com
Blue Door Companies, BlueDoorCompanies.com
Carl Mattison Design, CarlMattison.com
Glazer Design & Construction, GlazerConstruction.com
Harbour Towne Construction Inc., HarbourTowne.net
Harrison Design Associates, HarrisonDesign.com
Harry Norman, Realtors, Buckhead Northwest Office, HarryNorman.com
Haven REI, HavenRei.com
Home Forge Remodeling, HomeForgeRemodeling.com
Home Rebuilders, HomeRebuilders.com
Keiffer Phillips–Patricia Brown Builders Inc., KeifferPhillips.com
Keller Williams Realty Intown Atlanta, RobSmith.biz
MOSAIC Group Architects & Remodelers, MosaicGroupAtlanta.com
Rawlings Design, Inc., RawlingsDesign.com
RE/MAX Metro Atlanta Cityside, IntownExpert.com
Round Here Renovations, RoundHereRenovations.com
Stokesman Luxury Homes, Stokesman.com
Studio A2, Studioa2-Design.com
Special thanks to:
Sub-Zero and Wolf showroom for hosting the event
Photography of industry experts by The Headshot Guy, Laurence Devall, photographer
Maranda Felner and Amanda Dickey from Shear Salon for our photo shoot hair and makeup
[embed:fc:field_portfolio:1568:fc_portfolio_node_embed][embed:fc:field_portfolio:1577:fc_portfolio_node_embed][embed:fc:field_portfolio:1584:fc_portfolio_node_embed][embed:fc:field_portfolio:1587:fc_portfolio_node_embed][embed:fc:field_portfolio:1602:fc_portfolio_node_embed][embed:fc:field_portfolio:1606:fc_portfolio_node_embed]

What is the Best Glass For Your Shower Door?

Homes for the 55+ community by Traton Homes

A Year-Round Showstopper
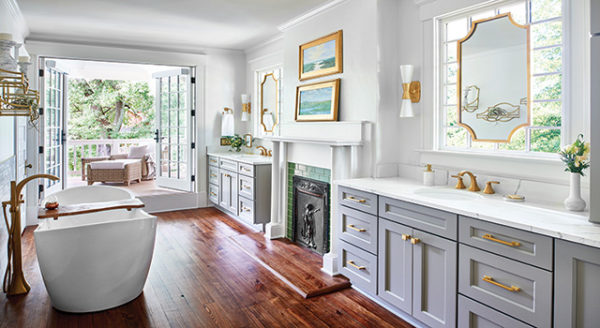
Award-Winning Kitchens, Baths, Interior Design and More
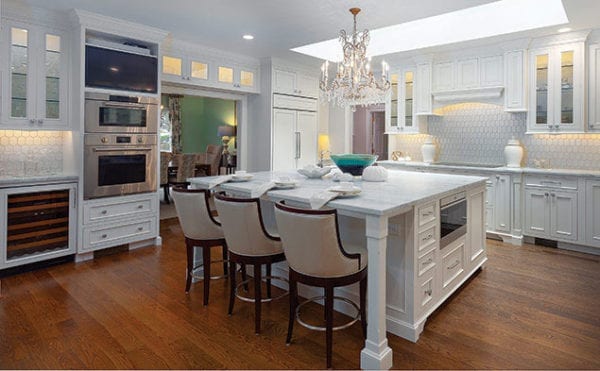
Atlanta’s NKBA Designs of Distinction 2019 Winners

100 Things to Know Before You Remodel
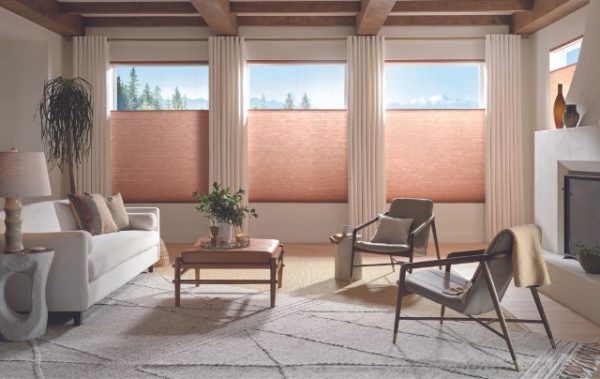
What’s the simplest way to upgrade your window treatments?
