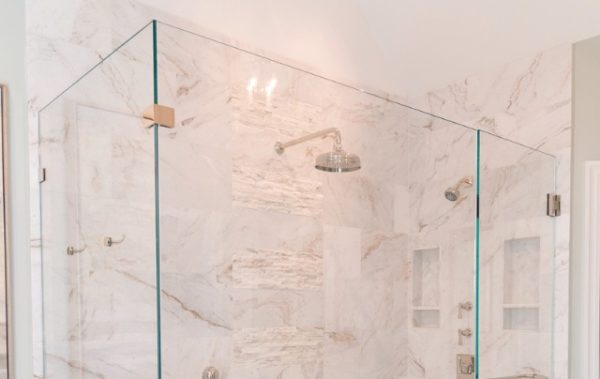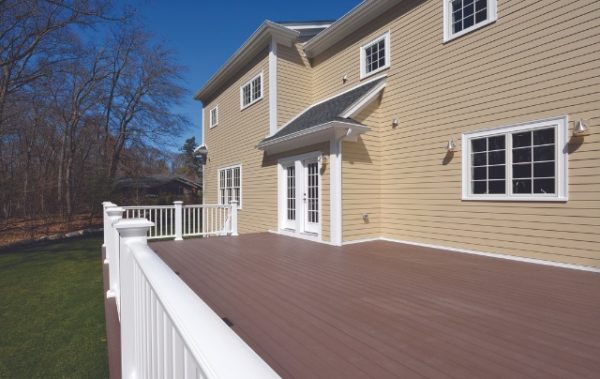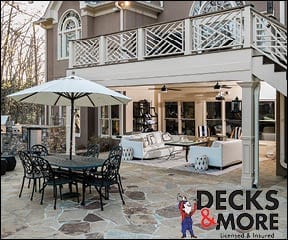The Land Down Under

What lies beneath is truly a land of opportunity. Basements offer ideal expansion possibilities for homeowners wanting to spread out. Insulated by the earth, that space down under is naturallycooler in the summer and warmer in the winter. And while darkness and moisture sometimes present challenges, savvy homeowners who select top-notch basement refinishing contractors can avoid the pitfalls and end up with stunning results.
Just think of it: extra space for family relaxation, a media room, an exercise area, a wine cellar, a guest room and bath or an office. Regardless of your preference, basements can afford privacy, roominess, entertainment opportunities or simply the contentment of knowing youve made a good investment.
 |
Read on to learn more about two outstanding basement renovations that inspired us so much, we just had to write about them.
Experts say there are several issues to consider when refinishing basements:
Waterproofing: Basements should be adequately protected from the earths moisture, which can seep in through cracks in the cement and sometimes lead to mold or mildew.
Insulation: Basements should be well-insulated to prevent condensation and resulting moisture problems.
Design Practicality: Furnishings and other appointments should be practical and chosen with the environment in mind for their ability to resist moisture. Plush carpeting and draperies should be avoided; natural surfaces, area rugs and window coverings like plantation shutters or wood blinds should be used instead.
Georgia Basements
Project Manager: Denise VandenBosch
Designer: David VandenBosch
Project Duration: 10 weeks
Price Range: $150,000 to $160,000
Rooms: 7
 |
Located adjacent to a lovely in-ground pool, the unfinished terrace level of Tony and Lori Landis Duluth home was the perfect setting for entertaining family and friends. Armed with expert advice from an architect and interior designer, they invited Georgia Basements to execute the well-thought-out style and design concepts.
The original unfinished space was quite different from the now-finished basement, says company president and construction manager David VandenBosch. The removal of walls from several smaller rooms (their load requirements satisfied with engineered structural beams) created a much more open area. The Landis project, inclusive of a wine cellar, kitchen, dining area, media room, craft room, bathroom, powder room and bedroom, took 12 weeks from inception to completion.
Authentic hewn timbers from West Virginia and brick archways helped create the French Old Country look the Landis family sought. A skip trowel stucco finish on the wine cellars walls and ceiling, and distressed, stained wood ceiling beams furthered the ambience. Throughout the finished basement area are ceramic tile floors styled after Italian marble.
An initial, in-depth interview helps clarify client objectives and accurately determines the required investment and necessary timeframe, says VandenBosch. It is always a pleasure to see client dreams become reality.
In the case of the Landis family, a 1,200-bottle climate-controlled wine cooler and wine cellar with seating for six was purposely positioned in an interior, windowless part of the basement to maximize the intimate, dark ambience desirable in such areas. Contrasting this aged look and feel is the open, light-filled high-tech media room with structural beams dressed up as columns of cherry, custom-built cabinetry and a scaglioa-facade gas fireplace. Finally, a lovely bed and bath provide suite repose for guests.
Adds VandenBosch, Involving our clients is a key step in our remodeling effort. Knowing what our clients want and being certain to fulfill their desires is, quite frankly, what were all about. Indeed. For VandenBosch, every basement is a canvas ready to be transformed into a work of art.
Distinctive Remodeling Solutions
Project Manager/Designer: Mark Beulow
Project Duration: 7.5 weeks
Price Range: $70,000 to $80,000
Rooms: 7
 |
“My 1,500-square-foot, dark and completely unfinished basement has been transformed into a bright Florida- style living area that really feels more like a loft than a basement, says Ron Penney of his finished basement apartment.
After moving to Atlanta from Miami, Penney wanted to surround himself with the South Florida decor he so enjoyed. Friend Laura Blanchard had space under her own home, and as it turns out, Atlantas Distinctive Remodeling Solutions had the design edge to make it happen.
Eleven weeks after his initial talks with Mark Buelow, president and CEO of Distinctive Remodeling Solutions, the Blanchard basement was transformed. Says Buelow, Ron was very involved with this project, something we encourage from our clients. Not only does it give them ownership in the finished product, it helps ensure that what they get is what they really wanted all along.
A wall painted with an aluminum color, hardwood floors, a bathroom with an Art Deco feel, two bedrooms, an entertainment/sitting area, kitchen and office all combine to make Penney pretty pleased. Lighting, often a challenge in the darkened spaces indigenous to basements, was beautifully executed through the use of can and track lighting. Nine-foot ceilings predominate, and can lighting in the kitchen helps emphasize a feeling of openness throughout. Also, a storm door installed at the entrance lets light pour in, brightening and enhancing the finished area.
Go ahead. Complete that space down under thats been calling out to you. No matter your needanother bedroom, an entire apartment or simply an area for entertainingfinished basements beckon and bedazzle. At the end of the day, whats down is up, hip, and really quite cool.

Q & A – Are there any special certifications I should look for when it comes to plumbers?

What’s Your Landscaping Budget?

Why choose a shower screen over a shower door?
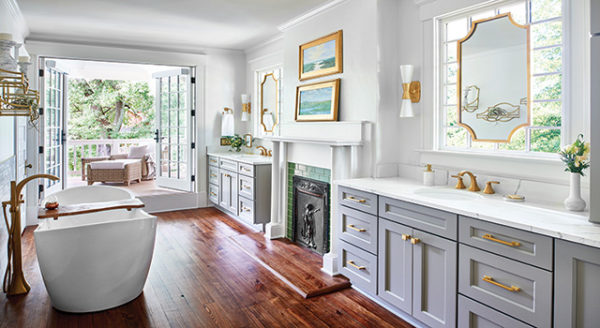
Award-Winning Kitchens, Baths, Interior Design and More
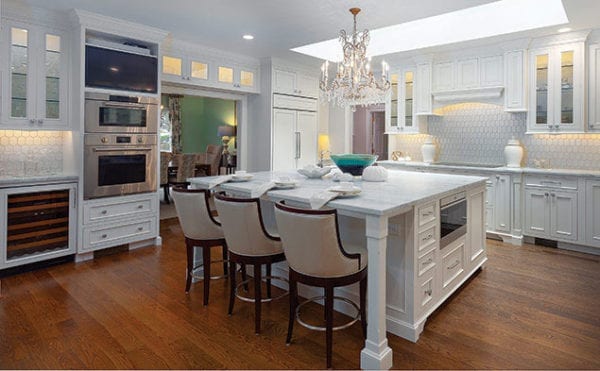
Atlanta’s NKBA Designs of Distinction 2019 Winners

100 Things to Know Before You Remodel
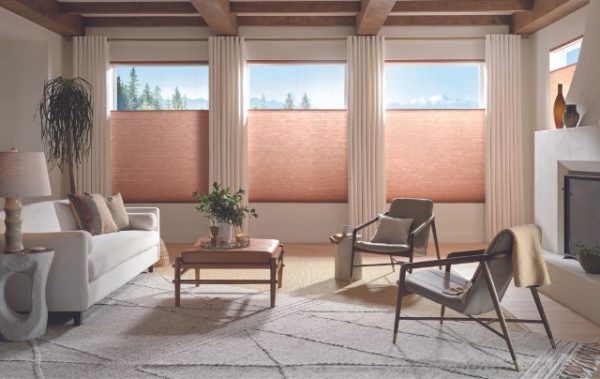
What’s the simplest way to upgrade your window treatments?
