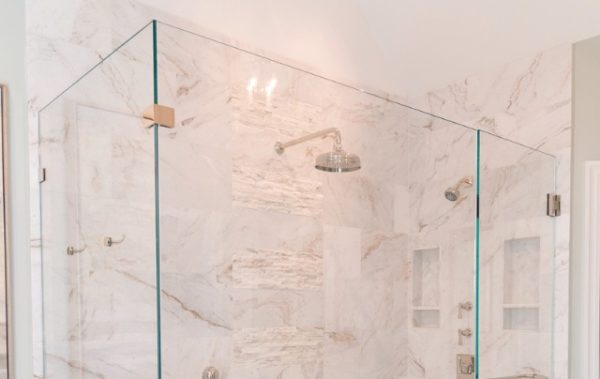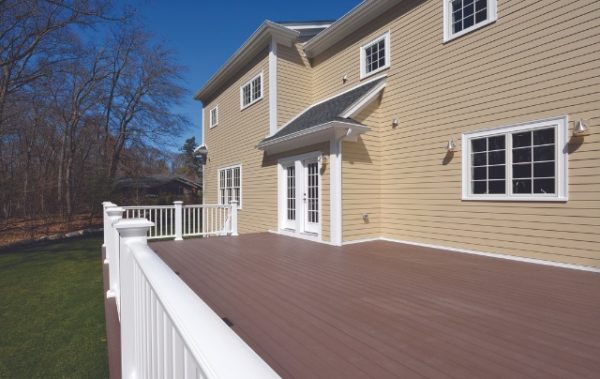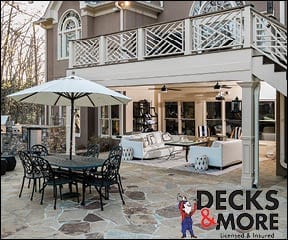Today’s basement remodels feature design-savvy entertaining spaces.

Through the years, the basement has undergone a dramatic transformation. Gone are the days when it was simply viewed as an on-site storage space to stash old and unwanted items. Instead, today’s basements are an extension of the rest of the home, creating additional living and entertaining space.
Although many first attempts at claiming this subterranean space witnessed the birth of the beloved “man cave”—a tomb of masculine delights where sports and comfort collide in one raucous room—modern adaptations are not only more refined, but also more family friendly. “Basement makeovers today incorporate aspects the whole family can enjoy,” says Dale Contant, CR, president of Atlanta Design & Build. “The general idea is to create a space that not only complements the family’s lifestyle, but also highlights their particular interests and tastes.”
Napa Valley nook
When Atlanta Design & Build was called upon to turn an existing finished basement into a California-inspired wine cellar, they were charged with one crucial condition: Keep the design authentic. The homeowners, who have an impressive 1, 200-bottle wine collection, weren’t interested in a light-infused, terrace-level remodel. Instead, they wanted a space with all the rustic appeal of a Napa Valley grotto. “This remodel was unlike any other we’ve done before,” says Contant. “When you descend the stairs, it’s like you’ve entered a dark, underground cave, and you’re immediately transported to an old California vineyard with its water-stained walls and dimly lit interior.”
To achieve the desired effect, Contant and his crew softened the basement’s choppy layout by removing walls, adding arches and faux finishing the surfaces to look worn and weathered. Keeping the palette relatively neutral, they added interest with a variety of contrasting materials, including tile, granite, stone and wood.
Although the layout is open, with one room flowing to the next, privacy is ensured by using unique elements to separate the different areas. For example, the sitting room is secluded from the billiard room by a two-sided fireplace, creating a more intimate space. Likewise, the oversized bar is separated from the theater room by custom accordion-style doors that can be easily opened to watch the game on the big screen.
Finally, the piece de resistance, an impressive, glass-encased wine-tasting and display room pulls the entire design together and captures the heart of Napa Valley. Insulated from the rest of the basement, the wine cellar serves as another entertainment space, perfect for cozy wine-tasting parties.
“The entire design was driven by the homeowners’ desire to display and enjoy their significant wine collection,” Contant says. “But it really was the reclaimed wine barrel table in the cellar that served as the inspiration for the space. The barrel’s aged appeal was replicated in the distressed stains used throughout the remodel and created a focal point around which the whole basement was designed.”
Bar bonanza
With the basement quickly transforming into the home’s premiere entertainment spot, more homeowners are including full-size bars in their design plans. Unlike the secondary basement kitchen, which became popular years ago, today’s makeovers incorporate large, meticulously crafted bars that gleam with rich wood, fine details and plenty of room for spirits. “Including a bar enhances the entire downstairs and just gives it that warm, entertaining feel,” says Bob Wilson, owner of Classic Bars in Smyrna. “We’ve always felt a room without a bar is just another activity space in the home.”
Perhaps the most important aspect to remember when considering the addition of a bar downstairs is that there is no typical style or design. While most bars are indeed made from mahogany, according to Wilson, any type of wood can be used for his custom creations; and the size, shape and embellishments are purely personal. “When I create a bar, I like to include a lot of mirror,” he says. “Mirror brings out so many beautiful aspects of the bar: The lights glitter more, the space seems to twinkle and come alive, and it effectively doubles the number of bottles you have on display.”
Family friendly focus
When there are growing children at home, space always seems to be an issue. For one Atlanta area family, the most plausible way to solve their space issues was to reclaim their basement and transform it into a usable area for fun and relaxation. Contracting with Green Basements & Remodeling, the owners wanted to create a light and airy space with a tropical feel. “The family really wanted their basement to be an extension of their main living area upstairs; a place where they could hang out and enjoy time together,” says owner Laura Green. “Since this is a well-used space, it also had to be user-friendly, with a natural flow and durable materials.”
Arched doorways create that airy feel, while virtually indestructible LVT (luxury vinyl tile) flooring provides peace-of-mind as well as the hardwood look the family wanted. Unique features abound, including a stacked-stone wall beneath the staircase, which casually hides the bar refrigerator, and the creative placement of the television in the media room so that all audio-video components are concealed in the basement’s utility room.
Giving their basement that homey feel, the owners included two guest bedrooms and a full bathroom reminiscent of one they fell in love with while on vacation in the tropics. Unifying the bar area and game room are distinct faux-tin ceiling tiles, which add depth and drama. “The tiles are actually a plastic material, but they are beautifully finished to reflect the rusted look of copper-hued tin,” Green says. “This material is very easy to work with, and it’s much less expensive than actual tin tiles.”
Another standout feature: The bar is a repurposed kitchen island from upstairs. Rather than disposing of the unwanted island, Green added turned legs and a sizeable bar top and moved it to the basement. “This entire project was customized to meet the family’s needs, while staying in budget,” Green says. “Finding unique ways to repurpose existing pieces is a great way to add flair and distinction to any basement project.”
Design Done Right
Keep style and safety in mind when finishing your basement
 |
A dramatic descent
Instead of accessing the basement through an antiquated, corridor-like stairwell, homeowners are adding character and personality to their project by incorporating unique stairway designs. “We look at the stairs as the largest piece of furniture in the home,” says Jim Lewis, president of Vision Stairways & Millwork. “With such an important role, we believe the stairs should make a statement visually and functionally as well.”
In older homes, a popular trend is to eliminate the tunnel-effect by removing the walls in the stairwell and flooding the space with natural light. Opening this area to the rest of the room, homeowners can incorporate unique designs such as open-rise stairs with cable railing for a more contemporary look or curved stairways with wood treads and balusters for traditional appeal. “The design options are really limitless,” Lewis says. “Most homeowners are looking for a smooth transition from their main level to the newly renovated basement, and some are even removing the traditional door opening and opting for an oversized open stairwell to create flow from one floor to the next.”
Waterproofing
Before finishing or remodeling a basement, every homeowner should consider waterproofing first. Even if the home isn’t in a registered flood plain, water can still seep in, creating damage and wreaking havoc in newly finished basements. “Water damage occurs from hydrostatic pressure, a process in which water gets in the soil on the outside of the basement wall and, because of its tremendous weight, puts pressure on that wall,” says Bob Montbach, a NARI Atlanta board member and former owner of B-Level Southeast, a concrete lifting, leveling and repair company. “Over time, this pressure creates cracks in the wall, allowing water to flow inside.”
Besides telltale buckling or cracking foundation walls or floors, according to AquaDry Waterproofing, LLC, symptoms of a wet basement or deteriorating foundation may also include: musty basement odors; mold, mildew or fungus growth; insect infestation (including termites); peeling paint; dry rot; water seepage from walls or floors; white powder on foundation walls (efflorescence); and rusty furnaces, water heaters or gas supply lines.
These symptoms all indicate moisture problems, which can become serious if not addressed quickly. A certified basement contractor should inspect the foundation to determine the best fix for any water leaks. One internal solution is to drill ports in the cracks, seal them with polyurethane or epoxy and then inject a hydrophobic urethane to cap off the leak. Outside, solutions can range from the simple—cleaning gutters to ensure proper water flow, sloping dirt away from the home and installing a French drain to properly channel water—to the complex—sump pumps and structural repairs.
If water damage has escalated and foundation cracks and bowing concrete walls are already present, “a good drainage plan to manage the surface water is essential and lateral reinforcement is mandatory,” says Jay Eastland, owner of Engineered Solutions of Georgia. For bowing concrete walls, there are several solutions, including I-beams, carbon-fiber reinforcement and wall anchors. A cracking foundation, typically caused by soil changes under the house, according to Rick Demianyk, sales manager at AquaGuard Basement Systems, require that steel helical piers or end-support push piers be drilled into a load-bearing strata or bedrock to lift and hold the home in place.

Green Planner

New Products Add Style To Bath Projects

Shop vintage and handmade items through pop-up markets
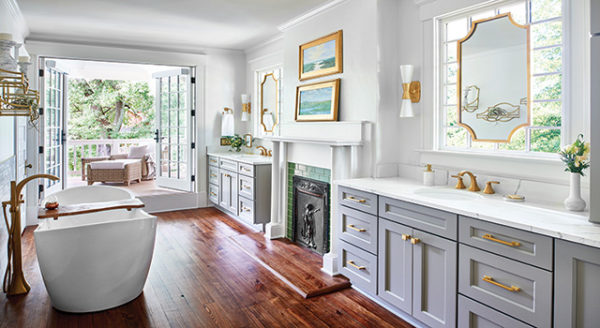
Award-Winning Kitchens, Baths, Interior Design and More
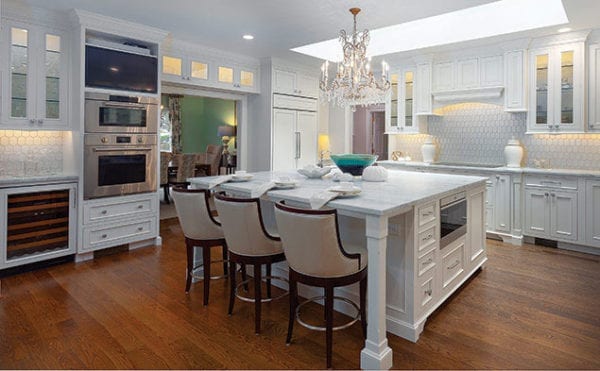
Atlanta’s NKBA Designs of Distinction 2019 Winners

100 Things to Know Before You Remodel
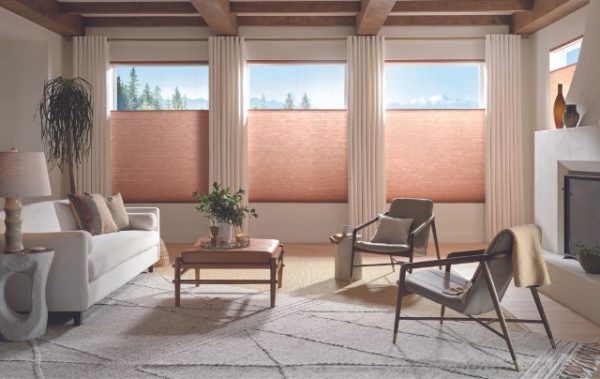
What’s the simplest way to upgrade your window treatments?
