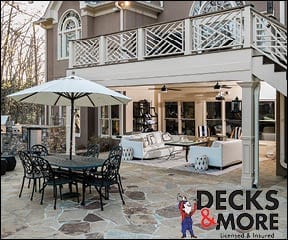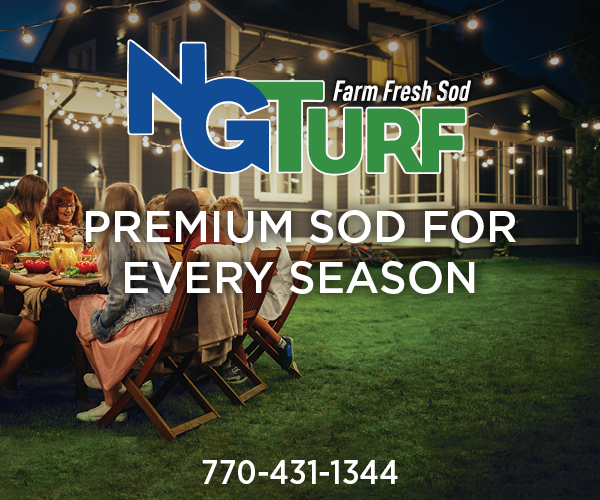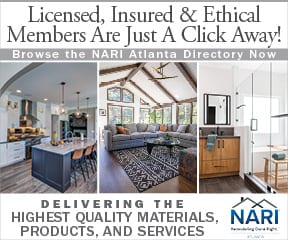Cabinet Buying Guide

No doubt about it. Cabinets can be expensive. In a kitchen renovation, the money necessary to buy new cabinets can eat up the bulk of your budget. With an average kitchen requiring about 30 linear feet of cabinets, and prices ranging from $40 to $500 or more per linear foot, you will want to plan carefully. You or your interior designer need to choose the layout and design of the kitchen or bathroom cabinets (most likely a mixture of wall, base, tall or other specially designed cabinets) that will give you the storage space and features you desire at the price your budget can bear.
Then it’s time to make some material and style selections to determine the look of your kitchen and how it will function for your lifestyle. The type and style decision about cabinetry shouldn’t just be budget-driven, though. With the popularity of open-concept floor plans, where the kitchen opens to other rooms of the house, it’s important that cabinetry design choices blend in with the overall style of a home. Don’t overlook your chance to make a “fashion” statement in your space; a cabinet’s finish—its texture, color and sheen—can take the room in any direction, from a sleek, modern, clean look to a rustic, charming, farmhouse kitchen.
Ready, Set, Go
Cabinets can be purchased as ready-to-assemble, stock, semi-custom and custom, and each type has benefits and drawbacks. Do your homework—it can prove a challenge to compare across brands and types, particularly when installation and extra features, like soft-close doors and drawers, may or may not be included in the price.
Think Outside the Box
Along with material choice, the box and door types add style to your cabinets.
This is where the options become nearly endless. Cabinet boxes break down into two main categories: framed and frameless. Doors come in a plethora of styles, whatever material you choose for the cabinet box, doors and drawer fronts are where you want to put your money. If your budget can stand it, up the ante to solid wood doors if appropriate for your kitchen design. Add stain and color options to door-style choices, and you have the ability to completely personalize your kitchen.
Ready-to-assemble (RTA)
Pros
• Packed in flat boxes—easy to deliver or pick up
• Customizable to the degree that kits are modular and can include specialty options
Cons
• Full assembly required
• Installation not included in pricing
Cost: $40–$400 per linear foot; but often sold by the piece rather than linear foot, making comparison difficult
Stock
Pros
• Inexpensive
• Ready-made so a good choice when budget is limited
• Mass-produced, so readily available
Cons
• Choices and sizes are limited
• Mixing and matching door styles and finishes may not be possible
• Installation generally not included in price
Cost: $70 per linear foot and up
Semi-custom
Pros
• High-end materials and finishes available
• Most large manufacturers offer good warranties
• Customization is possible
Cons
• Customization can be costly if it varies from the company’s catalog
• Manufacturer does not handle installation
• Wait time for customized pieces can be long
Cost: $150–$250 per linear foot
Custom
Pros
• Full customization allows you to make the best use of your space
• Built and installed by the same company, so site-necessitated alterations are possible
Cons
• Wait time for custom cabinets will take longer than for RTA or stock cabinets
• Typically most costly type
Cost: $500 and up per linear foot (but pricing often includes installation)
Eco-friendly
The Kitchen Cabinet Manufacturers Association (KCMA) created the Environment Stewardship Program (ESP) to identify environmentally friendly products. More than 150 manufacturers carry an ESP seal.
Material: Particleboard
Description: Compressed wood chips glued together; can be used for sides and back of cabinets (the box)
Pros
• Inexpensive
• Readily available
• Free from knots
Cons
• Can chip
• Lacks moisture resistance
• Picks up odors
• Thin shelves can sag over time
Material: Melamine
Description: Particleboard made with a laminated coating
Pros
• Works well for solid-colored cabinets
• Very hard, durable surface
• Easily cleaned
• When used for interior of cabinets, eliminates need for finishing wood
• Uniform “grain” and color
Cons
• Can chip
• The material is simulated and can easily be distinguished from real wood
• Particleboard edge is vulnerable to damage from wear or water, requiring solid wood edging
Material: Medium-density fiberboard (MDF)
Description: High-quality particleboard
Pros
• Dense and stronger than regular particleboard
Cons
• Density makes it heavy; can be a challenge to hang cabinets due to its weight
Material: Plywood
Description: Sheets of wood layered with alternating grain directions and bonded with glue
Pros
• Lighter than particleboard
• Considered stronger and more scratch-resistant than particleboard
Cons
• Durability varies based on wood thickness and glue quality
Material: Solid wood
Description: Many wood species can be used for cabinets; some are more durable than others
Pros
• Durable
• High-end appearance
• Highly customizable
• Can be stained or painted to create almost any look desired
Cons
• Most expensive option
• Water damage can pose an issue
Cabinet “Box” Types
Framed | This type of cabinet box has a frame attached to the outside “face.” Doors and hinges are mounted onto the frame, either partially exposing the frame (partial overlay) or covering the entire frame (full overlay). A center stile is used for wider cabinets to lend support to the frame.
Unframed, or “Euro” Style | Cabinet box lacks a frame, giving the box a sleek, modern look. Hinges and doors attach directly to edges of the box. Unframed cabinets lack a center stile, providing easier access to the inside of the cabinet and allowing accessories, like pull-out shelves, to be mounted easily.
Inset | Doors and hinges sit inside the cabinet box, providing a sleek look.
Open the Door
Cabinet door styles generally fall into one of three types: flat panel, raised panel or slab panel. Today’s popular Shaker-style doors offer a good example of a flat panel, which is raised around the outer edge. By contrast, a raised panel door’s center area is elevated. Slab-front panels are flat and smooth, working well in modern and contemporary homes.
Related Posts

Appliance Find in Atlanta Kitchen Showroom
February 28, 2011
No Comments

5 Simple Steps to Prep Lawn For Spring
February 19, 2015
No Comments

Adapted Living Spaces – Bathroom Before and After
August 11, 2017
No Comments
Popular
Recent
Popular
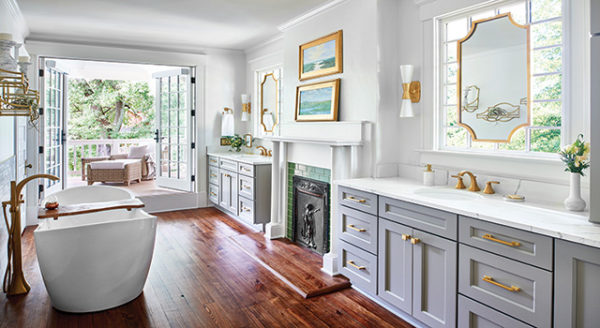
Award-Winning Kitchens, Baths, Interior Design and More
March 4, 2022
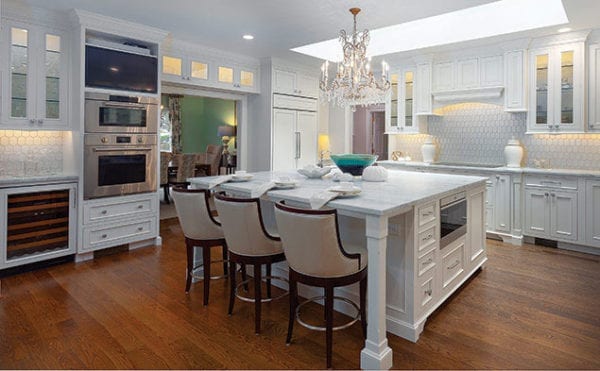
Atlanta’s NKBA Designs of Distinction 2019 Winners
October 30, 2019
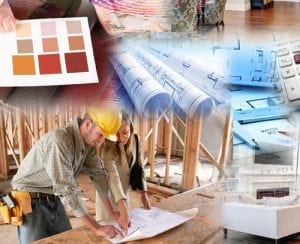
100 Things to Know Before You Remodel
June 26, 2017
Recent
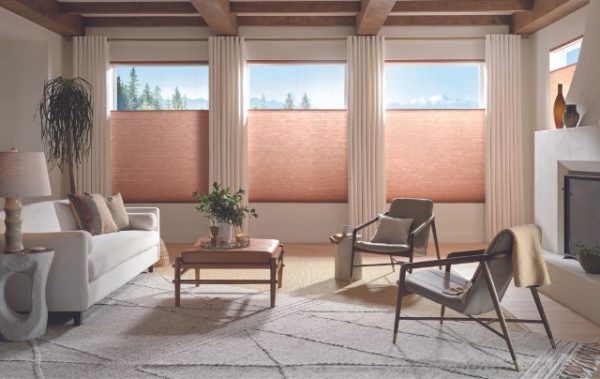
What’s the simplest way to upgrade your window treatments?
February 27, 2024
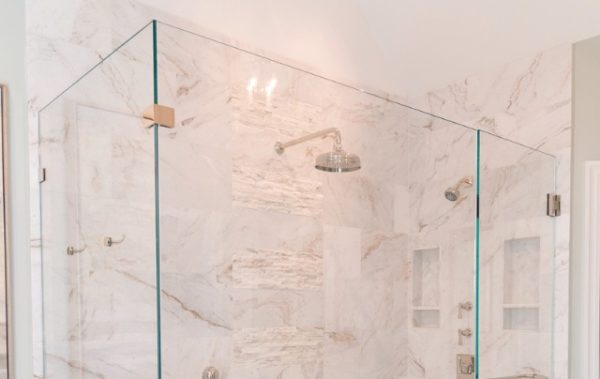
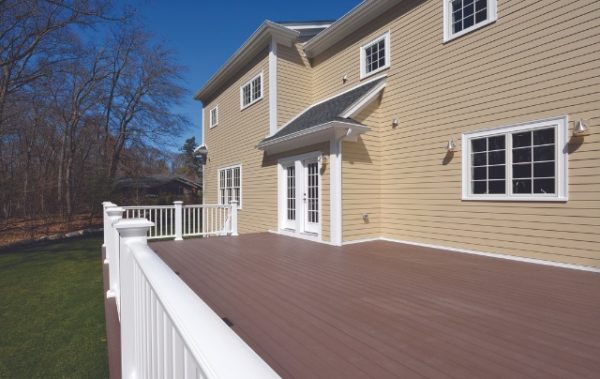
What does the warranty cover when it comes to a siding project?
February 27, 2024



