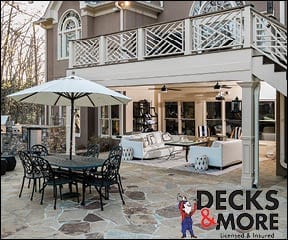Morningside Home Gets Remodel with Cool Color

Four months after undertaking a complete interior remodel, Emily and J.C. Velez moved into their Morningside home. The dust cleared and the furniture delivered, their family has happily settled into their newly updated space. They had set their sights on a home in the area for most of the usual reasons—room for the children to expand their horizons, space for a shared home office and entertainment space for time with friends or visitors from out of town.
“This neighborhood has everything we were looking for,” Emily says. Their children, Helena, one, and Lincoln, three, dash around the rooms, exploring their new digs. The space is at once kid-friendly and elegant, a difficult balance to achieve. When asked how all the interior design details came together, Emily laughs, “I spent countless hours on Houzz and Pinterest.” She had the help of interior designer Hope Austin of Hope Austin Interiors, for which she says she’s extremely grateful. “Hope found some amazing pieces for us and was a great sounding board for my ideas.” Hope says she enjoyed working with Emily as well, “She’s a person who knows what she wants. It was a great process for me as a designer—she’s very decisive. Her utmost concern was that the house was for her family, so every decision was based on what was family friendly.”
“We wanted to keep it simple … to make it look like us,” Emily relates. She and J.C. collect art and showcasing their pieces became an integral part of their design strategy. “We went with completely white walls downstairs so that each painting would pop off the wall with color. We wanted the house to look fresh and bright, but uncluttered at the same time.”
The couple started looking in the Morningside area a year ago and quickly found that the ideal four-bedroom house they sought was more elusive than they had expected. “Every time something came on the market, it was snapped up. We would make an offer on a house and, no matter how fast we did, we were beaten to the punch by someone else who got there just ahead of us.” Emily, a sales rep for Revision Skincare, logs many hours in her home office and on the road as she visits clients all over Atlanta. J.C., a business development manager for Allergan, works out of the home office as well. “J.C. finally told me he thought we should think outside the box,” Emily says. “Why not look for a three-bedroom house with an unfinished basement that we could remodel sometime down the line? So that’s when he stumbled on this house. He called me right after he saw it and we made an offer that night. Luckily, the offer was accepted and we were able to start the remodeling process right away.”
The home’s exterior doors were the first thing on Emily’s remodeling wish list. “I wanted something bold. Something that made a statement about the house and what you’ll find when you come in.” They ordered three sets of custom doors [shown on the right] that would serve as the foundation of the interior design. The heavy black frames anchor the large glass doors that open up the space to the outdoors. Emily doesn’t cover the home’s downstairs windows with traditional window coverings, instead, she prefers to leave them alone, creating a bright, airy feeling in each of the rooms.
Upstairs, a new wall divided a large bedroom into two to create the kids’ rooms, a master bedroom and a home office. In the bedrooms, Emily changed her design aesthetic to accommodate her young children. “I wanted to showcase our colorful artwork downstairs, but up here I wanted to give each room a sense of calm. I chose muted colors and soft fabrics to give the kids’ rooms a peaceful vibe.” She began the design scheme in each room with a comfortable rocker, “I spend a lot of hours in those things!” she laughs.
In the kitchen, Emily says she chose quartz for her countertops due to its durable characteristics and amazing beauty. She enthuses, “You can even bleach them! That’s important at our house.” The floors are porcelain tile, a choice that Emily says made sense due to the high traffic volume she anticipates in the future, “Dogs, kids, friends, family. This place is going to be busy.”
When asked how difficult the construction phase of the remodeling project was, she gushes about her contractor, Pedro Chaul. “We knew we were in good hands with him. He does one project at a time and devotes himself to you. We completely trusted him and it was worth it.”
Now that the hard part is over and the family has moved into the house, Emily and J.C. feel completely at home in their eclectic space. “I love our new home. It’s the perfect house for our family to grow in a neighborhood that we love,” J.C. says.
Designer:
Hope Austin Interiors, LLC | Facebook.com/HopeAustinInteriors.com
Contractor: | Pedro Chaul | Georgia Granite Plus
770-374-5749
Details:
Dining room table | Restoration Hardware, Reclaimed Russian Oak Plant Table
Kitchen cabinets | JK Cabinetry, Maple White Shaker
Kitchen countertop | Silestone, Calcutta Quartz
Kitchen table | Modway, Lippa Oval Wood Top Tulip
Light fixtures | Restoration Hardware (dining room) 1920s Odeon Glass French Collection and (stairwell) Foucault’s Orb Collection; (kitchen) Chrome Pendant Lights from We Got Lights
Paint | Sherwin-Williams Emerald® Interior Acrylic Latex (main floor Alabaster; bedrooms Angora)
Stools in kitchen | Henson counter stool, Arteriors
Wood floors | Dark Walnut Minwax finish
Related Posts

It’s a Wallpaper World
May 1, 2023
No Comments

A Growing Problem
April 1, 2005
No Comments

Easiest Method to Remove Wallpaper
May 5, 2016
No Comments
Popular
Recent
Popular
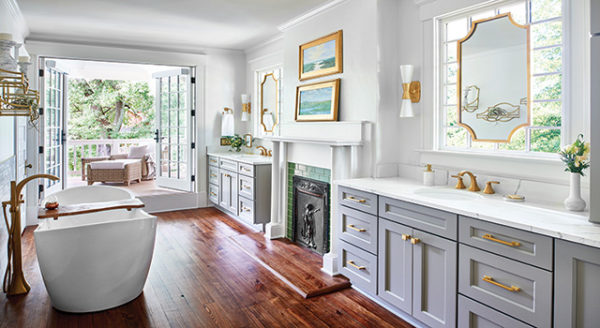
Award-Winning Kitchens, Baths, Interior Design and More
March 4, 2022
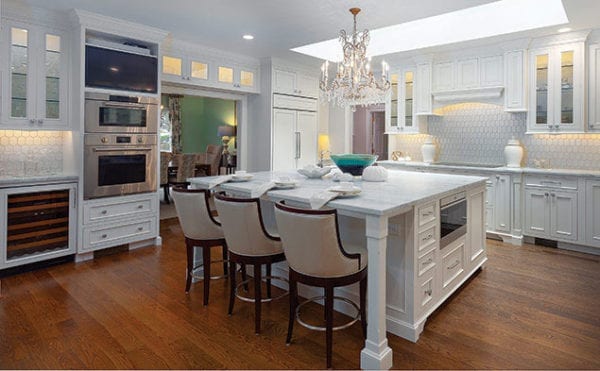
Atlanta’s NKBA Designs of Distinction 2019 Winners
October 30, 2019

100 Things to Know Before You Remodel
June 26, 2017
Recent
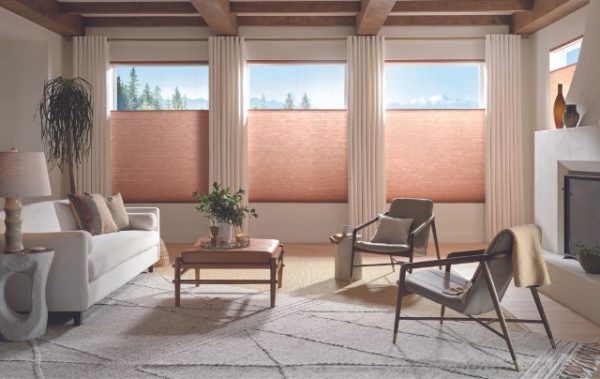
What’s the simplest way to upgrade your window treatments?
February 27, 2024
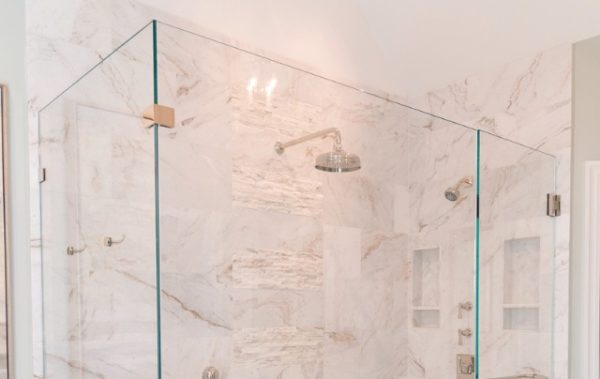
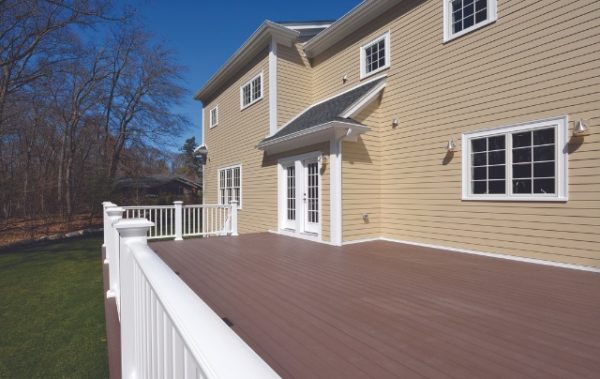
What does the warranty cover when it comes to a siding project?
February 27, 2024





