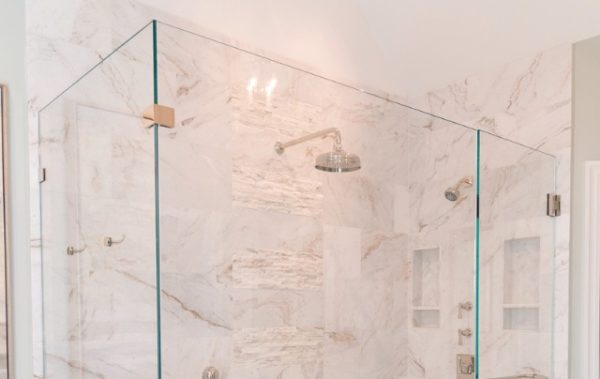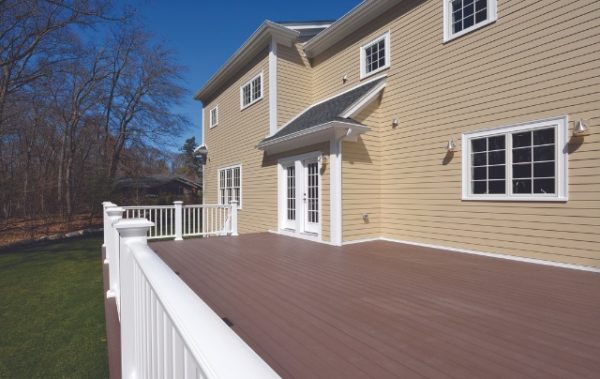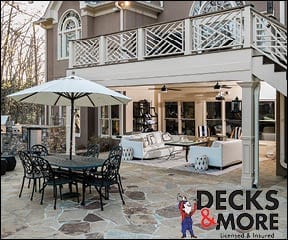2013 Before and After Outdoor & Exterior Contest Winners

LANDSCAPE MAKEOVER CONTEST WINNER
Landscape Before and After Makeover
1ST PLACE
Home & Garden Design, Inc.
(770) 938-6688 • www.homeandgardendesign.com • Photos courtesy of Danna Cain, ASLA – Home & Garden Design, Inc.
The owners of this Virginia Highlands home wanted to remove the huge hollies along their driveway and replace them with a colorful garden. However, approval to remove the hollies was denied by the city arborist, so Home & Garden Design, Inc., pruned the hollies, shaping and thinning out the canopy using a method called “limbing up”, which exposed the interesting trunks and created space below to add new plantings. A large Italian terra-cotta pot planted with annuals and tropicals was placed underneath, and the requested Italian cypresses were placed on either side of the hollies to create a striking texture contrast.
 |
 |
 |
| AFTER PHOTOS – Place cursor over the first photo and you will see the landscape BEFORE the makeover |
OUTDOOR LIVING SPACE MAKEOVER CONTEST WINNERS
Outdoor Living Space Before and After Makeovers
1ST PLACE
Leisure Time Decks
(404) 939-2201 • www.ltdecks.com • Photos courtesy of LTDecks.com
For this one-month project, the owner of this Vinings home requested a long-lasting, low-maintenance space to entertain guests outdoors. To accomplish this, Leisure Time Decks created two main areas: a covered sitting area with a stacked-stone fireplace and an open dining area with a built-in grill, which features a stacked-stone cabinet and a large granite countertop. Among the low-maintenance materials chosen for this project are Fiberon Horizon decking, a new-generation composite that is stain- and scratch-resistant. The company also chose a composite railing post by Azek that never needs painting. Black iron railings are by Fortress.
 |
 |
 |
 |
| AFTER PHOTOS – Place cursor over the first 2 photos and you will see the landscape BEFORE the makeover |
OUTDOOR LIVING SPACE MAKEOVER CONTEST WINNERS
Outdoor Living Space Before and After Makeovers
1ST PLACE
Boyce Design and Contracting
(770) 237-0284 • www.boycedesign.com • Photos courtesy of Micah Rogers
Boyce Design and Contracting turned a crumbling and overgrown concrete slab outside a Lawrenceville home into a contemporary backyard retreat. To take advantage of the sloping site and provide the requested vertical planes, an infinity-edge swimming pool was added, turning the existing retaining wall into a beautiful water feature. A stamped concrete patio wraps around the pool on three sides, with staircases branching off symmetrically, and pockets of flowering shrubs and perennials soften the hard lines of the design, creating a powerful synergy that links the house to the beautiful wooded surroundings.
 |
 |
 |
 |
| AFTER PHOTOS – Place cursor over the first photo and you will see the landscape BEFORE the makeover |
HOME EXTERIOR MAKEOVER CONTEST WINNER
Home Exterior Before and After Makeover
1ST PLACE
Decks and More
(770) 235-6929 • www.decksandmore.biz • Photos courtesy of Gregg Willett Photography
Decks and More developed and designed a complete exterior makeover of this home with the goal of increasing curb appeal. The 50-year-old home received new siding, roofing, stacked stone, windows and exterior lighting as well as a new portico, with Craftsman-style details infused throughout the whole project as requested by the homeowner. Special details also were incorporated, including custom handmade shutters, a custom paint job and a curved cedar arbor with custom, handcrafted corbels. All of this was accomplished despite the obstacles of old tree roots and coordinating multiple contractors.
 |
 |
 |
| AFTER PHOTOS – Place cursor over the first photo and you will see the exterior of the home BEFORE the makeover |
WHOLE HOUSE RENOVATION MAKEOVER CONTEST WINNER
Home Exterior Before and After Makeover
1ST PLACE
Bryan Craig Development
(404) 606-3501 • Photos courtesy of Homescenes
Bryan Craig Development completed a six-month remodel/rebuild of this 1950s ranch in Atlanta, beginning by giving the exterior a mid-century modern appearance. The existing carport was expanded and enclosed with commercial overhead doors to create a two-car garage. Large, open living spaces were achieved by vaulting the interior roof spaces, removing interior walls and including vintage factory beams as architectural interest. Storefront commercial windows in the entry foyer and great room offer unobstructed views of the property. Bryan Marquardt, of Bryan 2 Design Kitchen & Bath Studio, re-imagined the kitchen, which features modern European cabinetry, a porcelain backsplash and industrial-style pendant lights. In the master bath, a step-less shower and floating vanities achieve a lighter, less cluttered look.
 |
 |
 |
 |
 |
| AFTER PHOTOS – Place cursor over the first 3 photos and you will see photos of the home BEFORE the makeover |
<PREVIOUS BASEMENTS, BEDROOMS, DINING & LIVING ROOMS MEET THE JUDGES NEXT>

The Land Down Under

Today’s basement remodels feature design-savvy entertaining spaces.

2020 Kitchen & Bath Contest: Small Carpenters at Large
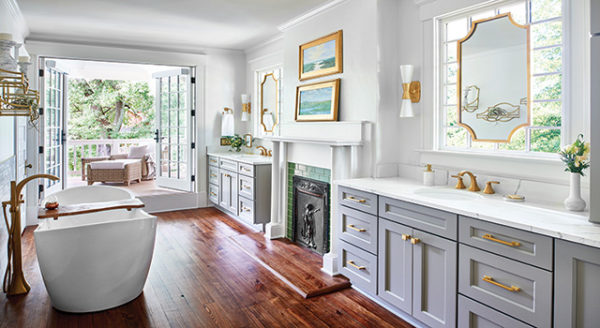
Award-Winning Kitchens, Baths, Interior Design and More
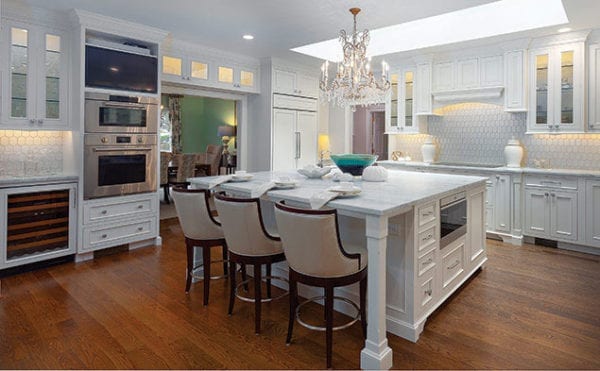
Atlanta’s NKBA Designs of Distinction 2019 Winners

100 Things to Know Before You Remodel
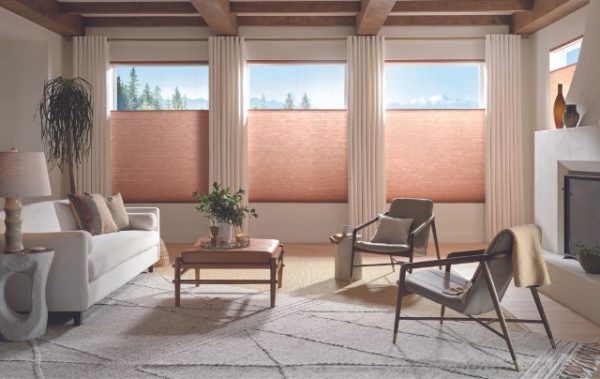
What’s the simplest way to upgrade your window treatments?
